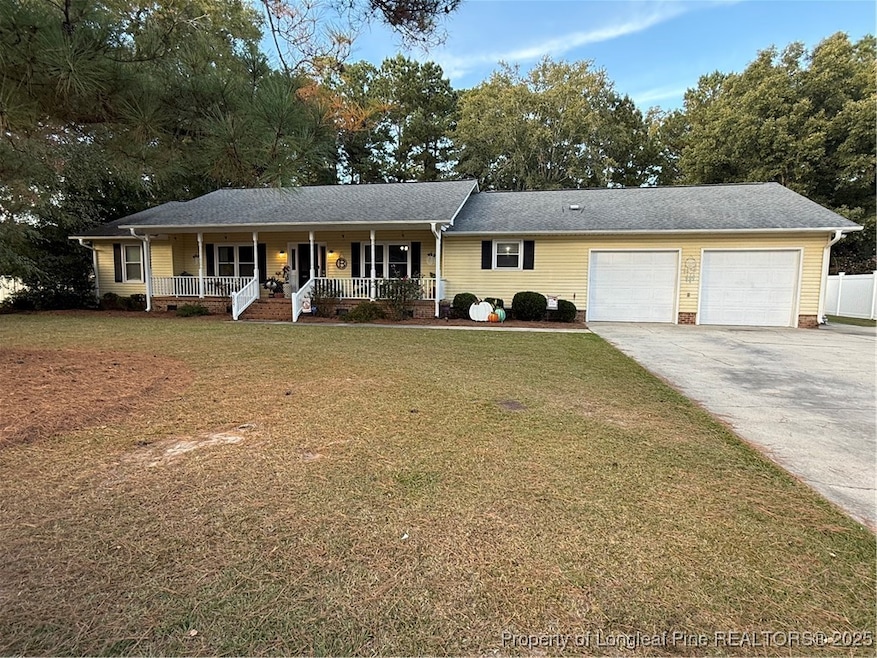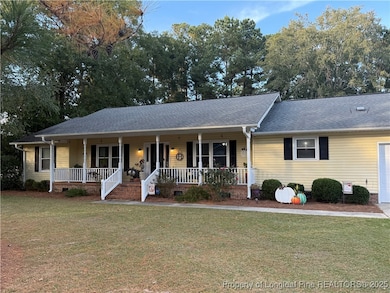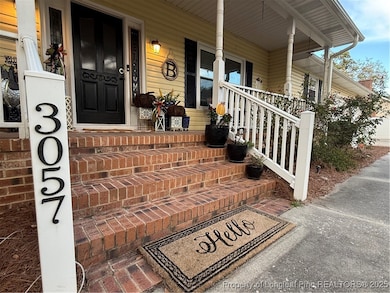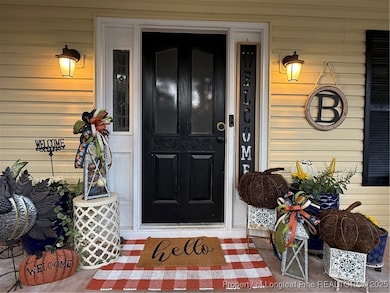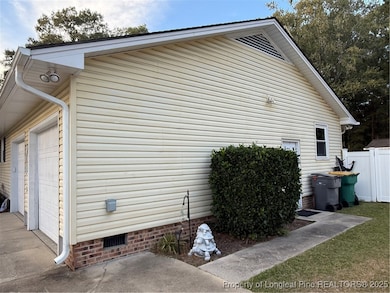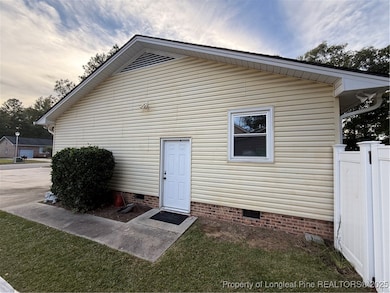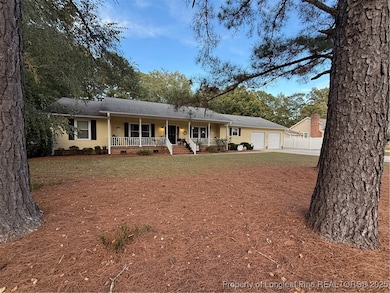3057 Westminster Rd Lumberton, NC 28360
Estimated payment $1,779/month
Highlights
- Ranch Style House
- Golf Cart Garage
- Cooling Available
- PSRC Early College at RCC Rated A
- Covered Patio or Porch
- Laundry Room
About This Home
Allow yourself to step back in time when neighbors looked out for neighbors, when children felt safe to ride their bikes through the neighborhood, and when an impromptu yard sale would turn into a community event. If that warms your heart then you'll be in Love with 3057 Westminster Road. But you don't have to step back in time. Because, Mayfair subdivision still has those qualities. A neighborhood ideal for raising a family, some homes have been renovated and updated bringing property values as well as family values into the 21st century. With just under 2400 sq ft., 3057 Westminster Road has 3bedrooms, 2bathrooms, and sits on a 1/2 acre lot with mature landscaping. Once inside the home the open floor plan is quite spacious. You can Welcome guests and prep snacks without missing any game time. Or Take time to relax in the fully enclosed sunroom(Carolina room)with a newly installed mini split HVAC unit for heating and cooling. The recent updates to the kitchen including the lighting, skacker style kitchen cabinets with soft close doors, cranberry granite countertops, and bead board island are simple in design yet present very well adding a warm elegance to the space as a whole. Down the hallway you have 2 bedrooms, one on each side with a sizable linen closet and hall bathroom which also includes your laundry area. The Master bedroom has his and her bathroom vanities with a new tub/shower combo. When you're not spending time in the garage get outside and live a little in the backyard. From lawn equipment to a dedicated she shed, you definitely have options with the 17 x 8 detached storage buiding behind the home. If knowing who your neighbors are is high on your list, or enjoying quiet nights by a steady fire then don't delay. Schedule a showing and see why you belong at 3057 Westminster Road.
Home Details
Home Type
- Single Family
Est. Annual Taxes
- $1,696
Year Built
- Built in 1987
Lot Details
- Partially Fenced Property
- Level Lot
- Cleared Lot
- Property is in good condition
- Zoning described as R15 - Residential District
HOA Fees
- $4 Monthly HOA Fees
Parking
- 2 Car Garage
- Golf Cart Garage
Home Design
- Ranch Style House
- Vinyl Siding
Interior Spaces
- 2,356 Sq Ft Home
- Gas Fireplace
- Crawl Space
- Laundry Room
Flooring
- Carpet
- Laminate
Bedrooms and Bathrooms
- 3 Bedrooms
- 2 Full Bathrooms
Schools
- Robeson Co Schools Elementary School
- Robeson County Schools Middle School
- Robeson County Schools High School
Additional Features
- Covered Patio or Porch
- Cooling Available
Community Details
- Mayfair HOA
- Mayfair Subdivision
Listing and Financial Details
- Exclusions: n\a
- Assessor Parcel Number 1006-03-003
Map
Home Values in the Area
Average Home Value in this Area
Tax History
| Year | Tax Paid | Tax Assessment Tax Assessment Total Assessment is a certain percentage of the fair market value that is determined by local assessors to be the total taxable value of land and additions on the property. | Land | Improvement |
|---|---|---|---|---|
| 2025 | $1,696 | $215,500 | $27,500 | $188,000 |
| 2024 | $1,691 | $215,500 | $27,500 | $188,000 |
| 2023 | $1,364 | $168,600 | $25,000 | $143,600 |
| 2022 | $1,353 | $168,600 | $25,000 | $143,600 |
| 2021 | $1,346 | $168,600 | $25,000 | $143,600 |
| 2020 | $1,331 | $168,600 | $25,000 | $143,600 |
| 2018 | $1,358 | $80,000 | $30,000 | $50,000 |
| 2017 | $677 | $150,900 | $10,000 | $140,900 |
| 2016 | $1,376 | $150,900 | $10,000 | $140,900 |
| 2015 | $1,376 | $150,900 | $10,000 | $140,900 |
| 2014 | $1,376 | $150,900 | $10,000 | $140,900 |
Property History
| Date | Event | Price | List to Sale | Price per Sq Ft | Prior Sale |
|---|---|---|---|---|---|
| 11/02/2025 11/02/25 | For Sale | $310,000 | +98.1% | $132 / Sq Ft | |
| 08/05/2019 08/05/19 | Sold | $156,500 | -2.1% | $76 / Sq Ft | View Prior Sale |
| 07/01/2019 07/01/19 | Pending | -- | -- | -- | |
| 06/28/2019 06/28/19 | For Sale | $159,900 | -- | $78 / Sq Ft |
Purchase History
| Date | Type | Sale Price | Title Company |
|---|---|---|---|
| Warranty Deed | $156,500 | None Available | |
| Warranty Deed | $40,000 | None Available | |
| Interfamily Deed Transfer | -- | -- |
Mortgage History
| Date | Status | Loan Amount | Loan Type |
|---|---|---|---|
| Open | $153,664 | FHA |
Source: Longleaf Pine REALTORS®
MLS Number: 752707
APN: 1006-03-003
- 3960 Regents St
- 4030 Manchester Ln
- 3120 Hampstead Rd
- 0 Dawn Dr Unit LP722338
- 0 Dawn Dr Unit LP722301
- 0 Dawn Dr Unit LP722364
- 0 Dawn Dr Unit LP722302
- 389 Brookgreen Dr
- 4105 Vann Dr
- 4101 Vann Dr
- 4207 Aldwych St
- 103 Kensington St
- 4900 Independence Dr Unit 10
- 196 Kensington St
- 600 Wyndam Ct
- 3880 Kale Dr
- 4846 Pinedale Blvd
- 616 Amberdale West Cir
- 616 Amberdale Cir W
- 304 W 16th St
- 209 1/2 W 16th St
- 207 W 16th St
- 118 Charles St Unit 4
- 604 E 15th St
- 1007 Jenkins St
- 105 Medley Ln
- 907 Caldwell St Unit A
- 907 Caldwell St Unit B
- 902 E 13th St
- 1100 E 14th St
- 406 N Walnut St Unit B
- 4076 Meadow Rd
- 10708 U S 301
- 790 Old Whiteville Rd
- 68 Union Chapel Rd
- 434 Grimsley Rd
