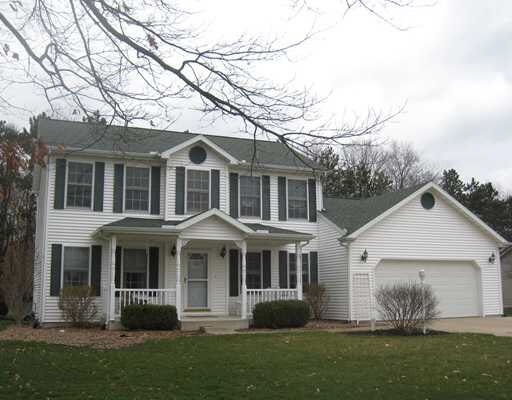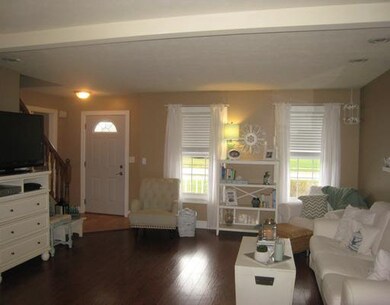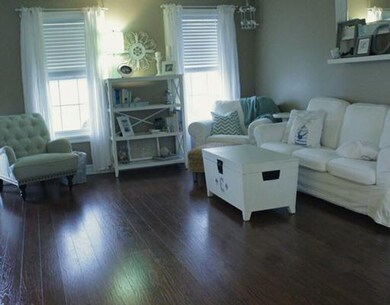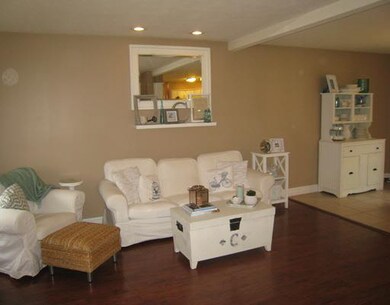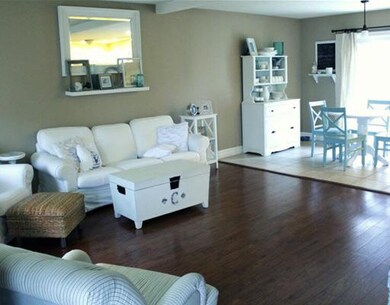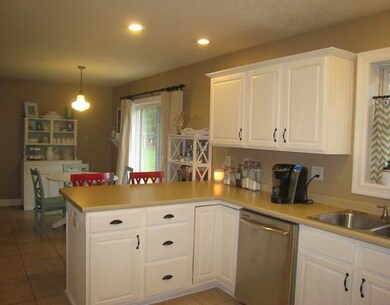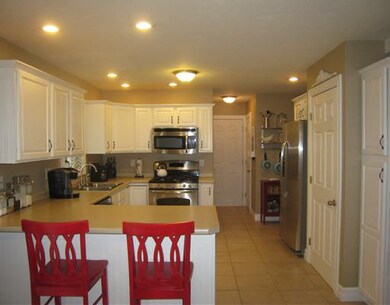
30575 Pine Bluff Dr Elkhart, IN 46517
Highlights
- Wood Flooring
- Formal Dining Room
- Eat-In Kitchen
- Jimtown Intermediate School Rated A-
- 2 Car Attached Garage
- Patio
About This Home
As of November 2014LIGHT/BRIGHT LIKE NEW 2 STORY W/TONS OF UPGRADES & AMENITIES.THIS 4 BEDROOM/2.5 BATH OFFERS=STAINLESS APPLIANCES 2012-GRANITE COUNTERS-CABINETS W/CROWN MOLDING-RECESSED LIGHTS-16" TILE FLOOR-2.5 BATHS HAS BEEN REMODELED W/VANITIES 2012 & COUNTER TOPS(MARBLE & GRANITE),LIGHT FIXTURES-2012,FAUCETS-2012-,SINKS-2012,FLOORING 2012,TILE SHOWER SURROUND-2013,FRESHLY PAINTED-2012-HARDWARE & HINGES-2012.AMENITIES=PLANTATION BLINDS,HARDWOOD FLRS.RECESSED LIGHTING.WOW FINISHED BASEMENT W/ FAMILY ROOM-1 BEDROOM WITH EGRESS WINDOW,ROUGHED IN FOR 3RD FULL BATH,WATER SOFTNER-2012.HIGH EFFICIENCY FURNACE.MINT Less than 1 Acre
Last Agent to Sell the Property
Cherie Blakeman
RE/MAX 100 Listed on: 04/15/2013
Last Buyer's Agent
Tara Lochmandy
Cressy & Everett - Elkhart
Home Details
Home Type
- Single Family
Est. Annual Taxes
- $1,427
Year Built
- Built in 2002
Lot Details
- Lot Dimensions are 175x92
- Level Lot
- Irregular Lot
Home Design
- Poured Concrete
- Vinyl Construction Material
Interior Spaces
- 2-Story Property
- Ceiling Fan
- Formal Dining Room
- Finished Basement
- Basement Fills Entire Space Under The House
- Laundry on main level
Kitchen
- Eat-In Kitchen
- Disposal
Flooring
- Wood
- Carpet
- Tile
Bedrooms and Bathrooms
- 4 Bedrooms
- En-Suite Primary Bedroom
Parking
- 2 Car Attached Garage
- Garage Door Opener
Outdoor Features
- Patio
- Shed
Utilities
- Forced Air Heating and Cooling System
- Heating System Uses Gas
- Well
- Septic System
Listing and Financial Details
- Assessor Parcel Number 30575PINEBLUFF
Ownership History
Purchase Details
Purchase Details
Purchase Details
Purchase Details
Purchase Details
Home Financials for this Owner
Home Financials are based on the most recent Mortgage that was taken out on this home.Purchase Details
Home Financials for this Owner
Home Financials are based on the most recent Mortgage that was taken out on this home.Purchase Details
Home Financials for this Owner
Home Financials are based on the most recent Mortgage that was taken out on this home.Purchase Details
Similar Homes in Elkhart, IN
Home Values in the Area
Average Home Value in this Area
Purchase History
| Date | Type | Sale Price | Title Company |
|---|---|---|---|
| Warranty Deed | -- | None Listed On Document | |
| Deed | -- | None Listed On Document | |
| Warranty Deed | -- | None Listed On Document | |
| Deed | -- | None Listed On Document | |
| Warranty Deed | -- | None Available | |
| Warranty Deed | -- | Lawyers Title | |
| Warranty Deed | -- | Lawyers Title | |
| Corporate Deed | -- | -- | |
| Corporate Deed | -- | -- |
Mortgage History
| Date | Status | Loan Amount | Loan Type |
|---|---|---|---|
| Previous Owner | $161,280 | New Conventional | |
| Previous Owner | $172,268 | FHA | |
| Previous Owner | $170,327 | Purchase Money Mortgage | |
| Previous Owner | $115,200 | No Value Available |
Property History
| Date | Event | Price | Change | Sq Ft Price |
|---|---|---|---|---|
| 11/21/2014 11/21/14 | Sold | $176,000 | -2.2% | $87 / Sq Ft |
| 10/27/2014 10/27/14 | Pending | -- | -- | -- |
| 09/22/2014 09/22/14 | For Sale | $180,000 | +2.0% | $89 / Sq Ft |
| 06/06/2013 06/06/13 | Sold | $176,500 | -1.9% | $109 / Sq Ft |
| 05/07/2013 05/07/13 | Pending | -- | -- | -- |
| 04/15/2013 04/15/13 | For Sale | $179,900 | -- | $111 / Sq Ft |
Tax History Compared to Growth
Tax History
| Year | Tax Paid | Tax Assessment Tax Assessment Total Assessment is a certain percentage of the fair market value that is determined by local assessors to be the total taxable value of land and additions on the property. | Land | Improvement |
|---|---|---|---|---|
| 2024 | $2,072 | $250,600 | $27,600 | $223,000 |
| 2022 | $2,072 | $214,300 | $27,600 | $186,700 |
| 2021 | $1,873 | $194,600 | $27,600 | $167,000 |
| 2020 | $1,776 | $187,300 | $25,800 | $161,500 |
| 2019 | $1,645 | $175,300 | $25,800 | $149,500 |
| 2018 | $1,448 | $166,700 | $25,800 | $140,900 |
| 2017 | $3,146 | $156,500 | $25,800 | $130,700 |
| 2016 | $3,265 | $162,500 | $25,800 | $136,700 |
| 2014 | $1,371 | $153,000 | $25,800 | $127,200 |
| 2013 | $1,543 | $153,000 | $25,800 | $127,200 |
Agents Affiliated with this Home
-

Seller's Agent in 2014
Tara Lochmandy
Cressy & Everett- Goshen
(574) 849-4220
135 Total Sales
-
J
Buyer's Agent in 2014
Jim Carrico
Cressy & Everett- Elkhart
-
C
Seller's Agent in 2013
Cherie Blakeman
RE/MAX
Map
Source: Indiana Regional MLS
MLS Number: 588228
APN: 20-05-15-327-026.000-001
- 30330 Pine Bluff Dr
- 57716 Amber Valley Dr
- 30897 Ridgeview Dr
- 30627 County Road 20
- 30313 County Road 20
- 30025 County Road 20
- 30059 Oriole St
- 30103 Wren St
- 56968 Ash Rd
- 58155 Beehler Rd
- 30050 Wren St
- 30622 Cynthia Dr
- 58109 Westleaf Manor Blvd
- 56841 Southgate
- 58380 Ash Rd
- 56819 Kimberly Dr
- 56862 Pomona St
- 30579 Carrie Dr
- 30586 Carrie Dr
- 30604 Carrie Dr
