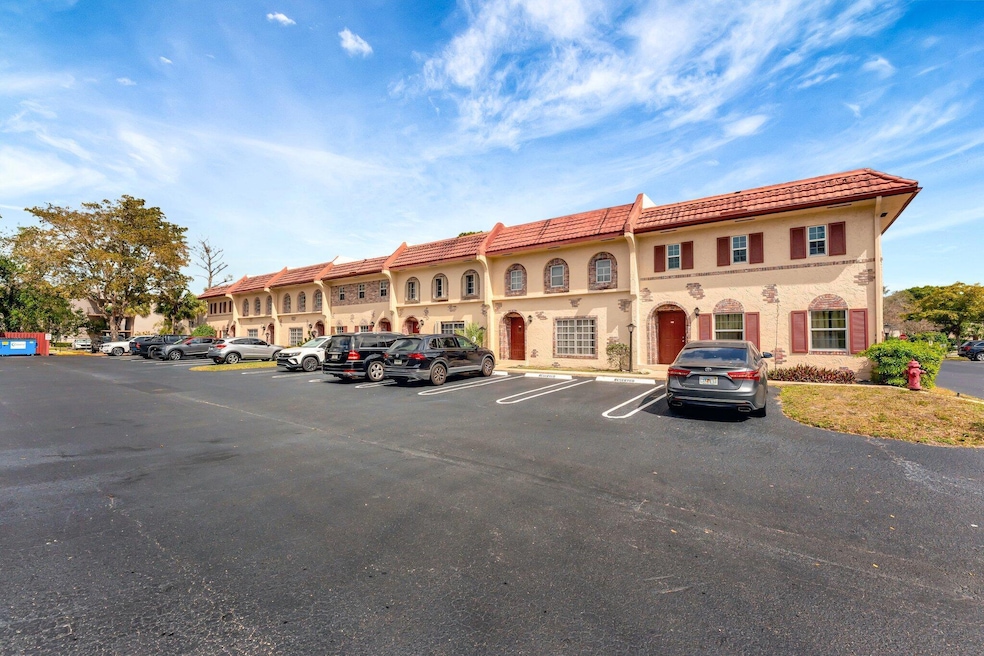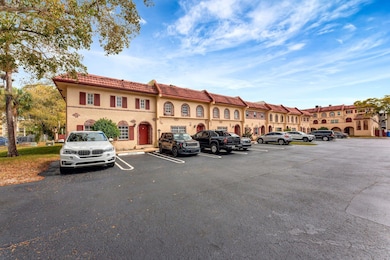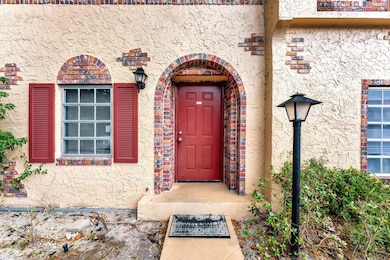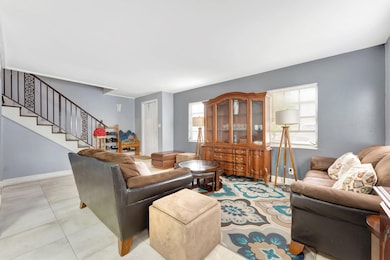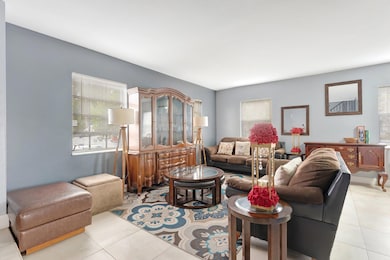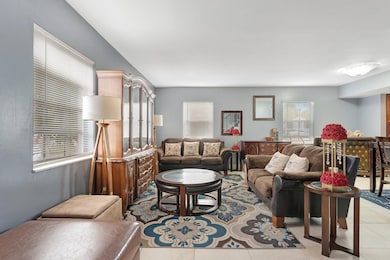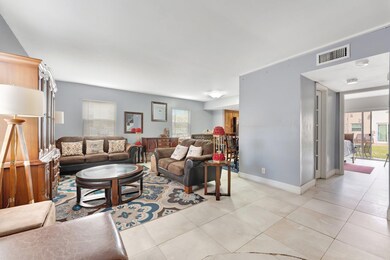3058 Riverside Dr Unit D7 Coral Springs, FL 33065
Forest Hills NeighborhoodEstimated payment $2,765/month
Highlights
- Clubhouse
- Corner Lot
- Built-In Features
- Garden View
- High Ceiling
- Cooling Available
About This Home
Prime Opportunity in Coral Springs!Located in one of Coral Springs' most desirable communities, this spacious two-story townhome offers remarkable potential with just a touch of cosmetic TLC. Featuring 3 bedrooms and 2.5 bathrooms, the layout includes a convenient main-floor bedroom and half bath--ideal for guests, multigenerational living, or a dedicated home office.Step inside and enjoy peace of mind with brand-new impact windows throughout, offering modern storm protection, energy efficiency, noise reduction, and lower insurance potential. Upstairs, two additional bedrooms provide generous closet storage and privacy.Situated within an A+ school district, this home checks all the boxes for families and investors. The HOA includes access to a community pool, clubhous
Townhouse Details
Home Type
- Townhome
Est. Annual Taxes
- $4,725
Year Built
- Built in 1975
HOA Fees
- $575 Monthly HOA Fees
Home Design
- Entry on the 1st floor
- Concrete Roof
Interior Spaces
- 1,500 Sq Ft Home
- 2-Story Property
- Built-In Features
- High Ceiling
- Ceiling Fan
- Open Floorplan
- Garden Views
- Washer and Dryer
Kitchen
- Electric Range
- Microwave
- Ice Maker
Flooring
- Laminate
- Ceramic Tile
Bedrooms and Bathrooms
- 3 Bedrooms | 1 Main Level Bedroom
- Split Bedroom Floorplan
Home Security
Schools
- Forest Hills Elementary School
- Forest Glen Middle School
- Coral Springs High School
Utilities
- Cooling Available
- Central Heating
- Cable TV Available
Additional Features
- No Fixed Bridges
- Sprinkler System
Listing and Financial Details
- Assessor Parcel Number 484122bd0260
Community Details
Overview
- Association fees include management, common areas, insurance, ground maintenance, maintenance structure, pool(s), roof, trash
- Riverside Estates Subdivision
Additional Features
- Clubhouse
- Fire and Smoke Detector
Map
Home Values in the Area
Average Home Value in this Area
Tax History
| Year | Tax Paid | Tax Assessment Tax Assessment Total Assessment is a certain percentage of the fair market value that is determined by local assessors to be the total taxable value of land and additions on the property. | Land | Improvement |
|---|---|---|---|---|
| 2025 | $4,736 | $203,810 | -- | -- |
| 2024 | $4,487 | $203,810 | -- | -- |
| 2023 | $4,487 | $168,450 | $0 | $0 |
| 2022 | $4,022 | $153,140 | $0 | $0 |
| 2021 | $3,408 | $139,220 | $13,920 | $125,300 |
| 2020 | $2,239 | $125,900 | $0 | $0 |
| 2019 | $2,183 | $123,070 | $12,310 | $110,760 |
| 2018 | $2,906 | $121,740 | $12,170 | $109,570 |
| 2017 | $2,350 | $87,370 | $0 | $0 |
| 2016 | $2,084 | $79,430 | $0 | $0 |
| 2015 | $2,105 | $72,210 | $0 | $0 |
| 2014 | $1,892 | $65,650 | $0 | $0 |
| 2013 | -- | $71,870 | $7,190 | $64,680 |
Property History
| Date | Event | Price | List to Sale | Price per Sq Ft | Prior Sale |
|---|---|---|---|---|---|
| 11/10/2025 11/10/25 | For Sale | $340,000 | 0.0% | $227 / Sq Ft | |
| 06/01/2020 06/01/20 | Rented | $1,800 | 0.0% | -- | |
| 05/02/2020 05/02/20 | Under Contract | -- | -- | -- | |
| 02/15/2020 02/15/20 | For Rent | $1,800 | 0.0% | -- | |
| 06/02/2017 06/02/17 | Sold | $152,000 | +21.7% | $101 / Sq Ft | View Prior Sale |
| 05/03/2017 05/03/17 | Pending | -- | -- | -- | |
| 04/07/2017 04/07/17 | For Sale | $124,900 | 0.0% | $83 / Sq Ft | |
| 12/31/2012 12/31/12 | Rented | $1,300 | +18.2% | -- | |
| 12/01/2012 12/01/12 | Under Contract | -- | -- | -- | |
| 08/17/2010 08/17/10 | For Rent | $1,100 | -- | -- |
Purchase History
| Date | Type | Sale Price | Title Company |
|---|---|---|---|
| Special Warranty Deed | $152,000 | Stewart Title Co | |
| Deed | $10,200 | None Available | |
| Interfamily Deed Transfer | -- | -- | |
| Warranty Deed | $74,000 | -- | |
| Warranty Deed | $60,000 | -- |
Mortgage History
| Date | Status | Loan Amount | Loan Type |
|---|---|---|---|
| Open | $114,000 | New Conventional | |
| Previous Owner | $129,150 | Purchase Money Mortgage | |
| Previous Owner | $19,750 | Credit Line Revolving | |
| Previous Owner | $87,791 | New Conventional | |
| Previous Owner | $75,450 | VA |
Source: BeachesMLS
MLS Number: R11139641
APN: 48-41-22-BD-0260
- 3000 Riverside Dr Unit 3091
- 3000 Riverside Dr Unit 2091
- 2960 Riverside Dr Unit 2162
- 2960 Riverside Dr Unit 312
- 3000 Riverside Dr Unit 3021
- 3100 Riverside Dr Unit 107
- 3100 Riverside Dr Unit 307
- 3149 Riverside Dr Unit 202B
- 3121 Riverside Dr Unit A303
- 3253 Riverside Dr Unit D301
- 8411 Forest Hills Dr Unit A206
- 27th Riverside Dr
- 8421 Forest Hills Dr Unit B102
- 2830 Riverside Dr Unit 2013
- 8429 Forest Hills Dr Unit 305I
- 8415 Forest Hills Dr Unit 206D
- 3228 Coral Lake Ln Unit 3228
- 3204 Coral Lake Dr Unit 3204
- 2810 Riverside Dr Unit 2034
- 2901 Riverside Dr Unit 304
- 3064 Riverside Dr Unit G3
- 3000 Riverside Dr Unit 1111
- 3100 Riverside Dr Unit 107
- 3100 Riverside Dr Unit 108
- 3100 Riverside Dr Unit 109
- 3055 Riverside Dr Unit 3
- 8411 Forest Hills Dr Unit A105
- 2941 Riverside Dr Unit 303
- 2941 Riverside Dr Unit 102
- 3258 Coral Lake Ln Unit 3258
- 2901 Riverside Dr Unit 102
- 8433 Forest Hills Dr Unit 103H
- 3215 Coral Lake Dr Unit 3215
- 8446 Coral Lake Way Unit 8446
- 2851 Riverside Dr Unit 101N
- 2851 Riverside Dr Unit 203N
- 2801 Riverside Dr Unit 208S
- 2801 Riverside Dr Unit 107S
- 2801 Riverside Dr Unit 104S
- 2801 Riverside Dr Unit 402S
