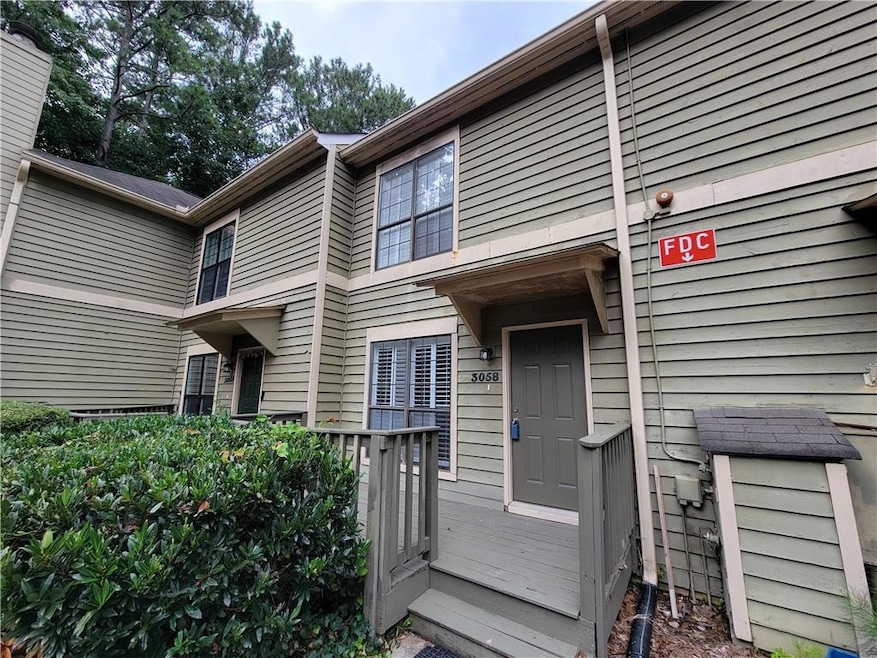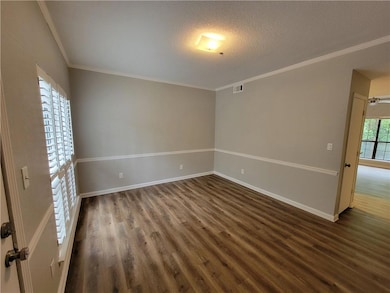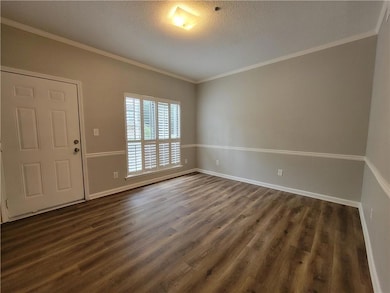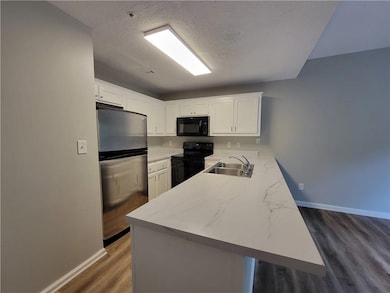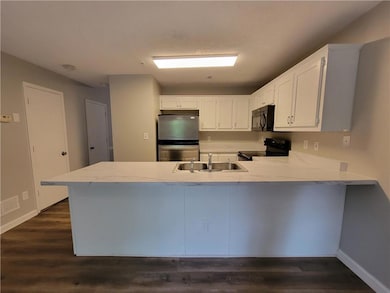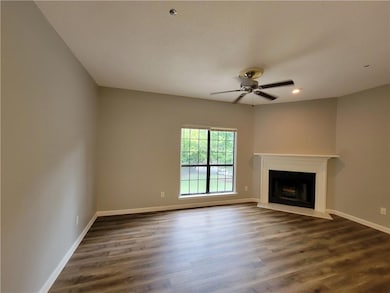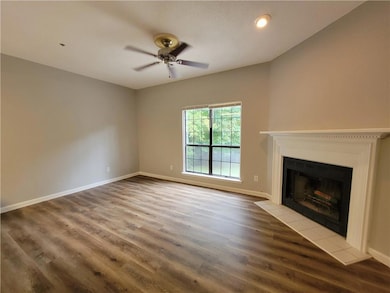3058 Steeplechase Unit 4 Alpharetta, GA 30004
Estimated payment $2,012/month
Highlights
- No Units Above
- Bonus Room
- Formal Dining Room
- Alpharetta Elementary School Rated A
- Neighborhood Views
- White Kitchen Cabinets
About This Home
Don’t miss this move-in ready gem in Alpharetta, Where Comfort Meets Convenience – Your Alpharetta Haven Awaits Welcome to 3058 Steeplechase, a 2-bedroom, 2.5-bath townhome in the highly sought-after Milton school district. Thoughtfully updated, this home features brand-new LVP flooring on the main level, plush carpeting in the bedrooms, fresh interior paint, new kitchen countertops, and updated bath lighting—making it truly turn-key for its next owner. The spacious main level offers a bright, open layout ideal for both everyday living and entertaining. Upstairs, two generously sized bedrooms each boast their own ensuite bath, providing comfort and privacy. On the lower level, you’ll find a versatile bonus room—perfect for a home office, gym, or playroom—along with the rare convenience of an attached garage. Ideally situated near shopping, dining, and major commuter routes, this home blends style, comfort, and location in one unbeatable package. Sold as-is—schedule your showing today and make it yours!
Townhouse Details
Home Type
- Townhome
Est. Annual Taxes
- $2,104
Year Built
- Built in 1990
Lot Details
- 1,089 Sq Ft Lot
- No Units Above
- No Units Located Below
- Two or More Common Walls
HOA Fees
- $400 Monthly HOA Fees
Parking
- 1 Car Attached Garage
- Parking Lot
Home Design
- Slab Foundation
- Frame Construction
- Composition Roof
Interior Spaces
- 1,088 Sq Ft Home
- 3-Story Property
- Roommate Plan
- Ceiling Fan
- Plantation Shutters
- Family Room with Fireplace
- Formal Dining Room
- Bonus Room
- Neighborhood Views
Kitchen
- Open to Family Room
- Breakfast Bar
- Electric Range
- Microwave
- Dishwasher
- Laminate Countertops
- White Kitchen Cabinets
Flooring
- Carpet
- Luxury Vinyl Tile
Bedrooms and Bathrooms
- 2 Bedrooms
- Bathtub and Shower Combination in Primary Bathroom
Laundry
- Laundry Room
- Laundry in Hall
- Laundry on upper level
Finished Basement
- Walk-Out Basement
- Partial Basement
- Garage Access
- Exterior Basement Entry
Home Security
Outdoor Features
- Front Porch
Schools
- Alpharetta Elementary School
- Northwestern Middle School
- Milton - Fulton High School
Utilities
- Central Heating and Cooling System
- Heat Pump System
- Underground Utilities
- Electric Water Heater
- Phone Available
- Cable TV Available
Listing and Financial Details
- Assessor Parcel Number 22 450212480595
Community Details
Overview
- 54 Units
- Heritage Property Mgmt Association, Phone Number (770) 451-8171
- Steeplechase Subdivision
Security
- Fire and Smoke Detector
Map
Home Values in the Area
Average Home Value in this Area
Property History
| Date | Event | Price | List to Sale | Price per Sq Ft |
|---|---|---|---|---|
| 11/05/2025 11/05/25 | For Sale | $272,800 | -- | $251 / Sq Ft |
Source: First Multiple Listing Service (FMLS)
MLS Number: 7676736
APN: 22 -4502-1248-059-5
- 3052 Steeplechase
- 3018 Steeplechase
- 3016 Steeplechase Unit 3
- 1500 Mid Broadwell Rd
- 1320 Mayfield Manor Dr Unit 3
- Hillstone with Basement Plan at Emberly - Monarch Collection
- Rockmart Elite Plan at Emberly - Mariposa Collection
- Rockmart Plan at Emberly - Mariposa Collection
- Hedgewood with Basement Plan at Emberly - Monarch Collection
- Hedgewood Plan at Emberly - Monarch Collection
- Hillstone Plan at Emberly - Monarch Collection
- Rockmart Grand Plan at Emberly - Mariposa Collection
- Antoinette with Basement Plan at Emberly - Monarch Collection
- Antoinette Plan at Emberly - Monarch Collection
- 1395 Mid Broadwell Rd
- 1438 Salem Dr
- 1810 Broadwell Oaks Dr
- 265 Dania Dr
- 1530 Rucker Rd
- 1614 Rucker Rd
- 3069 Steeplechase Unit 3069
- 1000 Lexington Farms Dr
- 410 Milton Ave
- 1088 Colony Dr
- 515 Spring Gate Ln
- 170 Arrowood Ln
- 181 Arrowood Ln
- 1444 Bellsmith Dr
- 1232 Harris Commons Place Unit 15
- 290 Sweetwater Trace
- 1880 Willshire Glen
- 1386 Bellsmith Dr
- 655 Mayfair Ct
- 255 Taylor Meadow Chase
- 1145 Mayfield Rd
- 2001 Commerce St
- 432 Burton Dr Unit 301
- 2012 Cortland Rd
- 755 Anna Ln
- 2350 Melina Place
