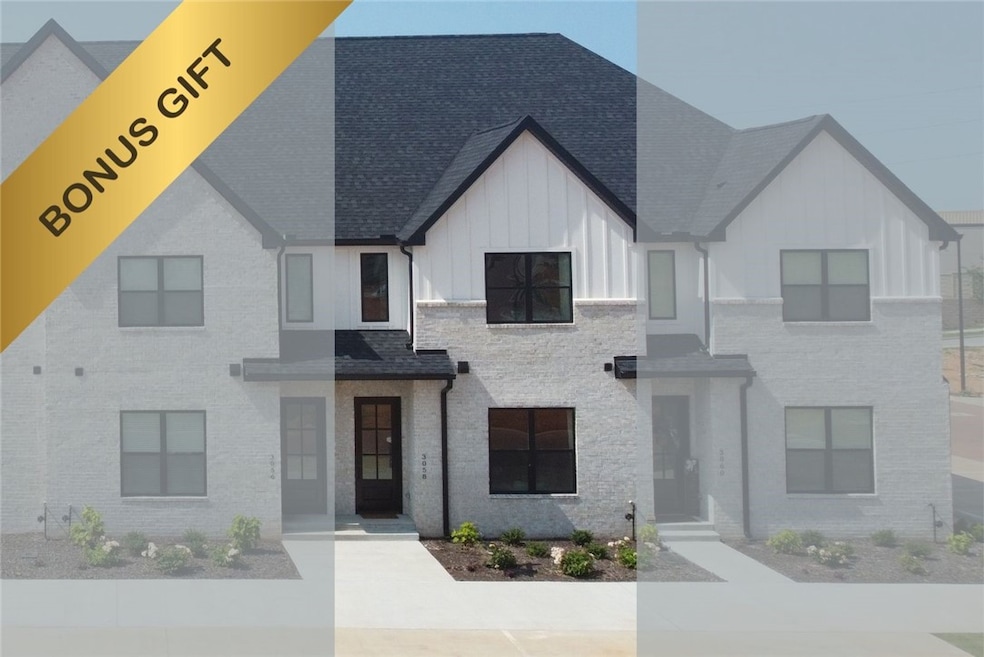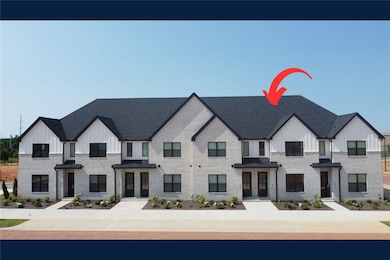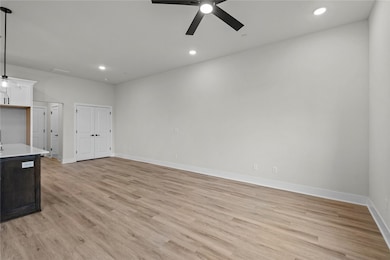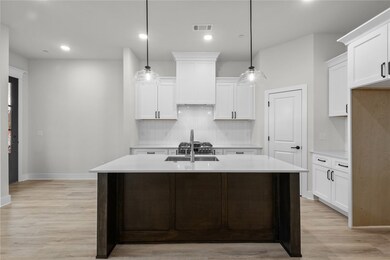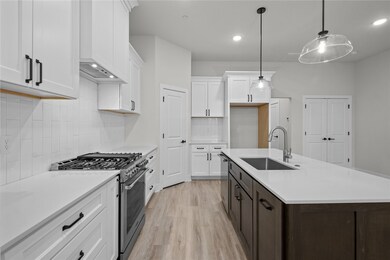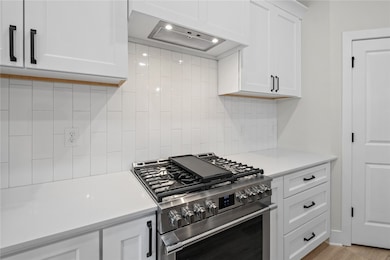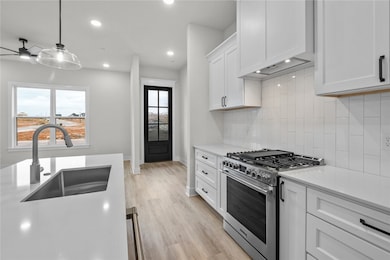3058 W Berkeley Ave Rogers, AR 72758
Estimated payment $3,322/month
Highlights
- New Construction
- Property is near a park
- 2 Car Attached Garage
- Elza R. Tucker Elementary School Rated A-
- Quartz Countertops
- Eat-In Kitchen
About This Home
Bonus Gift= $10k flex credit Or Move-in Package of Fridge, Washer, Dryers & Blinds. Introducing The Lancaster Townhome!
Located in The Village at Pinnacle Hills, just East of S Bellview Rd on Ajax, walking distance to Target, Promenade and the upcoming Bellview Entertainment District. This community has a ton to offer from pickleball courts and discounted memberships at Matrix NWA, to maintenance-free living! The HOA maintains everything—landscaping, irrigation and snow removal—so you can get back to doing more of what you love! You'll love the brick pavers throughout the community as you stroll through. But wait, there's more! These luxurious townhomes have double-insulated shared walls, providing superior noise reduction and enhanced thermal efficiency. Enjoy peace and quiet in your own haven, while keeping your energy bills low. Don't miss out on this incredible opportunity! *Property taxes to be assessed by county after closing.
Listing Agent
Bespoke Homes Brokerage Phone: 479-802-5200 License #PB00085094 Listed on: 11/13/2023
Townhouse Details
Home Type
- Townhome
Year Built
- Built in 2024 | New Construction
Lot Details
- 2,178 Sq Ft Lot
- Property fronts a private road
- Northeast Facing Home
- Fenced
- Landscaped
- Cleared Lot
HOA Fees
- $200 Monthly HOA Fees
Home Design
- Home to be built
- Slab Foundation
- Shingle Roof
- Architectural Shingle Roof
Interior Spaces
- 1,710 Sq Ft Home
- 2-Story Property
- Ceiling Fan
- Double Pane Windows
- ENERGY STAR Qualified Windows
- Vinyl Clad Windows
- Washer and Dryer Hookup
Kitchen
- Eat-In Kitchen
- Gas Oven
- Gas Range
- Range Hood
- Microwave
- Plumbed For Ice Maker
- Dishwasher
- Quartz Countertops
- Disposal
Flooring
- Carpet
- Luxury Vinyl Plank Tile
Bedrooms and Bathrooms
- 2 Bedrooms
Home Security
Parking
- 2 Car Attached Garage
- Garage Door Opener
- No Driveway
Eco-Friendly Details
- ENERGY STAR Qualified Appliances
Location
- Property is near a park
- City Lot
Utilities
- High Efficiency Air Conditioning
- Zoned Heating and Cooling
- Heating System Uses Gas
- Programmable Thermostat
- Gas Water Heater
Listing and Financial Details
- Home warranty included in the sale of the property
- Tax Lot 143
Community Details
Overview
- Association fees include common areas, ground maintenance, maintenance structure, snow removal, trash
- The Village At Pinnacle Hills Subdivision
Amenities
- Shops
Recreation
- Park
- Trails
Security
- Fire and Smoke Detector
- Fire Sprinkler System
Map
Home Values in the Area
Average Home Value in this Area
Property History
| Date | Event | Price | List to Sale | Price per Sq Ft |
|---|---|---|---|---|
| 02/04/2025 02/04/25 | Price Changed | $497,030 | +0.2% | $291 / Sq Ft |
| 12/21/2024 12/21/24 | Price Changed | $496,000 | +14.0% | $290 / Sq Ft |
| 10/23/2024 10/23/24 | Price Changed | $434,900 | -3.3% | $254 / Sq Ft |
| 06/27/2024 06/27/24 | Price Changed | $449,900 | -18.2% | $263 / Sq Ft |
| 03/13/2024 03/13/24 | Price Changed | $550,000 | -3.8% | $322 / Sq Ft |
| 11/13/2023 11/13/23 | For Sale | $572,000 | -- | $335 / Sq Ft |
Source: Northwest Arkansas Board of REALTORS®
MLS Number: 1261034
- 1726 W Berkeley Ave
- 3054 W Berkeley Ave
- TBD W Madison Dr
- 1704 & 1710 S Dixieland Rd
- 2703 S 20th Place
- 2235 S Dixieland Rd
- 1408 W Callahan Dr
- 2600 Bonnie Ln
- 2610 Bonnie Ln
- 2601 Bonnie Ln
- 2602 Bonnie Ln
- 2605 Bonnie Ln
- 2609 Bonnie Ln
- 2607 Bonnie Ln
- 2603 Bonnie Ln
- 2608 Bonnie Ln
- 2604 Bonnie Ln
- 2606 Bonnie Ln
- 2814 S 20th St
- 1401 W Brooks Place
- 2210 S 10th St
- 1505 W Whitney Ln Unit ID1255394P
- 1735 W Chandler Ave
- 2901 S 26th Place
- 2003 S Dixieland Rd Unit B
- 2649 S Kilimanjaro Way Unit 2643
- 4000 S Dixieland Rd
- 2600 S Kilimanjaro Way
- 2750 W Kilimanjaro Way
- 2752 W Kilimanjaro Way
- 2744 W Kilimanjaro Way
- 2740 W Kilimanjaro Way
- 2734 W Kilimanjaro Way
- 2757 W Kilimanjaro Way
- 2713 W Shasta Rd
- 907 W Nursery Rd
- 2723 W Shasta Rd
- 2725 W Shasta Rd
- 2731 W Shasta Rd
- 2716 S Alps Dr
