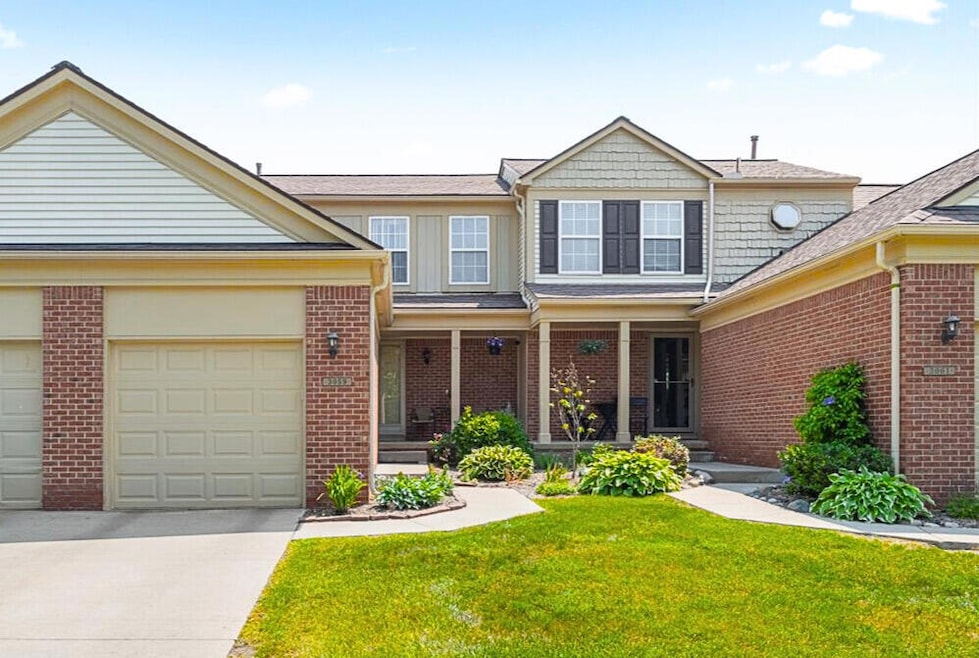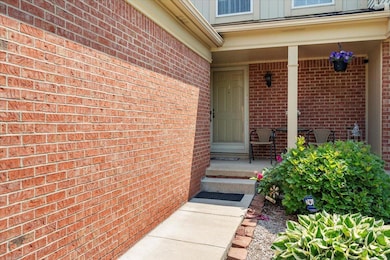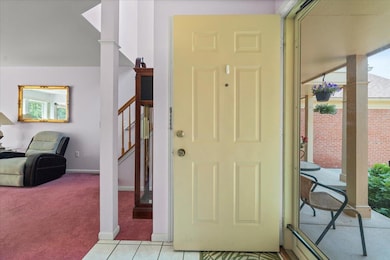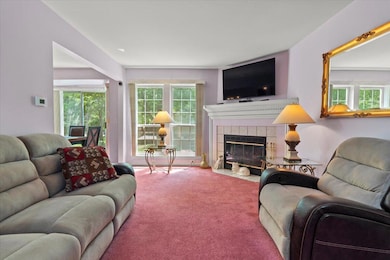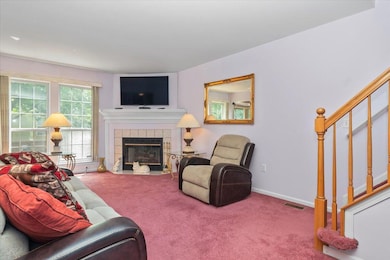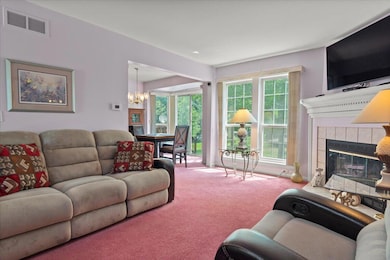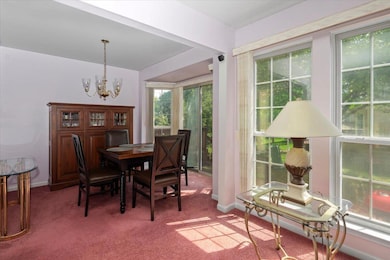
3059 Ailsa Craig Dr Ann Arbor, MI 48108
Southeast Ann Arbor NeighborhoodHighlights
- 1 Car Attached Garage
- Patio
- Private Entrance
- Huron High School Rated A+
- Forced Air Heating and Cooling System
- 5-minute walk to Turnberry Park
About This Home
As of August 2025Welcome to this charming 2-bedroom, 1.5 bathroom condo townhouse in Turnberry! Step into a bright and inviting living space, with the ease of first-floor laundry and direct access to an attached 1-car garage. The main level also features an open-concept layout with a gas fireplace and cozy dining area that provides access to a patio area—perfect for relaxing or enjoying morning coffee. Upstairs, you'll find two bedrooms with spacious closets and a full bathroom. The finished basement provides additional living space, ideal for a home office, media room, or guest area. The newer AC will keep you cool! This well-maintained home combines low-maintenance condo living with the convenience of being close to everything! Home Energy Score of 8. Download report at stream.a2gov.org
Last Agent to Sell the Property
Real Estate One Inc License #6501423346 Listed on: 06/14/2025

Townhouse Details
Home Type
- Townhome
Est. Annual Taxes
- $3,003
Year Built
- Built in 1996
HOA Fees
- $285 Monthly HOA Fees
Parking
- 1 Car Attached Garage
- Front Facing Garage
Home Design
- Brick Exterior Construction
- Vinyl Siding
Interior Spaces
- 2-Story Property
- Gas Log Fireplace
- Living Room with Fireplace
Kitchen
- Oven
- Microwave
- Dishwasher
Flooring
- Carpet
- Linoleum
Bedrooms and Bathrooms
- 2 Bedrooms
Laundry
- Laundry on main level
- Dryer
- Washer
Finished Basement
- Basement Fills Entire Space Under The House
- Sump Pump
Utilities
- Forced Air Heating and Cooling System
- Heating System Uses Natural Gas
Additional Features
- Patio
- Private Entrance
Community Details
Overview
- Association fees include trash, snow removal, lawn/yard care
- Association Phone (734) 285-4442
- Turnberry Village Condos
- Turnberry Village Subdivision
Pet Policy
- Pets Allowed
Ownership History
Purchase Details
Home Financials for this Owner
Home Financials are based on the most recent Mortgage that was taken out on this home.Similar Homes in Ann Arbor, MI
Home Values in the Area
Average Home Value in this Area
Purchase History
| Date | Type | Sale Price | Title Company |
|---|---|---|---|
| Deed | $119,105 | -- |
Mortgage History
| Date | Status | Loan Amount | Loan Type |
|---|---|---|---|
| Open | $237,500 | New Conventional | |
| Closed | $113,441 | FHA | |
| Closed | $128,000 | Fannie Mae Freddie Mac | |
| Closed | $27,000 | Credit Line Revolving | |
| Closed | $40,300 | Credit Line Revolving | |
| Previous Owner | $100,850 | New Conventional |
Property History
| Date | Event | Price | Change | Sq Ft Price |
|---|---|---|---|---|
| 08/14/2025 08/14/25 | Sold | $250,000 | -5.7% | $152 / Sq Ft |
| 08/07/2025 08/07/25 | Pending | -- | -- | -- |
| 06/27/2025 06/27/25 | Price Changed | $265,000 | -3.6% | $161 / Sq Ft |
| 06/14/2025 06/14/25 | For Sale | $275,000 | -- | $167 / Sq Ft |
Tax History Compared to Growth
Tax History
| Year | Tax Paid | Tax Assessment Tax Assessment Total Assessment is a certain percentage of the fair market value that is determined by local assessors to be the total taxable value of land and additions on the property. | Land | Improvement |
|---|---|---|---|---|
| 2025 | $2,764 | $125,600 | $0 | $0 |
| 2024 | $2,574 | $120,800 | $0 | $0 |
| 2023 | $2,373 | $117,000 | $0 | $0 |
| 2022 | $2,864 | $107,900 | $0 | $0 |
| 2021 | $2,525 | $104,400 | $0 | $0 |
| 2020 | $2,474 | $91,400 | $0 | $0 |
| 2019 | $2,355 | $80,900 | $80,900 | $0 |
| 2018 | $2,322 | $72,200 | $0 | $0 |
| 2017 | $2,258 | $72,000 | $0 | $0 |
| 2016 | $1,924 | $45,163 | $0 | $0 |
| 2015 | $2,075 | $45,028 | $0 | $0 |
| 2014 | $2,075 | $43,622 | $0 | $0 |
| 2013 | -- | $43,622 | $0 | $0 |
Agents Affiliated with this Home
-
Maria Sheler-Edwards

Seller's Agent in 2025
Maria Sheler-Edwards
Real Estate One Inc
(734) 645-1968
1 in this area
101 Total Sales
-
Ashleigh Magee
A
Buyer's Agent in 2025
Ashleigh Magee
LPT Realty, LLC
(810) 355-2275
1 in this area
12 Total Sales
Map
Source: Southwestern Michigan Association of REALTORS®
MLS Number: 25028205
APN: 12-11-103-012
- 3084 Turnberry Ln
- 3446 Charing Cross Rd
- 2839 Whitewood St
- 3005 Fernwood Ave Unit 103
- 3001 Fernwood Ave Unit 202
- 2832 Pittsfield Blvd Unit 139
- 4194 Packard St Unit 4
- 3325 Packard St
- 2525 Yost Blvd
- 2460 Yost Blvd
- 3385 Williamsburg Rd
- 3345 Williamsburg Rd
- 3417 Edgewood Dr
- 3146 Wolverine Dr
- 6 Salem Ct
- 2671 Maplewood Ave
- 3111 Williamsburg Rd
- 3305 Williamsburg Rd
- 4445 Packard St
- 2514 Carlton Dr
