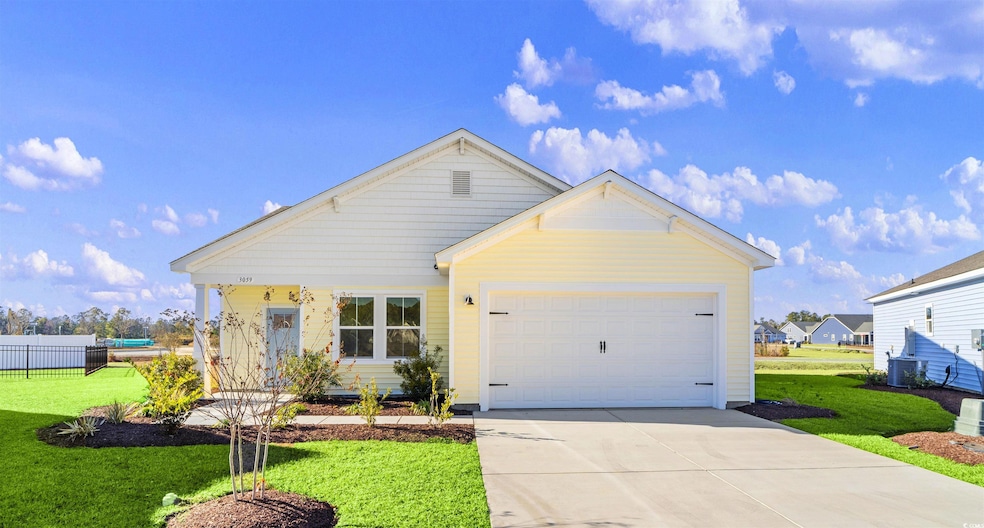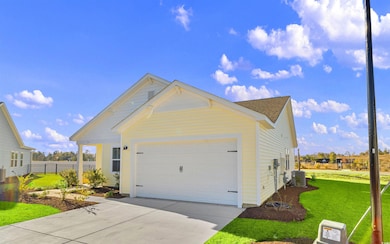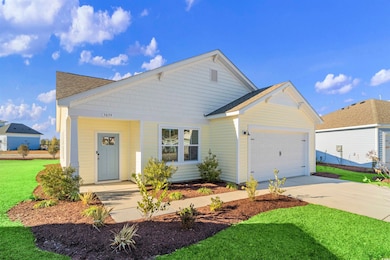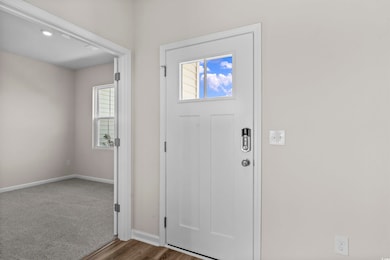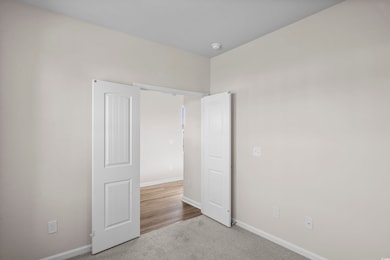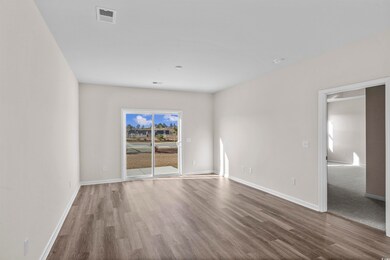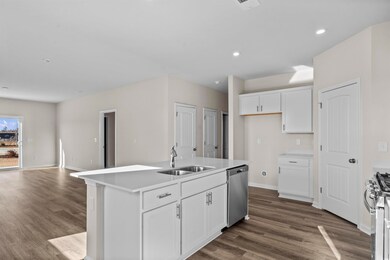
Highlights
- New Construction
- Ranch Style House
- Community Pool
- Clubhouse
- Solid Surface Countertops
- Stainless Steel Appliances
About This Home
As of July 2025Step into the Camellia, a stunning home boasting nearly 1,600 square feet of living space. Discover the inviting first-floor living area featuring three bedrooms, two full baths, and ample storage with plenty of closets. Enjoy upgraded features throughout the home such as LVP flooring in the foyer, kitchen, dining room, living room and primary bath. As well as shaker style cabinets, stainless appliances and quartz countertops. Upon entering from the covered porch, you'll find a convenient study on your right for all your office needs. The kitchen, dining room and great room seamlessly connect, with a spacious kitchen island providing extra seating and counter space. Moving through the kitchen, you'll come across two bedrooms, a full bath, and the laundry room tucked away for privacy. The owner's suite, featuring tray ceilings for added elegance, awaits off the great room, complete with a large walk-in closet and luxurious owner's bath. Don't miss out on calling the spacious Camellia your home sweet home today!
Last Agent to Sell the Property
Today Homes Realty SC, LLC License #109793 Listed on: 06/24/2024
Last Buyer's Agent
Today Homes Realty SC, LLC License #109793 Listed on: 06/24/2024
Home Details
Home Type
- Single Family
Year Built
- Built in 2024 | New Construction
Lot Details
- 9,583 Sq Ft Lot
- Cul-De-Sac
HOA Fees
- $76 Monthly HOA Fees
Parking
- 2 Car Attached Garage
- Garage Door Opener
Home Design
- Ranch Style House
- Slab Foundation
- Vinyl Siding
Interior Spaces
- 1,587 Sq Ft Home
- Pull Down Stairs to Attic
- Fire and Smoke Detector
- Washer and Dryer Hookup
Kitchen
- Range
- Microwave
- Dishwasher
- Stainless Steel Appliances
- Kitchen Island
- Solid Surface Countertops
- Disposal
Flooring
- Carpet
- Luxury Vinyl Tile
Bedrooms and Bathrooms
- 3 Bedrooms
- Bathroom on Main Level
- 2 Full Bathrooms
Schools
- Daisy Elementary School
- Loris Middle School
- Loris High School
Utilities
- Central Heating and Cooling System
- Cooling System Powered By Gas
- Heating System Uses Gas
- Tankless Water Heater
- Gas Water Heater
Additional Features
- No Carpet
- Front Porch
Listing and Financial Details
- Home warranty included in the sale of the property
Community Details
Overview
- Association fees include trash pickup, pool service, common maint/repair, recreation facilities
- Built by Chesapeake Homes
- The community has rules related to allowable golf cart usage in the community
Amenities
- Clubhouse
Recreation
- Community Pool
Similar Homes in the area
Home Values in the Area
Average Home Value in this Area
Property History
| Date | Event | Price | Change | Sq Ft Price |
|---|---|---|---|---|
| 07/17/2025 07/17/25 | Sold | $287,900 | 0.0% | $181 / Sq Ft |
| 04/24/2025 04/24/25 | Price Changed | $287,900 | -7.7% | $181 / Sq Ft |
| 06/24/2024 06/24/24 | For Sale | $311,900 | -- | $197 / Sq Ft |
Tax History Compared to Growth
Agents Affiliated with this Home
-
Tracey Gollwitzer
T
Seller's Agent in 2025
Tracey Gollwitzer
Today Homes Realty SC, LLC
(910) 880-3777
52 in this area
53 Total Sales
Map
Source: Coastal Carolinas Association of REALTORS®
MLS Number: 2415024
- 3051 Deerberry Place
- 3046 Deerberry Place
- 3035 Deerberry Place
- 3027 Deerberry Place
- 2135 Gooseberry Way
- 3009 Deerberry Place
- 2155 Gooseberry Way
- 2163 Gooseberry Way
- 811 Big Cedar Dr
- 808 Big Cedar Dr
- 544 Sheepbridge Way
- 540 Sheepbridge Way
- 108 Little Cedar Dr
- 823 Big Cedar Dr
- 532 Sheepbridge Way
- 528 Sheepbridge Way
- 524 Sheepbridge Way
- 524 Sheepbridge Way
- 835 Big Cedar Dr
- 520 Sheepbridge Way
