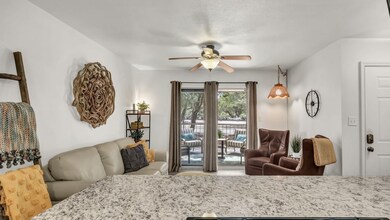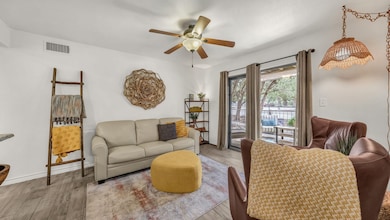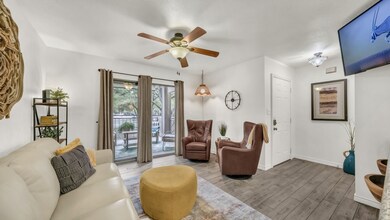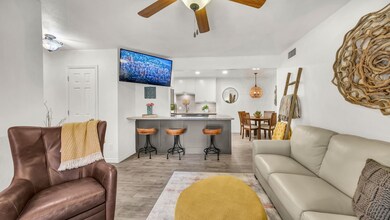3059 Hells Gate Loop Unit 7 Strawn, TX 76475
Estimated payment $2,008/month
Highlights
- Airport or Runway
- Community Boat Facilities
- Community Pool
- Palo Pinto Elementary School Rated A+
- Traditional Architecture
- Tennis Courts
About This Home
Nice decorated and well taken care of downstairs corner unit. Fenced in yard for your animals. Covered Patio, Open Patio for grilling. Two Bedrooms, Two Bathrooms. Open Kitchen concept. Nice countertops and flooring. Utility Closet just off the kitchen. Dining Area. Walking distance to Bluff Creek Marina. Swimming Pool. The perfect weekend getaway. Easy maintenance. Easy parking right next to the unit. Includes all of the Sportsman's World amenities as well. All you need is a boat slip at Bluff Creek marina and you're good to go.
Listing Agent
Mike Powell Real Estate Brokerage Phone: (940) 328-2677 License #0421507 Listed on: 09/23/2025
Property Details
Home Type
- Condominium
Est. Annual Taxes
- $2,339
Year Built
- Built in 1998
Lot Details
- Dog Run
- Fenced Front Yard
- Fenced
HOA Fees
- $300 Monthly HOA Fees
Parking
- Open Parking
Home Design
- Traditional Architecture
- Brick Exterior Construction
- Slab Foundation
- Composition Roof
Interior Spaces
- 825 Sq Ft Home
- 1-Story Property
- Ceramic Tile Flooring
Kitchen
- Electric Range
- Dishwasher
- Disposal
Bedrooms and Bathrooms
- 2 Bedrooms
- 2 Full Bathrooms
Outdoor Features
- Gunite Pool
- Covered Patio or Porch
Schools
- Palo Pinto Elementary And Middle School
- Mineral Wells High School
Listing and Financial Details
- Assessor Parcel Number 26586
Community Details
Overview
- Association fees include all facilities, management
- Escape HOA
- Sportsmans World Subdivision
Amenities
- Airport or Runway
Recreation
- Community Boat Facilities
- Tennis Courts
- Community Playground
- Community Pool
Map
Tax History
| Year | Tax Paid | Tax Assessment Tax Assessment Total Assessment is a certain percentage of the fair market value that is determined by local assessors to be the total taxable value of land and additions on the property. | Land | Improvement |
|---|---|---|---|---|
| 2025 | $2,339 | $153,780 | $6,390 | $147,390 |
| 2024 | $2,339 | $153,780 | $6,390 | $147,390 |
| 2023 | $1,458 | $92,700 | $6,390 | $86,310 |
| 2022 | $1,610 | $92,700 | $6,390 | $86,310 |
| 2021 | $1,789 | $85,590 | $6,390 | $79,200 |
| 2020 | $1,837 | $79,500 | $6,390 | $73,110 |
| 2019 | $1,892 | $81,780 | $6,390 | $75,390 |
| 2018 | $1,857 | $82,040 | $6,390 | $75,650 |
| 2017 | $1,704 | $75,290 | $6,390 | $68,900 |
| 2016 | $1,704 | $75,290 | $6,390 | $68,900 |
| 2015 | $1,680 | $75,290 | $6,390 | $68,900 |
| 2014 | $1,680 | $75,290 | $6,390 | $68,900 |
Property History
| Date | Event | Price | List to Sale | Price per Sq Ft | Prior Sale |
|---|---|---|---|---|---|
| 09/23/2025 09/23/25 | For Sale | $285,000 | +6.3% | $345 / Sq Ft | |
| 04/14/2025 04/14/25 | Sold | -- | -- | -- | View Prior Sale |
| 03/11/2025 03/11/25 | Pending | -- | -- | -- | |
| 02/10/2025 02/10/25 | For Sale | $268,000 | -- | $325 / Sq Ft |
Purchase History
| Date | Type | Sale Price | Title Company |
|---|---|---|---|
| Deed | -- | None Listed On Document | |
| Deed | -- | None Listed On Document | |
| Warranty Deed | -- | -- | |
| Warranty Deed | -- | Eagle Title | |
| Vendors Lien | -- | None Available |
Mortgage History
| Date | Status | Loan Amount | Loan Type |
|---|---|---|---|
| Open | $208,000 | New Conventional | |
| Closed | $208,000 | New Conventional | |
| Previous Owner | $56,900 | New Conventional |
Source: North Texas Real Estate Information Systems (NTREIS)
MLS Number: 21067868
APN: 26586
- 3059 Hells Gate Loop Unit 8
- 3069 Hells Gate Loop Unit 26
- 3069 Hells Gate Loop Unit 32
- 3037 Hells Gate Loop Unit C208
- 3033 Hells Gate Loop Unit D101
- 3033 Hells Gate Loop Unit D-204
- 3008 Upcreek Aly Unit 13
- 3003 Upcreek Aly Unit 18
- 3007 Upcreek Aly Unit 7
- 3007 Upcreek Aly Unit 5
- 3005 Upcreek Aly Unit 4
- 3107 Hells Gate Loop Unit 62
- 3109 Hells Gate Loop Unit 59
- 3121 Hells Gate Loop Unit 50
- 3123 Hells Gate Loop Unit 45
- 1016 Hells Gate Loop
- 1016 Bluff Creek Dr
- Lots 4-6 Hells Gate Loop
- TBD Hells Gate Loop
- 1040 Bluff Creek Point
- 1653 Scenic Dr Unit 102
- 520 Deer Trail
- 160 Lake Point Dr
- 1206 Saint Michael Ct
- 929 Brazos St
- 731 Cherry St Unit A
- 421 W Cedar St
- 715 SW 10th St
- 513 NW 6th St Unit 4
- 707 NW 4th Ave Unit 204
- 402 NW 5th St
- 815 SE 18th St Unit C
- 1515 SE 16th St
- 3001 NE 2nd St
- 66 Lori Dr Unit B
- 100 Country Club Pkwy
- 137 Shirley Ct
- 88399 Interstate 20







