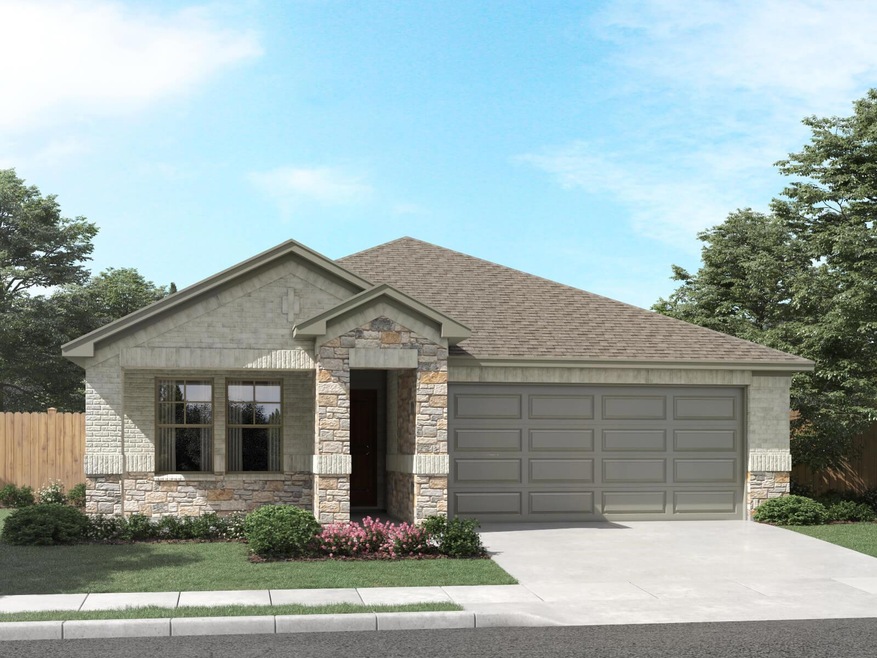
3059 Pike Dr Canyon Lake, TX 78132
Estimated payment $2,243/month
Highlights
- Open Floorplan
- Wood Flooring
- Granite Countertops
- Veramendi Elementary School Rated A-
- High Ceiling
- Private Yard
About This Home
Brand new, energy-efficient home available by Sep 2025! The Callaghan’s welcoming covered entry and foyer open to a stunning living room and gourmet kitchen. The walk-in pantry can accommodate everyone’s favorite snacks. The fourth bedroom is perfect for guests, or even a study or hobby room. Starting in the $300s, Lark Canyon is nestled in the scenic Texas Hill Country, just minutes from Schlitterbahn Waterpark. Conveniently located near I-35 and TX-46, residents enjoy easy access to an array of shopping, dining, parks, and entertainment options. With our Move-In Ready homes featuring money-saving, energy-efficient designs, Lark Canyon offers the perfect blend of comfort, convenience, and beauty—a place you'll be proud to call home. Each of our homes is built with innovative, energy-efficient features designed to help you enjoy more savings, better health, real comfort and peace of mind.
Listing Agent
Meritage Homes Realty Brokerage Phone: (512) 629-4581 License #0434432 Listed on: 08/06/2025
Home Details
Home Type
- Single Family
Est. Annual Taxes
- $754
Year Built
- Built in 2025 | Under Construction
Lot Details
- 5,227 Sq Ft Lot
- North Facing Home
- Electric Fence
- Landscaped
- Interior Lot
- Rain Sensor Irrigation System
- Private Yard
HOA Fees
- $33 Monthly HOA Fees
Parking
- 2 Car Garage
- Driveway
Home Design
- Brick Exterior Construction
- Slab Foundation
- Frame Construction
- Spray Foam Insulation
- Composition Roof
- Cement Siding
- Stone Siding
Interior Spaces
- 1,777 Sq Ft Home
- 1-Story Property
- Open Floorplan
- Wired For Data
- Coffered Ceiling
- High Ceiling
- Ceiling Fan
- Recessed Lighting
- Double Pane Windows
- ENERGY STAR Qualified Windows
- Bay Window
- Window Screens
- Dining Room
- Neighborhood Views
Kitchen
- Breakfast Area or Nook
- Eat-In Kitchen
- Breakfast Bar
- Free-Standing Electric Range
- Microwave
- Plumbed For Ice Maker
- ENERGY STAR Qualified Dishwasher
- Kitchen Island
- Granite Countertops
- Disposal
Flooring
- Wood
- Carpet
- Tile
Bedrooms and Bathrooms
- 4 Main Level Bedrooms
- Walk-In Closet
- 2 Full Bathrooms
- Double Vanity
- Low Flow Plumbing Fixtures
- Separate Shower
Home Security
- Smart Home
- Smart Thermostat
- Fire and Smoke Detector
- In Wall Pest System
Eco-Friendly Details
- Sustainability products and practices used to construct the property include see remarks
- Energy-Efficient Construction
- Energy-Efficient HVAC
- Energy-Efficient Insulation
- ENERGY STAR Qualified Equipment
- Energy-Efficient Thermostat
- No or Low VOC Paint or Finish
Outdoor Features
- Covered Patio or Porch
- Exterior Lighting
Schools
- Veramendi Elementary School
- Oakrun Middle School
- New Braunfels High School
Utilities
- Central Heating and Cooling System
- Vented Exhaust Fan
- ENERGY STAR Qualified Water Heater
- High Speed Internet
- Phone Available
Listing and Financial Details
- Assessor Parcel Number 310505012700
- Tax Block 5
Community Details
Overview
- Association fees include common area maintenance, ground maintenance, maintenance structure
- Lark Canyon HOA
- Built by Meritage Homes
- Lark Canyon Subdivision
Amenities
- Community Mailbox
Map
Home Values in the Area
Average Home Value in this Area
Tax History
| Year | Tax Paid | Tax Assessment Tax Assessment Total Assessment is a certain percentage of the fair market value that is determined by local assessors to be the total taxable value of land and additions on the property. | Land | Improvement |
|---|---|---|---|---|
| 2024 | $754 | $55,720 | $55,720 | -- |
| 2023 | $754 | $55,720 | $55,720 | -- |
Property History
| Date | Event | Price | Change | Sq Ft Price |
|---|---|---|---|---|
| 08/25/2025 08/25/25 | Price Changed | $393,990 | -2.7% | $227 / Sq Ft |
| 08/09/2025 08/09/25 | For Sale | $404,990 | -- | $233 / Sq Ft |
Similar Homes in Canyon Lake, TX
Source: Unlock MLS (Austin Board of REALTORS®)
MLS Number: 8915927
APN: 31-0505-0127-00
- 3114 Charyn Way
- 2745 Westpointe Dr
- 1226 Hidden Cave Dr
- 2745 Westpointe Dr Unit 828.1405824
- 2745 Westpointe Dr Unit 16207.1403899
- 2745 Westpointe Dr Unit 15303.1407596
- 2745 Westpointe Dr Unit 925.1407601
- 2745 Westpointe Dr Unit 12301.1407597
- 2745 Westpointe Dr Unit 426.1403902
- 2745 Westpointe Dr Unit 1036.1403893
- 2745 Westpointe Dr Unit 17202.1403895
- 2745 Westpointe Dr Unit 15302.1403903
- 2745 Westpointe Dr Unit 524.1405819
- 2745 Westpointe Dr Unit 632.1405816
- 2745 Westpointe Dr Unit 934.1405822
- 1019 Stone Crossing
- 2215 Independence Dr
- 850 Mission Hills Dr
- 801 Timber Dr
- 2725 Diamond Trail






