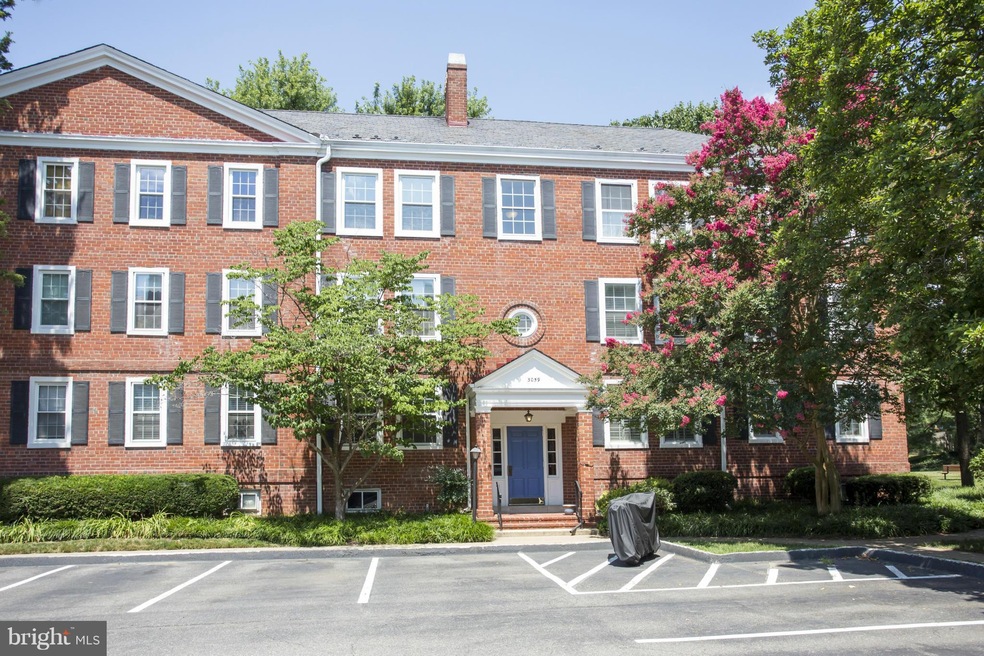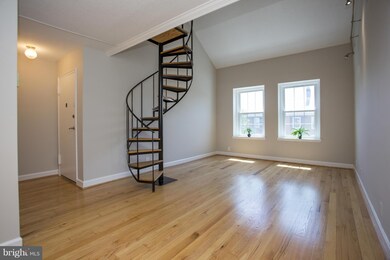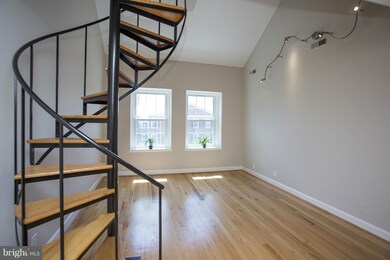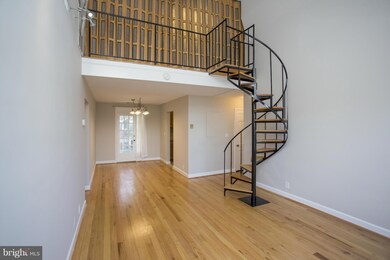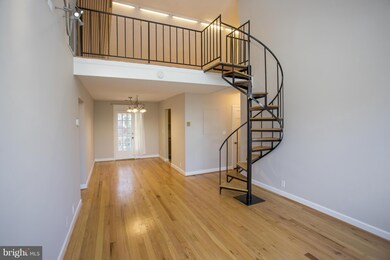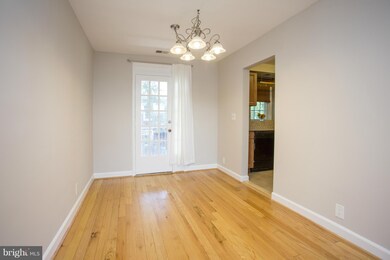
3059 S Buchanan St Unit C1 Arlington, VA 22206
Fairlington NeighborhoodHighlights
- Fitness Center
- Colonial Architecture
- Day Care Facility
- Gunston Middle School Rated A-
- Wood Flooring
- 5-minute walk to Fort Reynolds Park
About This Home
As of October 2016Light & bright loft freshly painted with refinished hardwoods in the living room and dining area along with new carpet in the bedrooms. Loft level has laminate wood floors. New kitchen 2013 and new bathroom 2016. There is also climate controlled storage off the loft area and a balcony for enjoying the outdoors. This place is move-in ready!! Minutes to DC, Pentagon, or Old Town.
Last Agent to Sell the Property
Long & Foster Real Estate, Inc. License #0225129144 Listed on: 07/14/2016

Property Details
Home Type
- Condominium
Est. Annual Taxes
- $3,348
Year Built
- Built in 1944
Lot Details
- Historic Home
HOA Fees
- $348 Monthly HOA Fees
Home Design
- Colonial Architecture
- Brick Exterior Construction
Interior Spaces
- Property has 2 Levels
- Combination Dining and Living Room
- Loft
- Storage Room
- Wood Flooring
Kitchen
- Stove
- Microwave
- Dishwasher
- Disposal
Bedrooms and Bathrooms
- 2 Main Level Bedrooms
- 1 Full Bathroom
Laundry
- Dryer
- Washer
Parking
- On-Street Parking
- Off-Street Parking
- Rented or Permit Required
Schools
- Abingdon Elementary School
- Gunston Middle School
- Wakefield High School
Utilities
- Forced Air Heating and Cooling System
- Vented Exhaust Fan
- Electric Water Heater
Listing and Financial Details
- Assessor Parcel Number 29-012-017
Community Details
Overview
- Association fees include common area maintenance, exterior building maintenance, lawn maintenance, management, insurance, reserve funds, snow removal, trash, water
- Low-Rise Condominium
- Fairlington Villages Subdivision, Sherwood Floorplan
- Fairlington Villages Community
- The community has rules related to alterations or architectural changes, antenna installations, no recreational vehicles, boats or trailers
Amenities
- Day Care Facility
- Common Area
- Community Center
Recreation
- Tennis Courts
- Community Playground
- Fitness Center
- Community Pool
Pet Policy
- Pets Allowed
- Pet Restriction
Ownership History
Purchase Details
Home Financials for this Owner
Home Financials are based on the most recent Mortgage that was taken out on this home.Purchase Details
Home Financials for this Owner
Home Financials are based on the most recent Mortgage that was taken out on this home.Similar Homes in Arlington, VA
Home Values in the Area
Average Home Value in this Area
Purchase History
| Date | Type | Sale Price | Title Company |
|---|---|---|---|
| Warranty Deed | $358,000 | Bridgetrust Title Group | |
| Deed | $117,000 | -- |
Mortgage History
| Date | Status | Loan Amount | Loan Type |
|---|---|---|---|
| Open | $329,475 | Adjustable Rate Mortgage/ARM | |
| Closed | $347,260 | New Conventional | |
| Previous Owner | $170,000 | New Conventional | |
| Previous Owner | $112,000 | No Value Available |
Property History
| Date | Event | Price | Change | Sq Ft Price |
|---|---|---|---|---|
| 02/22/2021 02/22/21 | Rented | $2,200 | 0.0% | -- |
| 01/20/2021 01/20/21 | For Rent | $2,200 | 0.0% | -- |
| 10/28/2016 10/28/16 | Sold | $358,000 | -1.9% | $285 / Sq Ft |
| 09/24/2016 09/24/16 | Pending | -- | -- | -- |
| 08/29/2016 08/29/16 | Price Changed | $364,900 | -1.1% | $291 / Sq Ft |
| 07/15/2016 07/15/16 | For Sale | $369,000 | +3.1% | $294 / Sq Ft |
| 07/14/2016 07/14/16 | Off Market | $358,000 | -- | -- |
Tax History Compared to Growth
Tax History
| Year | Tax Paid | Tax Assessment Tax Assessment Total Assessment is a certain percentage of the fair market value that is determined by local assessors to be the total taxable value of land and additions on the property. | Land | Improvement |
|---|---|---|---|---|
| 2025 | $4,719 | $456,800 | $72,800 | $384,000 |
| 2024 | $4,605 | $445,800 | $72,800 | $373,000 |
| 2023 | $4,592 | $445,800 | $72,800 | $373,000 |
| 2022 | $4,518 | $438,600 | $72,800 | $365,800 |
| 2021 | $4,342 | $421,600 | $65,700 | $355,900 |
| 2020 | $4,061 | $395,800 | $65,700 | $330,100 |
| 2019 | $3,789 | $369,300 | $60,300 | $309,000 |
| 2018 | $3,491 | $347,000 | $60,300 | $286,700 |
| 2017 | $3,463 | $344,200 | $60,300 | $283,900 |
| 2016 | $3,358 | $338,800 | $60,300 | $278,500 |
| 2015 | $3,348 | $336,100 | $60,300 | $275,800 |
| 2014 | $3,270 | $328,300 | $60,300 | $268,000 |
Agents Affiliated with this Home
-

Seller's Agent in 2021
Michelle Doherty
Real Living at Home
(703) 501-1364
12 in this area
184 Total Sales
-

Seller's Agent in 2016
Juliet Flory
Long & Foster
(703) 599-3111
24 in this area
41 Total Sales
-

Seller Co-Listing Agent in 2016
Mary Bowen
Long & Foster
(703) 887-8618
14 Total Sales
-

Buyer's Agent in 2016
Khalil El-Ghoul
Glass House Real Estate
(571) 235-4821
1 in this area
428 Total Sales
Map
Source: Bright MLS
MLS Number: 1003885331
APN: 29-012-017
- 4725 31st St S
- 3046 S Buchanan St Unit B2
- 3004 S Columbus St Unit A2
- 2990 S Columbus St
- 3313 Wyndham Cir Unit 3210
- 3313 Wyndham Cir Unit 4209
- 3315 Wyndham Cir Unit 2235
- 3315 Wyndham Cir Unit 3223
- 3315 Wyndham Cir Unit 1223
- 2950 S Columbus St Unit C1
- 2917 D S Woodstock St 4 Unit 4
- 3311 Wyndham Cir Unit 2196
- 3311 Wyndham Cir Unit 1199
- 3432 S Wakefield St Unit B1
- 4600 34th St S
- 2500 N Van Dorn St Unit 406
- 2500 N Van Dorn St Unit 1002
- 2500 N Van Dorn St Unit 1409
- 2500 N Van Dorn St Unit 1226
- 2500 N Van Dorn St Unit 1518
