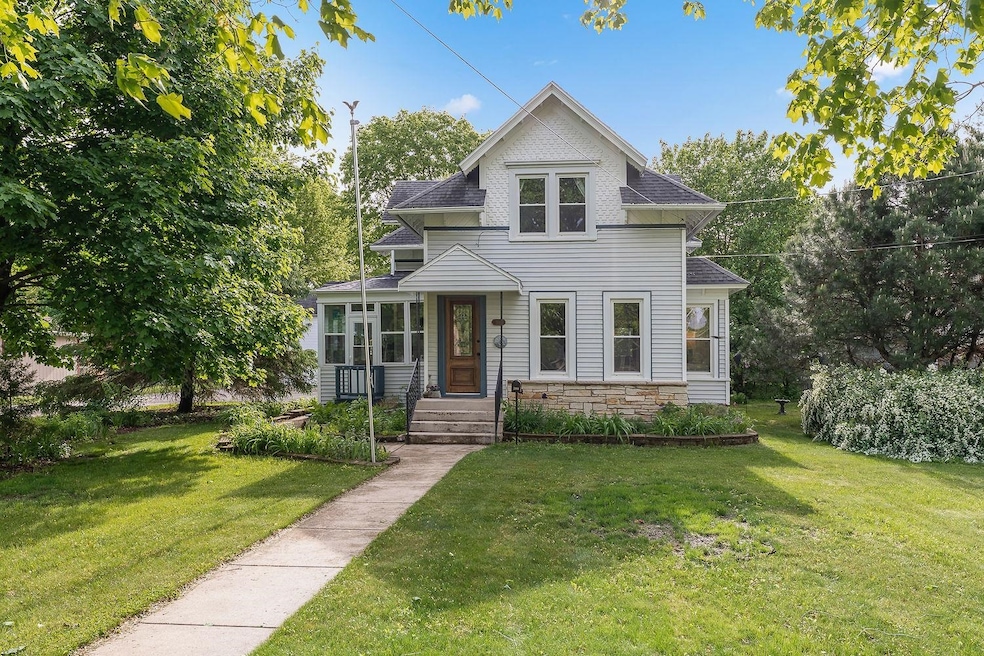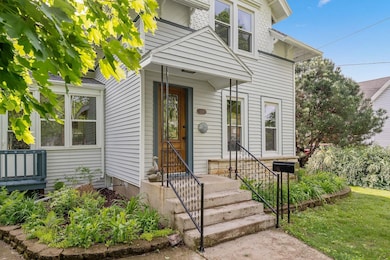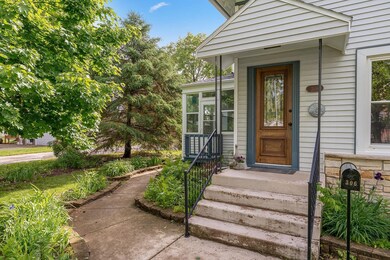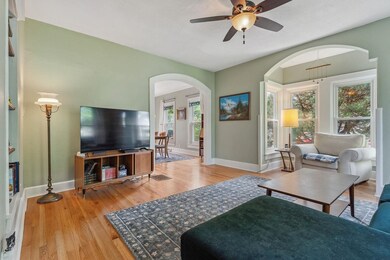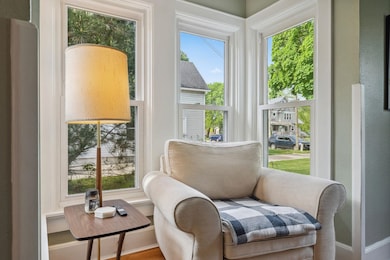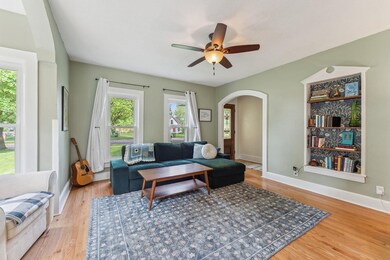
306 4th St Prairie Du Sac, WI 53578
Highlights
- Second Garage
- National Folk Architecture
- Screened Porch
- Deck
- Wood Flooring
- Fenced Yard
About This Home
As of June 2025Step into timeless charm with this 3 bed, 2 bath two-story home built in 1901, brimming with character! You'll love the arched doorways, tall ceilings, stained glass, gorgeous wood floors (new in the living room) & fresh interior and exterior paint. Upstairs offers three bedrooms, new carpet, and a beautifully updated bath featuring a clawfoot tub. The main level includes a spacious and bright living room, dining room with sliding doors to the deck and fenced yard, a kitchen with cherry cabinets and stainless appliances, and an airy screened porch. Enjoy the convenience of main floor laundry and a full bath with walk-in shower. Attached 1-car garage plus a detached 1-car garage/carriage house for extra parking or storage. Set on a lush .43-acre lot with mature landscaping and fruit trees.
Last Agent to Sell the Property
RE/MAX Preferred Brokerage Phone: 608-963-9850 License #86954-94 Listed on: 05/21/2025

Home Details
Home Type
- Single Family
Est. Annual Taxes
- $4,228
Year Built
- Built in 1901
Lot Details
- 0.43 Acre Lot
- Lot Dimensions are 189x100
- Fenced Yard
- Level Lot
Home Design
- National Folk Architecture
- Vinyl Siding
Interior Spaces
- 1,556 Sq Ft Home
- 2-Story Property
- Screened Porch
- Wood Flooring
- Basement Fills Entire Space Under The House
Kitchen
- Oven or Range
- Microwave
- Dishwasher
Bedrooms and Bathrooms
- 3 Bedrooms
- Bathroom on Main Level
- Bathtub
Laundry
- Laundry on main level
- Dryer
- Washer
Parking
- 2 Car Garage
- Second Garage
- Garage Door Opener
- Driveway Level
Outdoor Features
- Deck
Schools
- Call School District Elementary School
- Sauk Prairie Middle School
- Sauk Prairie High School
Utilities
- Forced Air Cooling System
- Water Softener
- Cable TV Available
Ownership History
Purchase Details
Home Financials for this Owner
Home Financials are based on the most recent Mortgage that was taken out on this home.Purchase Details
Home Financials for this Owner
Home Financials are based on the most recent Mortgage that was taken out on this home.Purchase Details
Home Financials for this Owner
Home Financials are based on the most recent Mortgage that was taken out on this home.Purchase Details
Similar Homes in Prairie Du Sac, WI
Home Values in the Area
Average Home Value in this Area
Purchase History
| Date | Type | Sale Price | Title Company |
|---|---|---|---|
| Warranty Deed | $362,500 | None Listed On Document | |
| Warranty Deed | $295,000 | None Listed On Document | |
| Warranty Deed | $202,500 | None Available | |
| Interfamily Deed Transfer | -- | None Available | |
| Interfamily Deed Transfer | -- | None Available | |
| Quit Claim Deed | $171,700 | -- |
Mortgage History
| Date | Status | Loan Amount | Loan Type |
|---|---|---|---|
| Open | $200,000 | New Conventional | |
| Previous Owner | $236,000 | New Conventional | |
| Previous Owner | $192,375 | New Conventional | |
| Previous Owner | $14,000 | Credit Line Revolving | |
| Previous Owner | $126,000 | New Conventional | |
| Previous Owner | $125,000 | New Conventional | |
| Previous Owner | $20,000 | Unknown |
Property History
| Date | Event | Price | Change | Sq Ft Price |
|---|---|---|---|---|
| 06/20/2025 06/20/25 | Sold | $362,500 | +8.2% | $233 / Sq Ft |
| 05/26/2025 05/26/25 | Pending | -- | -- | -- |
| 05/21/2025 05/21/25 | For Sale | $335,000 | +13.6% | $215 / Sq Ft |
| 04/14/2023 04/14/23 | Sold | $295,000 | +1.8% | $163 / Sq Ft |
| 02/10/2023 02/10/23 | Price Changed | $289,900 | -1.7% | $160 / Sq Ft |
| 02/01/2023 02/01/23 | For Sale | $295,000 | +45.7% | $163 / Sq Ft |
| 07/17/2019 07/17/19 | Sold | $202,500 | -1.2% | $112 / Sq Ft |
| 06/03/2019 06/03/19 | Price Changed | $204,900 | -2.4% | $113 / Sq Ft |
| 05/29/2019 05/29/19 | For Sale | $209,900 | -- | $116 / Sq Ft |
Tax History Compared to Growth
Tax History
| Year | Tax Paid | Tax Assessment Tax Assessment Total Assessment is a certain percentage of the fair market value that is determined by local assessors to be the total taxable value of land and additions on the property. | Land | Improvement |
|---|---|---|---|---|
| 2024 | $2,222 | $295,000 | $84,700 | $210,300 |
| 2023 | $257 | $205,200 | $50,000 | $155,200 |
| 2022 | $4,587 | $205,200 | $50,000 | $155,200 |
| 2021 | $4,374 | $205,200 | $50,000 | $155,200 |
| 2020 | $4,107 | $205,200 | $50,000 | $155,200 |
| 2019 | $3,962 | $205,200 | $50,000 | $155,200 |
| 2018 | $3,889 | $205,200 | $50,000 | $155,200 |
| 2017 | $3,610 | $171,700 | $31,700 | $140,000 |
| 2016 | $3,602 | $171,700 | $31,700 | $140,000 |
| 2015 | $3,700 | $171,700 | $31,700 | $140,000 |
| 2014 | $3,706 | $171,700 | $31,700 | $140,000 |
Agents Affiliated with this Home
-
Riley Trimmer

Seller's Agent in 2025
Riley Trimmer
RE/MAX
(608) 963-9850
12 in this area
75 Total Sales
-
Jason Brakmanis

Buyer's Agent in 2025
Jason Brakmanis
Realty 2.0
(608) 354-8559
1 in this area
64 Total Sales
-
K
Seller's Agent in 2023
Katya Matousek
Nth Degree Real Estate
-
Matt Kornstedt

Buyer's Agent in 2023
Matt Kornstedt
Stark Company, REALTORS
(608) 345-7943
10 in this area
1,820 Total Sales
-
Deanna Ballweg

Seller's Agent in 2019
Deanna Ballweg
First Weber Inc
(608) 644-2361
67 in this area
137 Total Sales
-
Sommer Von Behren

Buyer's Agent in 2019
Sommer Von Behren
First Weber Inc
(608) 393-8483
50 in this area
154 Total Sales
Map
Source: South Central Wisconsin Multiple Listing Service
MLS Number: 2000496
APN: 172-0195-00000
- 295 1st St
- 440 Water St Unit 112
- 357 8th St
- 705 Ray St
- 780 Washington St
- 405 Hemlock St
- 50 Hemlock St Unit 4
- 1209 N Forest Ln Unit 1
- 605 Monroe St
- 138 Fox Run
- 617 Washington St
- 209 Van Buren St
- 1103 Water St
- 543 Sycamore St
- 217 Cardinal Ln
- 253 Cardinal Ln
- 241 Cardinal Ln
- 229 Cardinal Ln
- 216 Cardinal Ln
- 228 Cardinal Ln
