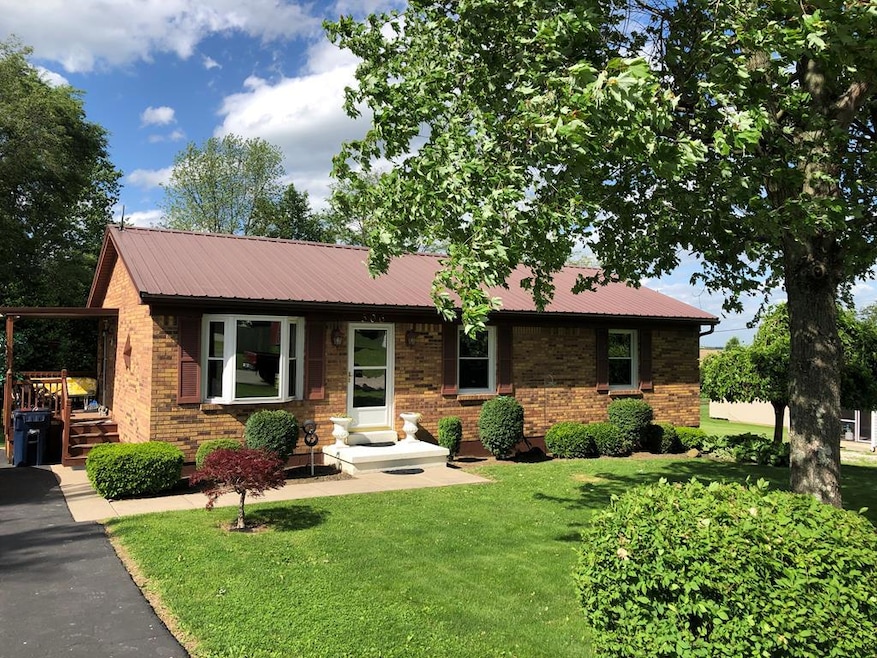
306 Albert Sidney Johnston Ave Maysville, KY 41056
Highlights
- Deck
- Eat-In Kitchen
- Window Unit Cooling System
- Ranch Style House
- Brick Veneer
- Outdoor Storage
About This Home
As of July 2025Nice brick home located in Washington. Home features 3 bedrooms, eat in kitchen, large laundry room, inviting family room with picture window. Home is situated on a nice large lot. Call Chris or Mike for more info 606-407-5105
Last Agent to Sell the Property
Boone Real Estate Brokerage Email: 6065643696, bboone@maysvilleky.net License #214228 Listed on: 05/19/2025
Last Buyer's Agent
Boone Real Estate Brokerage Email: 6065643696, bboone@maysvilleky.net License #214228 Listed on: 05/19/2025
Home Details
Home Type
- Single Family
Est. Annual Taxes
- $240
Lot Details
- Landscaped
- Level Lot
Parking
- No Garage
Home Design
- Ranch Style House
- Brick Veneer
- Metal Roof
Interior Spaces
- Dining Room
- Vinyl Flooring
- Crawl Space
- Washer and Dryer Hookup
Kitchen
- Eat-In Kitchen
- Range
Bedrooms and Bathrooms
- 3 Bedrooms
- 1 Full Bathroom
Outdoor Features
- Deck
- Outdoor Storage
Schools
- Mason County Elementary And Middle School
- Mason County High School
Utilities
- Window Unit Cooling System
- Baseboard Heating
- Electric Water Heater
- Septic Tank
- Cable TV Available
Community Details
- Washington Subdivision
Ownership History
Purchase Details
Similar Homes in Maysville, KY
Home Values in the Area
Average Home Value in this Area
Purchase History
| Date | Type | Sale Price | Title Company |
|---|---|---|---|
| Deed | -- | -- |
Property History
| Date | Event | Price | Change | Sq Ft Price |
|---|---|---|---|---|
| 07/31/2025 07/31/25 | Sold | $165,000 | -8.1% | $147 / Sq Ft |
| 05/27/2025 05/27/25 | Off Market | $179,500 | -- | -- |
| 05/19/2025 05/19/25 | For Sale | $179,500 | -- | $160 / Sq Ft |
Tax History Compared to Growth
Tax History
| Year | Tax Paid | Tax Assessment Tax Assessment Total Assessment is a certain percentage of the fair market value that is determined by local assessors to be the total taxable value of land and additions on the property. | Land | Improvement |
|---|---|---|---|---|
| 2024 | $240 | $66,200 | $10,000 | $56,200 |
| 2023 | $246 | $66,200 | $10,000 | $56,200 |
| 2022 | $316 | $66,200 | $10,000 | $56,200 |
| 2021 | $319 | $66,200 | $10,000 | $56,200 |
| 2020 | $319 | $65,000 | $10,000 | $55,000 |
| 2019 | $320 | $65,000 | $10,000 | $55,000 |
| 2018 | $339 | $65,000 | $10,000 | $55,000 |
| 2017 | $324 | $65,000 | $10,000 | $55,000 |
| 2016 | -- | $65,000 | $10,000 | $55,000 |
| 2015 | -- | $65,000 | $10,000 | $55,000 |
| 2012 | -- | $65,000 | $10,000 | $55,000 |
Agents Affiliated with this Home
-
Christopher Lowe
C
Seller's Agent in 2025
Christopher Lowe
Boone Real Estate
(606) 407-5105
73 Total Sales
Map
Source: Buffalo Trace Multiple Listing Service
MLS Number: 43726
APN: WP-010
- 503 Jail St
- 2229 Old Main St
- 2101 Old Main St
- 2023 U S 68
- lot 11 Tara Subdivision
- lot 13 Tara Subdivision
- lot 12 Tara Subdivision
- lot 14 Tara Subdivision
- 0 Oak Pointe Dr
- 00 Aa Hwy
- 00 E Maple Leaf Rd
- 1568 E Algonquin Dr
- 841 Oak Fairway Ct
- 6007 Lonetree Way
- 1333 Mefford Heights Cir
- 0 W Maple Leaf Rd Unit 602056
- 1232 Lewis St
- 520 Circle Dr
- 0 Kenton Pointe Way
- 8026 Marshall Dr





