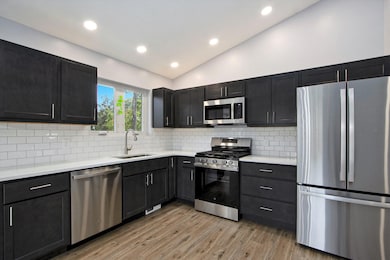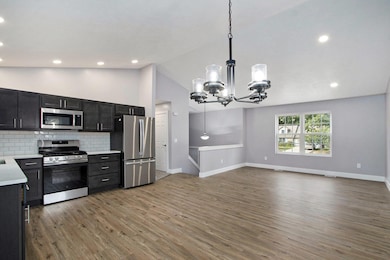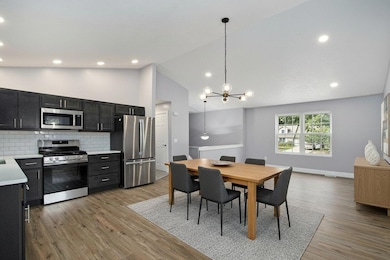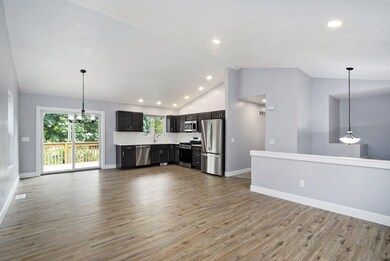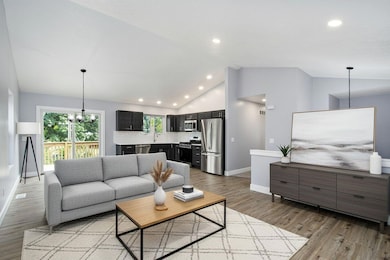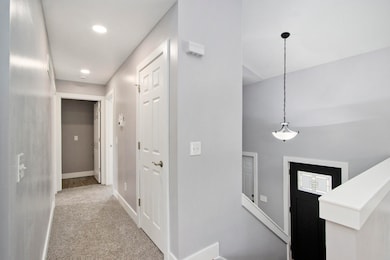306 Arnstrom St Gobles, MI 49055
Estimated payment $1,497/month
Highlights
- New Construction
- Cathedral Ceiling
- Porch
- Deck
- No HOA
- 2 Car Attached Garage
About This Home
New Construction! This spacious bi-level offers 1055 sqft of living space and has many extra features you will love! As you enter you will appreciate the large landing with coat closet. The kitchen features Quartz countertops, subway title backsplash, and sleek stainless-steel appliances. The open concept kitchen, dining, and living space has cathedral ceilings. The large primary bedroom offers a walk-in closet and direct access to the full bathroom. The Lower level has several daylight windows giving you options for adding additional bedrooms and living space. Some lower-level framing has been started and there is rough in plumbing for a future second bath. The oversized garage (26 X 22) is great for larger vehicles or storage, and another bonus is that the garage has been fully insulated and drywalled. This home is situated on just over a 1/3-acre lot on a quiet street that is within walking distance to the downtown area and schools. Tour today and make this brand-new home yours!
Listing Agent
Coldwell Banker Sneller Real Estate License #6501372633 Listed on: 09/11/2025

Home Details
Home Type
- Single Family
Est. Annual Taxes
- $371
Year Built
- Built in 2025 | New Construction
Lot Details
- 0.35 Acre Lot
- Lot Dimensions are 103' x 147'
Parking
- 2 Car Attached Garage
- Front Facing Garage
- Garage Door Opener
Home Design
- Composition Roof
- Vinyl Siding
Interior Spaces
- 1,055 Sq Ft Home
- 2-Story Property
- Cathedral Ceiling
- Low Emissivity Windows
Kitchen
- Range
- Microwave
- Dishwasher
Bedrooms and Bathrooms
- 2 Main Level Bedrooms
- En-Suite Bathroom
- 1 Full Bathroom
Laundry
- Laundry on lower level
- Dryer
- Washer
Basement
- Basement Fills Entire Space Under The House
- Natural lighting in basement
Outdoor Features
- Deck
- Porch
Utilities
- Forced Air Heating and Cooling System
- Heating System Uses Natural Gas
- Septic Tank
- Septic System
- High Speed Internet
- Internet Available
- Phone Available
- Cable TV Available
Community Details
- No Home Owners Association
Map
Home Values in the Area
Average Home Value in this Area
Tax History
| Year | Tax Paid | Tax Assessment Tax Assessment Total Assessment is a certain percentage of the fair market value that is determined by local assessors to be the total taxable value of land and additions on the property. | Land | Improvement |
|---|---|---|---|---|
| 2025 | $370 | $7,300 | $0 | $0 |
| 2024 | $139 | $5,800 | $0 | $0 |
| 2023 | $139 | $5,100 | $0 | $0 |
| 2022 | $349 | $5,100 | $0 | $0 |
| 2021 | $259 | $3,700 | $3,700 | $0 |
| 2020 | $260 | $3,700 | $3,700 | $0 |
| 2019 | $256 | $3,700 | $3,700 | $0 |
| 2018 | $408 | $6,100 | $6,100 | $0 |
| 2017 | $412 | $6,100 | $0 | $0 |
| 2016 | $405 | $6,100 | $0 | $0 |
| 2015 | $204 | $6,100 | $0 | $0 |
| 2014 | $225 | $6,100 | $0 | $0 |
| 2013 | -- | $8,200 | $8,200 | $0 |
Property History
| Date | Event | Price | List to Sale | Price per Sq Ft | Prior Sale |
|---|---|---|---|---|---|
| 11/22/2025 11/22/25 | Pending | -- | -- | -- | |
| 11/17/2025 11/17/25 | Price Changed | $279,000 | -3.8% | $264 / Sq Ft | |
| 11/04/2025 11/04/25 | Price Changed | $289,900 | -1.7% | $275 / Sq Ft | |
| 10/14/2025 10/14/25 | Price Changed | $294,900 | -1.7% | $280 / Sq Ft | |
| 09/11/2025 09/11/25 | For Sale | $299,900 | +1437.9% | $284 / Sq Ft | |
| 02/28/2025 02/28/25 | Sold | $19,500 | 0.0% | -- | View Prior Sale |
| 01/27/2025 01/27/25 | Pending | -- | -- | -- | |
| 01/27/2025 01/27/25 | For Sale | $19,500 | +95.0% | -- | |
| 12/17/2021 12/17/21 | Sold | $10,000 | -55.6% | -- | View Prior Sale |
| 11/29/2021 11/29/21 | Pending | -- | -- | -- | |
| 03/02/2021 03/02/21 | For Sale | $22,500 | -- | -- |
Purchase History
| Date | Type | Sale Price | Title Company |
|---|---|---|---|
| Warranty Deed | $39,000 | Chicago Title | |
| Warranty Deed | $20,000 | None Available | |
| Warranty Deed | $20,000 | None Listed On Document | |
| Quit Claim Deed | -- | None Available | |
| Quit Claim Deed | -- | -- | |
| Deed | $16,000 | -- |
Source: MichRIC
MLS Number: 25046603
APN: 80-51-721-007-00
- 305 Orchard Cir
- 310 W Van Buren St
- 13910 M 40
- 110 Vine St
- 202 Vine St
- 13434 M 40
- 33610 Pinedale Ln
- 32518 Pinedale Ln Unit Lot 24 & Lot 26
- 32282 Pinedale Ln
- 32215 Pinedale Ln
- 34535 N Brookwood
- 32144 Pinedale Ln
- 18242 32nd St
- 18565 32nd St
- 4.87 AC 35th St
- 19757 36th St
- 36800 20th Ave
- 36166 Maier St Unit V/L
- 36200 Maier St
- 11628 County Road 653

