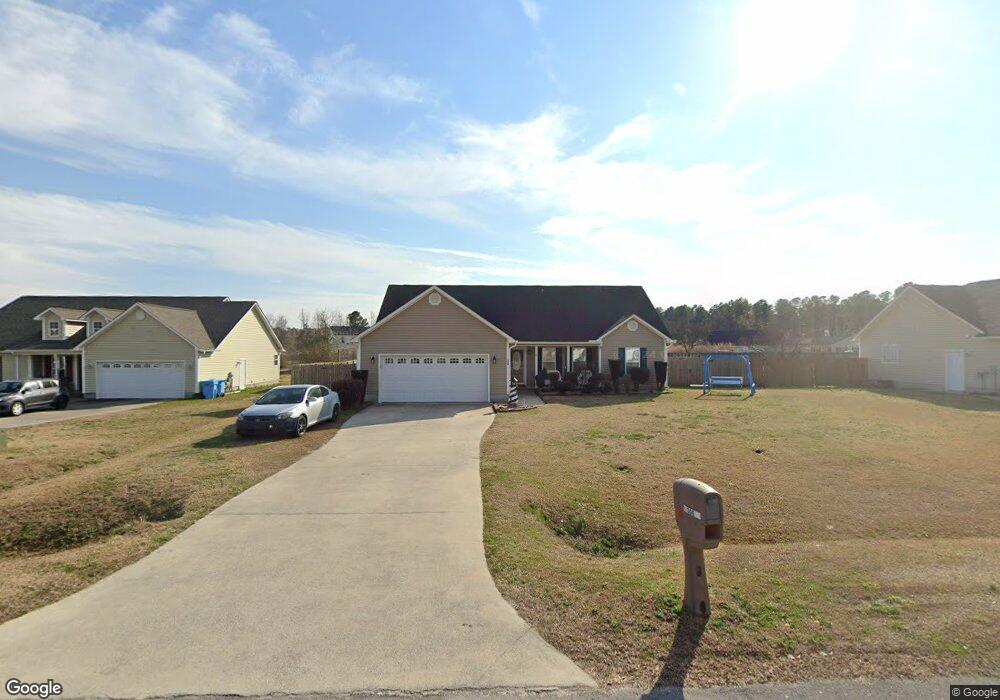306 Boss Ct Richlands, NC 28574
Estimated Value: $262,000 - $269,005
3
Beds
2
Baths
1,451
Sq Ft
$182/Sq Ft
Est. Value
About This Home
This home is located at 306 Boss Ct, Richlands, NC 28574 and is currently estimated at $264,751, approximately $182 per square foot. 306 Boss Ct is a home located in Onslow County with nearby schools including Richlands Elementary School, Trexler Middle School, and Richlands High School.
Ownership History
Date
Name
Owned For
Owner Type
Purchase Details
Closed on
Sep 22, 2014
Sold by
Selli Sakou A and Selli Nicole
Bought by
Legrand Ashley A
Current Estimated Value
Home Financials for this Owner
Home Financials are based on the most recent Mortgage that was taken out on this home.
Original Mortgage
$115,764
Outstanding Balance
$88,690
Interest Rate
4.16%
Mortgage Type
FHA
Estimated Equity
$176,061
Purchase Details
Closed on
Dec 16, 2008
Sold by
A R Bell Construction Inc
Bought by
Selli Sakou A
Home Financials for this Owner
Home Financials are based on the most recent Mortgage that was taken out on this home.
Original Mortgage
$165,150
Interest Rate
6.1%
Mortgage Type
VA
Create a Home Valuation Report for This Property
The Home Valuation Report is an in-depth analysis detailing your home's value as well as a comparison with similar homes in the area
Home Values in the Area
Average Home Value in this Area
Purchase History
| Date | Buyer | Sale Price | Title Company |
|---|---|---|---|
| Legrand Ashley A | $118,000 | Chicago Title Insurance Co | |
| Selli Sakou A | $160,000 | None Available |
Source: Public Records
Mortgage History
| Date | Status | Borrower | Loan Amount |
|---|---|---|---|
| Open | Legrand Ashley A | $115,764 | |
| Previous Owner | Selli Sakou A | $165,150 |
Source: Public Records
Tax History Compared to Growth
Tax History
| Year | Tax Paid | Tax Assessment Tax Assessment Total Assessment is a certain percentage of the fair market value that is determined by local assessors to be the total taxable value of land and additions on the property. | Land | Improvement |
|---|---|---|---|---|
| 2025 | $1,311 | $200,211 | $40,000 | $160,211 |
| 2024 | $1,311 | $200,211 | $40,000 | $160,211 |
| 2023 | $1,311 | $200,211 | $40,000 | $160,211 |
| 2022 | $1,311 | $200,211 | $40,000 | $160,211 |
| 2021 | $977 | $138,630 | $25,000 | $113,630 |
| 2020 | $977 | $138,630 | $25,000 | $113,630 |
| 2019 | $972 | $137,880 | $25,000 | $112,880 |
| 2018 | $972 | $137,880 | $25,000 | $112,880 |
| 2017 | $903 | $133,770 | $31,000 | $102,770 |
| 2016 | $903 | $133,770 | $0 | $0 |
| 2015 | $903 | $133,770 | $0 | $0 |
| 2014 | $903 | $133,770 | $0 | $0 |
Source: Public Records
Map
Nearby Homes
- 404 Silva Cove
- 255 Deer Haven Dr
- 297 Haywood Dr
- 293 Haywood Dr
- 315 Haywood Dr
- 100 Dole Ct
- 102 Dole Ct
- 105 Dole Ct
- 170 Cavanaughtown Rd
- 253 Deer Haven Dr
- 418 Wade Dr
- 416 Wade Dr
- 410 Wade Dr
- 400 Wade Dr
- 402 Wade Dr
- 414 Wade Dr
- 412 Wade Dr
- GALEN Plan at Driftwood
- MANNING Plan at Driftwood
- KERRY Plan at Driftwood
