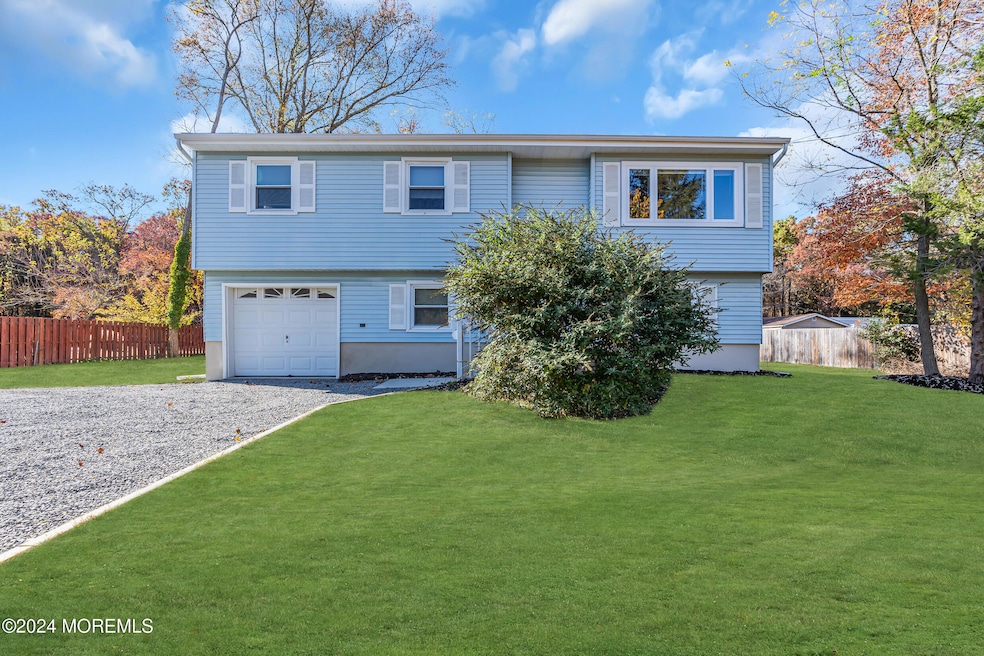
306 Cedar Swamp Rd Jackson, NJ 08527
Highlights
- Wooded Lot
- No HOA
- Patio
- Wood Flooring
- 1 Car Attached Garage
- Shed
About This Home
As of February 2025Welcome to this spacious and private bi-level home, perfect for those seeking room to expand on a large lot. This home features 5 bedrooms and 2 full baths. A Primary bedroom with double closets, a 2nd bedroom with carpet and a 3rd bedroom with built-in shelving suitable for a bedroom/office are located on the main level. The open kitchen (with stainless appliances and a new stainless steel gas range) flows into the dining room and living room boasting a large new window and hardwood floors. Neutral colors and a blend of hardwood floors upstairs and laminate flooring downstairs provide easy maintenance and a modern clean look. The lower level offers flexibility with 2 bedrooms, a full bath, and a cozy family room with sliders leading to the backyard - an ideal setup for multi-generational living. The laundry room is conveniently located on this level as well. Major updates completed are a New roof (6 months ago), AC (6 yrs), furnace (6 yrs) and water heater (6 yrs) which provide piece of mind, while newer windows over the years allow the home to be flooded with natural light. Gas heat and appliances make home ownership efficient and affordable. You will appreciate the ample storage with plenty of closet space with additional room in the attic or in the attached garage. Step outside to the back patio, perfect for entertaining or relaxing in your serene surroundings with a blank canvas to design. With ample parking for guests, a level entrance thru garage, located near shopping, recreation, and major routes, this home offers all the features and convenience you are looking for...
Last Agent to Sell the Property
Crossroads Realty Ocean Cty Regional Office License #2296259 Listed on: 10/24/2024

Home Details
Home Type
- Single Family
Est. Annual Taxes
- $4,893
Year Built
- Built in 1969
Lot Details
- 0.48 Acre Lot
- Wooded Lot
- Backs to Trees or Woods
Parking
- 1 Car Attached Garage
- Gravel Driveway
Home Design
- Shingle Roof
- Vinyl Siding
Interior Spaces
- 1,614 Sq Ft Home
- 2-Story Property
- Light Fixtures
- Wood Flooring
- Dryer
Kitchen
- Gas Cooktop
- Dishwasher
Bedrooms and Bathrooms
- 5 Bedrooms
- 2 Full Bathrooms
Outdoor Features
- Patio
- Shed
- Storage Shed
Utilities
- Forced Air Heating and Cooling System
- Heating System Uses Natural Gas
- Well
- Natural Gas Water Heater
- Septic System
Community Details
- No Home Owners Association
Listing and Financial Details
- Assessor Parcel Number 12-09801-0000-00020
Ownership History
Purchase Details
Home Financials for this Owner
Home Financials are based on the most recent Mortgage that was taken out on this home.Purchase Details
Similar Homes in the area
Home Values in the Area
Average Home Value in this Area
Purchase History
| Date | Type | Sale Price | Title Company |
|---|---|---|---|
| Deed | $530,000 | Wfg National Title | |
| Deed | -- | None Available |
Mortgage History
| Date | Status | Loan Amount | Loan Type |
|---|---|---|---|
| Open | $503,500 | New Conventional |
Property History
| Date | Event | Price | Change | Sq Ft Price |
|---|---|---|---|---|
| 02/06/2025 02/06/25 | Sold | $530,000 | -3.6% | $328 / Sq Ft |
| 11/29/2024 11/29/24 | Pending | -- | -- | -- |
| 10/24/2024 10/24/24 | For Sale | $550,000 | -- | $341 / Sq Ft |
Tax History Compared to Growth
Tax History
| Year | Tax Paid | Tax Assessment Tax Assessment Total Assessment is a certain percentage of the fair market value that is determined by local assessors to be the total taxable value of land and additions on the property. | Land | Improvement |
|---|---|---|---|---|
| 2024 | $4,893 | $190,900 | $78,700 | $112,200 |
| 2023 | $4,794 | $190,900 | $78,700 | $112,200 |
| 2022 | $4,794 | $190,900 | $78,700 | $112,200 |
| 2021 | $4,732 | $190,900 | $78,700 | $112,200 |
| 2020 | $4,666 | $190,900 | $78,700 | $112,200 |
| 2019 | $4,603 | $190,900 | $78,700 | $112,200 |
| 2018 | $4,492 | $190,900 | $78,700 | $112,200 |
| 2017 | $4,383 | $190,900 | $78,700 | $112,200 |
| 2016 | $4,318 | $190,900 | $78,700 | $112,200 |
| 2015 | $4,244 | $190,900 | $78,700 | $112,200 |
| 2014 | $4,133 | $190,900 | $78,700 | $112,200 |
Agents Affiliated with this Home
-

Seller's Agent in 2025
Evan Weissglass
Crossroads Realty Ocean Cty Regional Office
(973) 449-1131
1 in this area
14 Total Sales
-
M
Buyer's Agent in 2025
Moshe Rumpler
Imperial Real Estate Agency
(848) 221-0162
23 in this area
253 Total Sales
Map
Source: MOREMLS (Monmouth Ocean Regional REALTORS®)
MLS Number: 22430815
APN: 12-09801-0000-00020
- 49 Freehold Rd
- Andrews Plan at The Club at Jackson Twenty - The Club at Jackson Twenty-One
- Nash Plan at The Club at Jackson Twenty - The Club at Jackson Twenty-One
- Crofton Plan at The Club at Jackson Twenty - The Club at Jackson Twenty-One
- 47 E Pleasant Grove Rd
- 94 E Pleasant Grove Rd
- 5 Starling Ct
- 20 Camelot Terrace
- 3 Meadowlark Ct
- 15 Lakeside Dr
- 34 Barnegat Ln
- 323 Mantoloking Dr
- 18 Avalon Ln
- 30 Goldfinch Rd
- 20 Goldfinch Rd
- 124 Cedar Swamp Rd
- 38 Mantoloking Dr
- 192 E Pleasant Grove Rd
- 181 E Pleasant Grove Rd
- 12 Pamela Ct






