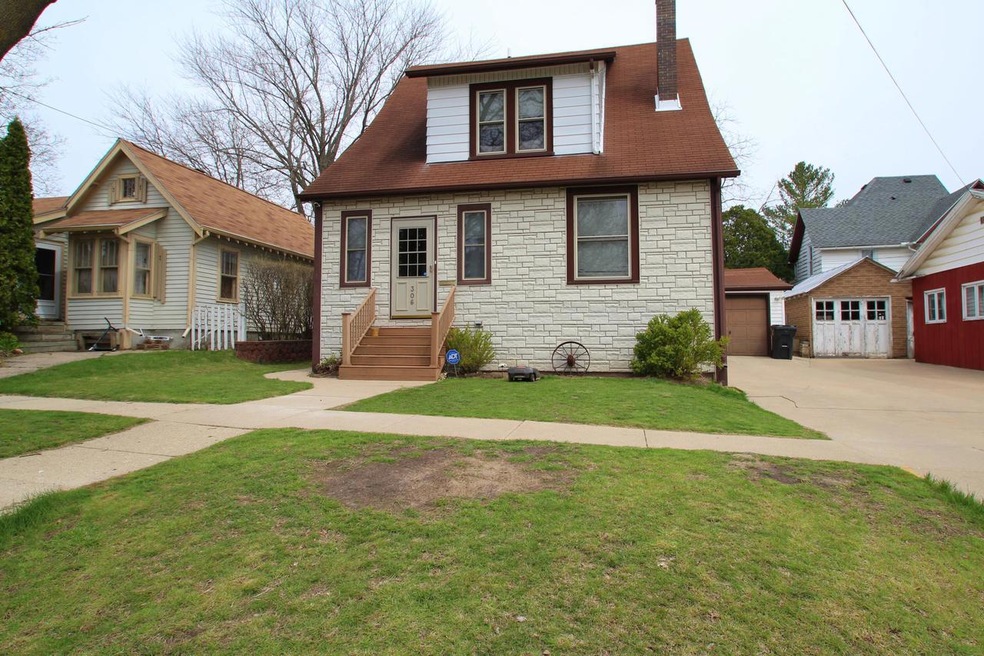
306 Clarence St Fort Atkinson, WI 53538
Highlights
- Whirlpool Bathtub
- Forced Air Heating and Cooling System
- Central Vacuum
- 1 Car Detached Garage
- Walk-in Shower
- High Speed Internet
About This Home
As of July 2022Sellers are relocating, making this home available! This 3 bedroom, 2 bathroom home features eat-in kitchen, formal dining room, living room with fireplace, bathroom with shower stall; open staircase to upper level with 3 bedrooms, 1 bathroom with a bidet', shower, whirlpool tub, dressing table, vanity. Badger Basement warranty for basement, 20 year warranty on windows.
Last Agent to Sell the Property
Sharon Stade
RE/MAX Community Realty License #47493-90 Listed on: 05/05/2022
Last Buyer's Agent
MetroMLS NON
NON MLS
Home Details
Home Type
- Single Family
Est. Annual Taxes
- $3,396
Year Built
- Built in 1920
Lot Details
- 3,485 Sq Ft Lot
- Property is zoned Res.
Parking
- 1 Car Detached Garage
- Garage Door Opener
Interior Spaces
- 1,467 Sq Ft Home
- 1.5-Story Property
- Central Vacuum
Kitchen
- Oven
- Range
- Microwave
- Dishwasher
Bedrooms and Bathrooms
- 3 Bedrooms
- Primary Bedroom Upstairs
- 2 Full Bathrooms
- Whirlpool Bathtub
- Walk-in Shower
Laundry
- Dryer
- Washer
Basement
- Basement Fills Entire Space Under The House
- Sump Pump
Schools
- Fort Atkinson Middle School
- Fort Atkinson High School
Utilities
- Forced Air Heating and Cooling System
- Heating System Uses Natural Gas
- High Speed Internet
Listing and Financial Details
- Exclusions: Personal Property of Sellers.
- Seller Concessions Offered
Ownership History
Purchase Details
Home Financials for this Owner
Home Financials are based on the most recent Mortgage that was taken out on this home.Purchase Details
Home Financials for this Owner
Home Financials are based on the most recent Mortgage that was taken out on this home.Purchase Details
Home Financials for this Owner
Home Financials are based on the most recent Mortgage that was taken out on this home.Purchase Details
Home Financials for this Owner
Home Financials are based on the most recent Mortgage that was taken out on this home.Similar Homes in Fort Atkinson, WI
Home Values in the Area
Average Home Value in this Area
Purchase History
| Date | Type | Sale Price | Title Company |
|---|---|---|---|
| Warranty Deed | $272,000 | None Listed On Document | |
| Warranty Deed | $236,000 | Fidelity Land Title | |
| Warranty Deed | $184,500 | None Available | |
| Deed | $155,000 | None Available |
Mortgage History
| Date | Status | Loan Amount | Loan Type |
|---|---|---|---|
| Open | $13,620 | New Conventional | |
| Open | $263,840 | New Conventional | |
| Previous Owner | $29,000 | Credit Line Revolving | |
| Previous Owner | $181,157 | FHA | |
| Previous Owner | $147,250 | New Conventional |
Property History
| Date | Event | Price | Change | Sq Ft Price |
|---|---|---|---|---|
| 07/15/2022 07/15/22 | Sold | $236,000 | 0.0% | $161 / Sq Ft |
| 06/07/2022 06/07/22 | Pending | -- | -- | -- |
| 05/05/2022 05/05/22 | For Sale | $236,000 | +27.9% | $161 / Sq Ft |
| 06/30/2020 06/30/20 | Sold | $184,500 | 0.0% | $134 / Sq Ft |
| 05/26/2020 05/26/20 | Pending | -- | -- | -- |
| 05/02/2020 05/02/20 | For Sale | $184,500 | +19.0% | $134 / Sq Ft |
| 06/23/2017 06/23/17 | Sold | $155,000 | 0.0% | $113 / Sq Ft |
| 05/23/2017 05/23/17 | Pending | -- | -- | -- |
| 03/15/2017 03/15/17 | For Sale | $155,000 | -- | $113 / Sq Ft |
Tax History Compared to Growth
Tax History
| Year | Tax Paid | Tax Assessment Tax Assessment Total Assessment is a certain percentage of the fair market value that is determined by local assessors to be the total taxable value of land and additions on the property. | Land | Improvement |
|---|---|---|---|---|
| 2024 | $4,151 | $222,400 | $23,500 | $198,900 |
| 2023 | $4,115 | $222,400 | $23,500 | $198,900 |
| 2022 | $3,851 | $149,000 | $16,000 | $133,000 |
| 2021 | $3,397 | $149,000 | $16,000 | $133,000 |
| 2020 | $3,044 | $137,000 | $16,000 | $121,000 |
| 2019 | $2,909 | $137,000 | $16,000 | $121,000 |
| 2018 | $2,807 | $137,000 | $16,000 | $121,000 |
| 2017 | $2,766 | $137,000 | $16,000 | $121,000 |
| 2016 | $2,590 | $124,400 | $11,500 | $112,900 |
| 2015 | $2,714 | $124,400 | $11,500 | $112,900 |
| 2014 | $2,620 | $124,400 | $11,500 | $112,900 |
| 2013 | $2,689 | $124,400 | $11,500 | $112,900 |
Agents Affiliated with this Home
-
S
Seller's Agent in 2022
Sharon Stade
RE/MAX
-
M
Buyer's Agent in 2022
MetroMLS NON
NON MLS
-
R
Seller's Agent in 2020
Rachel Pattermann
Tincher Realty
-
A
Seller's Agent in 2017
Anthony Brus
Wayne Hayes Real Estate LLC
Map
Source: Metro MLS
MLS Number: 1790684
APN: 226-0514-0322-120
