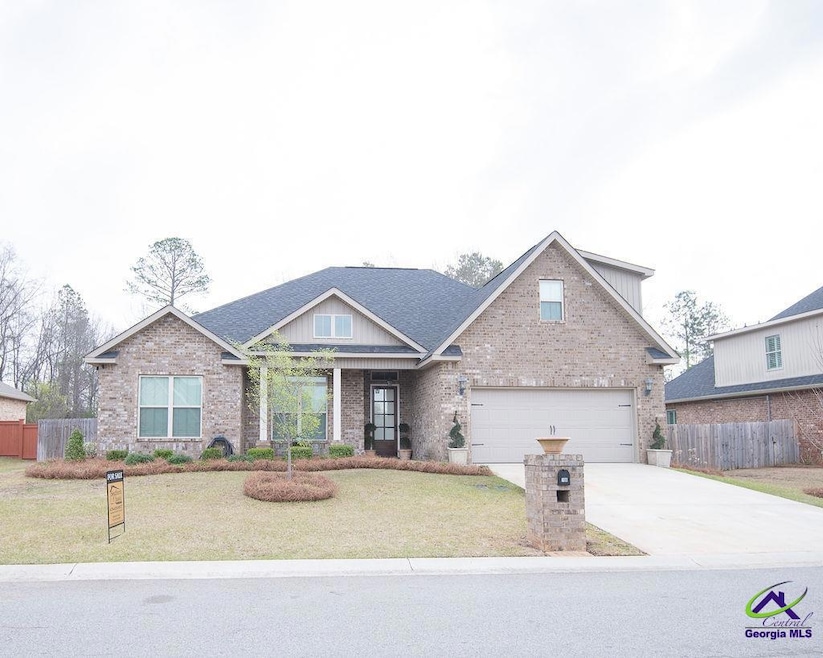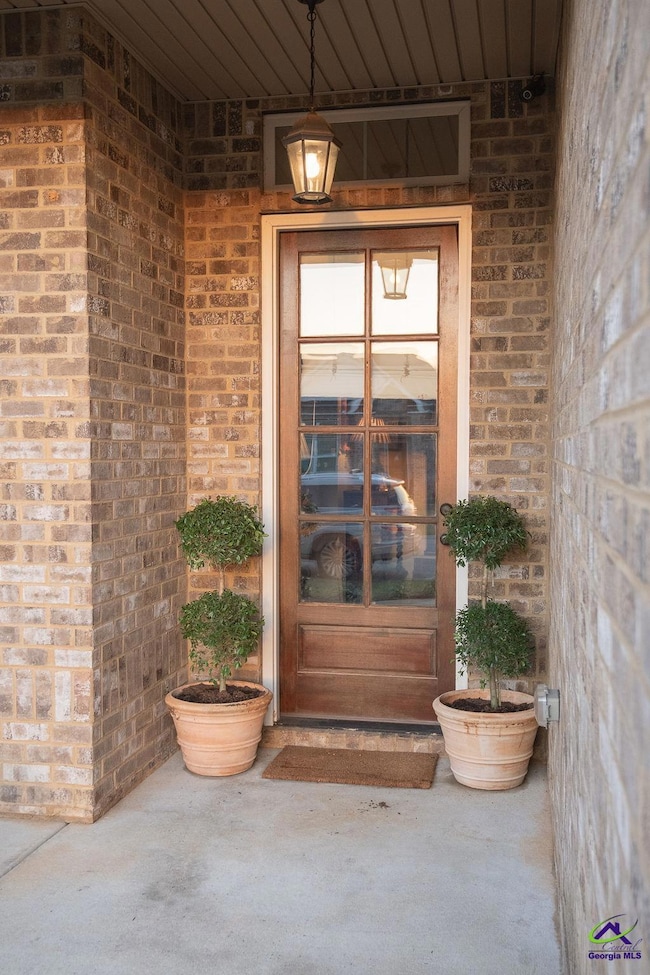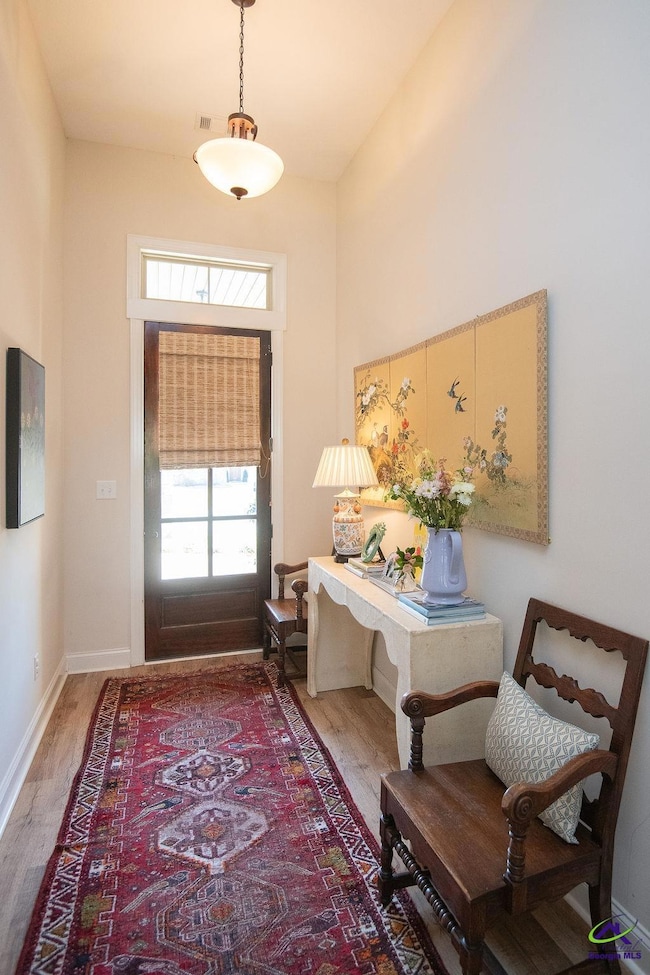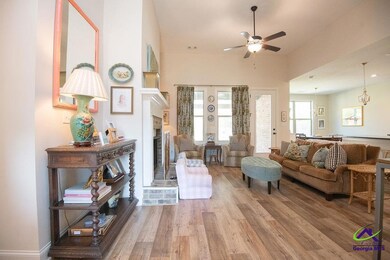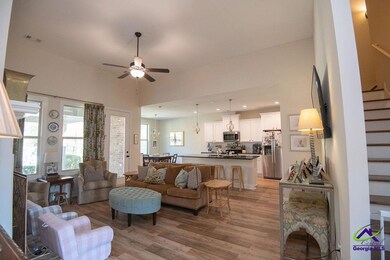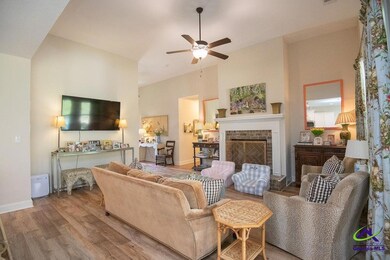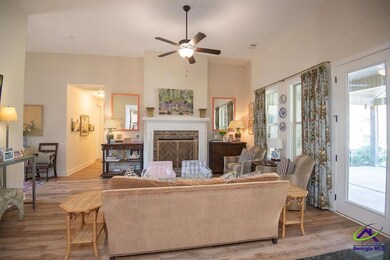
Estimated payment $2,407/month
Highlights
- Main Floor Primary Bedroom
- 1 Fireplace
- Porch
- Perry Middle School Rated A-
- Granite Countertops
- Eat-In Kitchen
About This Home
Better than new!! Beautiful 4-bedroom, 3-bathroom home with tasteful finishes. Open floor plan living room and kitchen featuring a spacious island perfect for entertaining and overlooking the family. The heart of the home extends to a stunning covered rear porch with privacy and a view of a wooded green space - no rear neighbors! Large primary bedroom, tastefully wallpapered spare bedrooms, and three bathrooms with beautiful quartzite countertops. This home provides the perfect balance of style and comfort. Located in a desirable community with easy access to downtown Perry, this home is truly a must-see. Over $20k worth of upgrades. Owner is a licensed Realtor in the state of GA
Home Details
Home Type
- Single Family
Est. Annual Taxes
- $4,891
Year Built
- Built in 2020
Lot Details
- 0.25 Acre Lot
- Privacy Fence
- Sprinkler System
HOA Fees
- $10 Monthly HOA Fees
Home Design
- Brick Exterior Construction
- Slab Foundation
Interior Spaces
- 2,266 Sq Ft Home
- 1.5-Story Property
- 1 Fireplace
- Combination Kitchen and Dining Room
- Storage In Attic
Kitchen
- Eat-In Kitchen
- Electric Range
- Microwave
- Dishwasher
- Kitchen Island
- Granite Countertops
- Disposal
Flooring
- Carpet
- Tile
- Luxury Vinyl Plank Tile
Bedrooms and Bathrooms
- 4 Bedrooms
- Primary Bedroom on Main
- 3 Full Bathrooms
Parking
- 2 Car Garage
- Garage Door Opener
Outdoor Features
- Outbuilding
- Porch
Schools
- Morningside Elementary School
- Perry Middle School
- Perry High School
Utilities
- Central Heating and Cooling System
- Underground Utilities
Listing and Financial Details
- Tax Lot 168
- Assessor Parcel Number 0P0740 168000
Map
Home Values in the Area
Average Home Value in this Area
Tax History
| Year | Tax Paid | Tax Assessment Tax Assessment Total Assessment is a certain percentage of the fair market value that is determined by local assessors to be the total taxable value of land and additions on the property. | Land | Improvement |
|---|---|---|---|---|
| 2024 | $4,891 | $133,120 | $12,000 | $121,120 |
| 2023 | $4,225 | $114,200 | $12,000 | $102,200 |
| 2022 | $2,247 | $97,720 | $12,000 | $85,720 |
| 2021 | $2,249 | $60,240 | $12,000 | $48,240 |
Property History
| Date | Event | Price | Change | Sq Ft Price |
|---|---|---|---|---|
| 07/14/2025 07/14/25 | Pending | -- | -- | -- |
| 07/11/2025 07/11/25 | For Sale | $365,000 | 0.0% | $161 / Sq Ft |
| 07/11/2025 07/11/25 | Price Changed | $365,000 | +1.4% | $161 / Sq Ft |
| 04/17/2025 04/17/25 | Off Market | $360,000 | -- | -- |
| 04/11/2025 04/11/25 | Price Changed | $360,000 | -1.6% | $159 / Sq Ft |
| 03/21/2025 03/21/25 | Price Changed | $365,900 | -1.1% | $161 / Sq Ft |
| 03/13/2025 03/13/25 | For Sale | $369,900 | +44.5% | $163 / Sq Ft |
| 03/26/2021 03/26/21 | Sold | $255,900 | 0.0% | $114 / Sq Ft |
| 01/12/2021 01/12/21 | Pending | -- | -- | -- |
| 09/02/2020 09/02/20 | Price Changed | $255,900 | +1.2% | $114 / Sq Ft |
| 08/25/2020 08/25/20 | For Sale | $252,900 | -- | $113 / Sq Ft |
Purchase History
| Date | Type | Sale Price | Title Company |
|---|---|---|---|
| Quit Claim Deed | -- | None Available |
Mortgage History
| Date | Status | Loan Amount | Loan Type |
|---|---|---|---|
| Open | $324,000 | Construction | |
| Closed | $80,000 | Credit Line Revolving | |
| Previous Owner | $200,800 | Unknown |
Similar Homes in Perry, GA
Source: Central Georgia MLS
MLS Number: 251714
APN: P74-168
- 607 Legacy Park Dr
- 104 Abby Gail Ln
- 604 Legacy Park Dr
- 108 Abby Gail Ln
- 500 Legacy Park Dr
- 412 Legacy Park Dr
- 117 Pine Bough Trail
- 307 Legacy Park Dr
- 111 Tyndall Way
- 106 Raspberry Trail
- 108 Christine Cir
- 302 Rusty Plow Ln
- 302 Rusty Plow Ln Unit 23
- 1008 Ridge Cir S
- 1202 Fairway Dr
- 219 Christine Cir
- 122 Silverside Dr
- 114 Silverside Dr
