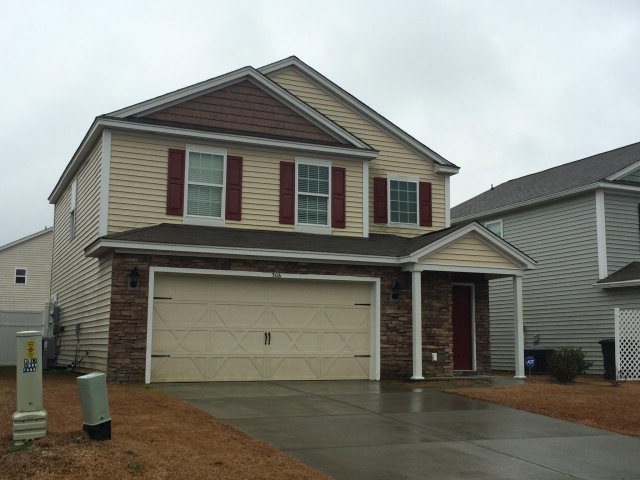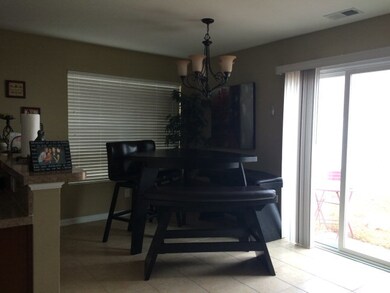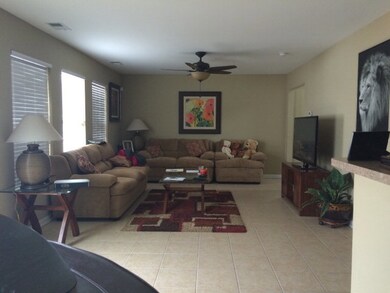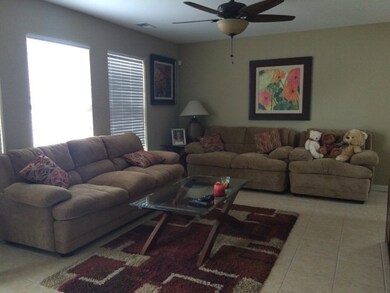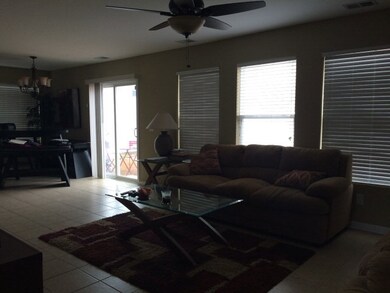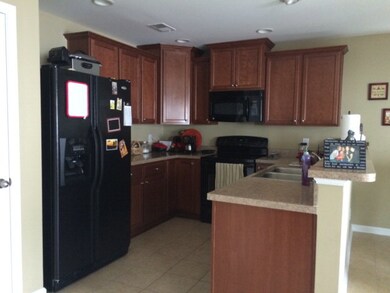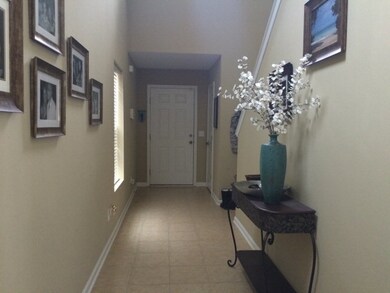306 Connor Ct Hinesville, GA 31313
Estimated Value: $271,000 - $286,191
3
Beds
2
Baths
1,715
Sq Ft
$164/Sq Ft
Est. Value
About This Home
As of February 20151 min to Gate 7 of Ft. Stewart! 2 story home with spacious bedrooms, privacy fenced yard, 2 car garage there is a community pool for residents use as well as courtyard for children to play. Home has a great open floor plan, tall ceilings and in a great location!
Home Details
Home Type
- Single Family
Est. Annual Taxes
- $4,724
Year Built
- 2012
Lot Details
- 3,920
Parking
- 2 Car Garage
Bedrooms and Bathrooms
- 3 Bedrooms
- 2 Full Bathrooms
Additional Features
- 1,715 Sq Ft Home
- Privacy Fence
Community Details
- Liberty Park Subdivision
Listing and Financial Details
- Property Available on 3/20/15
- 12 Month Lease Term
Ownership History
Date
Name
Owned For
Owner Type
Purchase Details
Closed on
Aug 12, 2025
Sold by
Mattson Tricia
Bought by
Mattson Living Trust and Mattson Christopher R Sr Tr
Current Estimated Value
Purchase Details
Closed on
Jul 24, 2024
Sold by
Earnest Buyers Llc
Bought by
Mattson Tricia
Home Financials for this Owner
Home Financials are based on the most recent Mortgage that was taken out on this home.
Original Mortgage
$178,500
Interest Rate
6.86%
Mortgage Type
New Conventional
Purchase Details
Closed on
Jun 28, 2024
Sold by
Vulcain Layla Kristy James
Bought by
Earnest Buyers Llc
Home Financials for this Owner
Home Financials are based on the most recent Mortgage that was taken out on this home.
Original Mortgage
$178,500
Interest Rate
6.86%
Mortgage Type
New Conventional
Purchase Details
Closed on
Jun 28, 2011
Sold by
D R Horton Inc
Bought by
James Vulcain Layla Kristy
Home Financials for this Owner
Home Financials are based on the most recent Mortgage that was taken out on this home.
Original Mortgage
$162,551
Interest Rate
4.57%
Mortgage Type
VA
Purchase Details
Closed on
Oct 14, 2010
Sold by
Quinnco Marne Llc
Bought by
D R Horton Inc
Purchase Details
Closed on
Oct 13, 2010
Sold by
Independence Settlement Townhome
Bought by
Quinnco Marne Llc
Create a Home Valuation Report for This Property
The Home Valuation Report is an in-depth analysis detailing your home's value as well as a comparison with similar homes in the area
Home Values in the Area
Average Home Value in this Area
Purchase History
| Date | Buyer | Sale Price | Title Company |
|---|---|---|---|
| Mattson Living Trust | -- | -- | |
| Mattson Tricia | $58,000 | -- | |
| Earnest Buyers Llc | $25,000 | -- | |
| James Vulcain Layla Kristy | $159,130 | -- | |
| D R Horton Inc | -- | -- | |
| Quinnco Marne Llc | -- | -- |
Source: Public Records
Mortgage History
| Date | Status | Borrower | Loan Amount |
|---|---|---|---|
| Previous Owner | Mattson Tricia | $178,500 | |
| Previous Owner | James Vulcain Layla Kristy | $162,551 |
Source: Public Records
Property History
| Date | Event | Price | List to Sale | Price per Sq Ft |
|---|---|---|---|---|
| 02/24/2015 02/24/15 | For Rent | -- | -- | -- |
| 02/24/2015 02/24/15 | Rented | -- | -- | -- |
Source: Hinesville Area Board of REALTORS®
Tax History Compared to Growth
Tax History
| Year | Tax Paid | Tax Assessment Tax Assessment Total Assessment is a certain percentage of the fair market value that is determined by local assessors to be the total taxable value of land and additions on the property. | Land | Improvement |
|---|---|---|---|---|
| 2024 | $4,724 | $96,316 | $18,000 | $78,316 |
| 2023 | $4,724 | $85,048 | $16,000 | $69,048 |
| 2022 | $3,396 | $73,048 | $14,400 | $58,648 |
| 2021 | $3,168 | $66,868 | $14,400 | $52,468 |
| 2020 | $2,881 | $60,200 | $12,000 | $48,200 |
| 2019 | $2,883 | $60,702 | $12,000 | $48,702 |
| 2018 | $2,891 | $61,204 | $12,000 | $49,204 |
| 2017 | $2,032 | $61,706 | $12,000 | $49,706 |
| 2016 | $2,799 | $62,208 | $12,000 | $50,208 |
| 2015 | $2,925 | $62,208 | $12,000 | $50,208 |
| 2014 | $2,925 | $64,332 | $12,000 | $52,332 |
| 2013 | -- | $60,636 | $12,000 | $48,636 |
Source: Public Records
Map
Source: Hinesville Area Board of REALTORS®
MLS Number: 114846
APN: 033C-058
Nearby Homes
- 234 Bender St
- Lt 10/11 Davila St
- LT 12/13 Davila St
- 137 Davila St
- 73 Gambrell Rd
- 47 Gambrell Rd
- 233 Rutledge Dr
- 223 Rutledge Dr
- 504 Rutledge Dr
- 571 Rutledge Dr
- 20 Anzio Ave
- 27 Anzio Ave
- 35+ Acre Wells Rd
- 8.67 AC W 15th St
- 177 Courage Way
- 180 Juniper Dr
- 170 Juniper Dr
- 56.16 AC W 15th St
- 158 Juniper Dr
- 147 Juniper Dr
- 308 Connor Ct
- 302 Connor Ct Unit LOT 26
- 302 Connor Ct
- 207 Bender St Unit LOT 16
- 207 Bender St
- 209 Bender St
- 205 Bender St
- 418 Valdez Ct
- 203 Bender St
- 416 Valdez Ct
- 307 Conner Ct
- 307 Connor Ct
- 201 Bender St Unit LOT 15
- 201 Bender St
- 305 Connor Ct
- 311 Connor Ct
- 303 Connor Ct
- 313 Connor Ct
- 313 Connor Ct Unit LOT 26
- 313 Connor Ct Unit LOT 68
