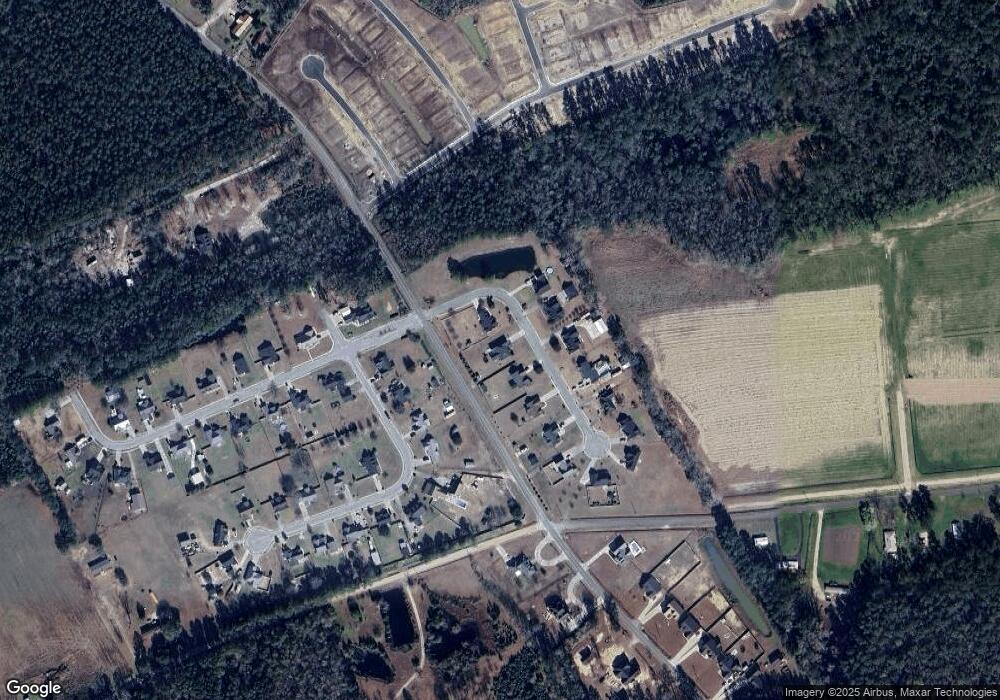306 Corinne Ln Conway, SC 29526
Estimated Value: $299,000 - $377,625
3
Beds
2
Baths
2,134
Sq Ft
$156/Sq Ft
Est. Value
About This Home
This home is located at 306 Corinne Ln, Conway, SC 29526 and is currently estimated at $332,906, approximately $156 per square foot. 306 Corinne Ln is a home located in Horry County with nearby schools including Homewood Elementary School, Whittemore Park Middle School, and Conway High School.
Ownership History
Date
Name
Owned For
Owner Type
Purchase Details
Closed on
Nov 28, 2007
Sold by
Dickerson Hunter and Dickerson Heidi J
Bought by
Ernest Nathan I and Fisher Jillian L
Current Estimated Value
Home Financials for this Owner
Home Financials are based on the most recent Mortgage that was taken out on this home.
Original Mortgage
$182,141
Outstanding Balance
$114,810
Interest Rate
6.22%
Mortgage Type
FHA
Estimated Equity
$218,096
Purchase Details
Closed on
Mar 29, 2005
Sold by
Jimmy Edwards Construction Co Inc
Bought by
Dickerson Hunter and Jordan Heidi N
Purchase Details
Closed on
Feb 14, 2005
Sold by
Bayfield Development Llc
Bought by
Jimmy Edwards Construction Co Inc
Create a Home Valuation Report for This Property
The Home Valuation Report is an in-depth analysis detailing your home's value as well as a comparison with similar homes in the area
Home Values in the Area
Average Home Value in this Area
Purchase History
| Date | Buyer | Sale Price | Title Company |
|---|---|---|---|
| Ernest Nathan I | $185,000 | Attorney | |
| Dickerson Hunter | $26,900 | -- | |
| Jimmy Edwards Construction Co Inc | $23,400 | -- |
Source: Public Records
Mortgage History
| Date | Status | Borrower | Loan Amount |
|---|---|---|---|
| Open | Ernest Nathan I | $182,141 |
Source: Public Records
Tax History Compared to Growth
Tax History
| Year | Tax Paid | Tax Assessment Tax Assessment Total Assessment is a certain percentage of the fair market value that is determined by local assessors to be the total taxable value of land and additions on the property. | Land | Improvement |
|---|---|---|---|---|
| 2024 | $951 | $21,031 | $5,631 | $15,400 |
| 2023 | $889 | $6,552 | $1,188 | $5,364 |
| 2021 | $709 | $9,829 | $1,783 | $8,046 |
| 2020 | $614 | $9,829 | $1,783 | $8,046 |
| 2019 | $614 | $9,829 | $1,783 | $8,046 |
| 2018 | $568 | $8,759 | $1,295 | $7,464 |
| 2017 | $553 | $8,759 | $1,295 | $7,464 |
| 2016 | -- | $8,759 | $1,295 | $7,464 |
| 2015 | $553 | $5,840 | $864 | $13,062 |
| 2014 | $511 | $8,759 | $1,295 | $7,464 |
Source: Public Records
Map
Nearby Homes
- 523 Tillage Ct
- 161 Grier Crossing Dr
- 313 Basswood Ct
- 153 Grier Crossing Dr
- 253 Maple Oak Dr
- 221 Maple Oak Dr
- CALI Plan at Ravenloft
- ARIA Plan at Ravenloft
- WREN Plan at Ravenloft
- ELLE Plan at Ravenloft
- KERRY Plan at Ravenloft
- GALEN Plan at Ravenloft
- 384 Rookroost Cir
- TBD Tillmond Dr
- 4337 Highway 65
- 400 Rookroost Cir
- 360 Rookroost Cir
- 371 Rookroost Cir
- 380 Rookroost Cir
- 352 Rookroost Cir
- 300 Corinne Ln
- 310 Corinne Ln
- 314 Corinne Ln
- 305 Corinne Ln
- 309 Corinne Ln
- 203 Autry Ave
- 205 Autry Ave
- 301 Corinne Ln
- 201 Autry Ave
- 313 Corinne Ln
- 318 Corinne Ln
- 318 Corinne Ln
- 207 Autry Ave Unit Bayfield
- 207 Autry Ave
- 100 Adrianna Cir
- 317 Corinne Ln
- 322 Corinne Ln
- 209 Autry Ave
- 103 Adrianna Cir
- 208 Autry Ave
