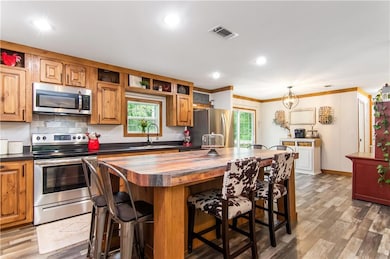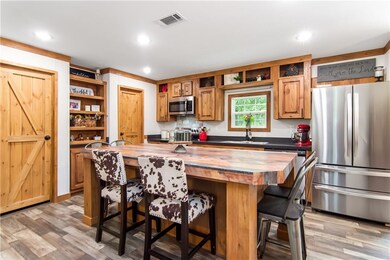306 Cripple Creek Ln Ellijay, GA 30536
Estimated payment $1,621/month
Highlights
- Open-Concept Dining Room
- Deck
- Modern Architecture
- View of Trees or Woods
- Oversized primary bedroom
- Whirlpool Bathtub
About This Home
Experience refined country living in this impeccably maintained, permanent foundation, 3-bedroom, 2-bath, sole-owner residence in the heart of Ellijay, GA—offering no HOA, no restrictions, and the perfect blend of privacy and convenience. Just 8 minutes from Walmart and moments from Clear Creek Middle School, this home is tucked away on all paved roads with excellent cell service.
Inside, discover numerous upgrades throughout, including underlighting in the master bathroom, elegant LVP floors, and premium finishes. The light-filled living room features a sleek electric fireplace, flowing seamlessly into a chef’s kitchen with an expansive island, rich wood cabinetry, a huge walk-in pantry, abundant storage, and 2023 stainless steel appliances. The private owner’s suite is a true retreat with an oversized bedroom, a huge walk-in master closet, and a spa-like bath boasting a soaking tub, double vanities with custom wood-accent mirrors, and a stunning tile-surround shower. Two additional bedrooms, a stylish guest bath, and a well-appointed laundry room with outdoor access complete the interior.
Recent updates include a 2023 AC unit, hot water heater, and shingle roof, providing peace of mind and making financing easy thanks to the permanent foundation.
Outside, enjoy a huge, flat, fully usable backyard beautifully enhanced with planted Green Giant trees for added privacy, along with two outbuildings—a 10 x 14 and a 10 x 20 storage shed—offering endless potential for outdoor living. This is more than a home; it’s a serene retreat just minutes from town.
Home Details
Home Type
- Single Family
Est. Annual Taxes
- $607
Year Built
- Built in 2023
Lot Details
- 1.51 Acre Lot
- Property fronts a county road
- Private Entrance
- Cleared Lot
- Private Yard
Property Views
- Woods
- Rural
Home Design
- Modern Architecture
- Cottage
- Rustic Architecture
- Shingle Roof
- Vinyl Siding
Interior Spaces
- 1,568 Sq Ft Home
- 1-Story Property
- Electric Fireplace
- Living Room with Fireplace
- Open-Concept Dining Room
- Workshop
- Vinyl Flooring
- Storm Windows
Kitchen
- Country Kitchen
- Open to Family Room
- Breakfast Bar
- Walk-In Pantry
- Electric Oven
- Dishwasher
- Kitchen Island
Bedrooms and Bathrooms
- Oversized primary bedroom
- 3 Main Level Bedrooms
- Walk-In Closet
- 2 Full Bathrooms
- Dual Vanity Sinks in Primary Bathroom
- Whirlpool Bathtub
- Separate Shower in Primary Bathroom
Laundry
- Laundry in Mud Room
- Laundry Room
Parking
- 8 Parking Spaces
- Parking Accessed On Kitchen Level
- Driveway Level
Accessible Home Design
- Accessible Bedroom
- Accessible Entrance
Outdoor Features
- Deck
- Separate Outdoor Workshop
- Outdoor Storage
- Front Porch
Schools
- Clear Creek - Gilmer Elementary School
- Clear Creek Middle School
- Gilmer High School
Utilities
- Central Heating and Cooling System
- Well
- Septic Tank
- Phone Available
- Cable TV Available
Listing and Financial Details
- Tax Lot 12
- Assessor Parcel Number 3085K 001
Map
Home Values in the Area
Average Home Value in this Area
Property History
| Date | Event | Price | List to Sale | Price per Sq Ft | Prior Sale |
|---|---|---|---|---|---|
| 09/27/2025 09/27/25 | Price Changed | $299,999 | -6.2% | $191 / Sq Ft | |
| 09/10/2025 09/10/25 | Price Changed | $319,777 | -5.9% | $204 / Sq Ft | |
| 08/28/2025 08/28/25 | Price Changed | $339,777 | -2.9% | $217 / Sq Ft | |
| 08/15/2025 08/15/25 | For Sale | $349,777 | +16.6% | $223 / Sq Ft | |
| 09/22/2023 09/22/23 | Sold | $300,000 | -2.9% | -- | View Prior Sale |
| 08/20/2023 08/20/23 | Pending | -- | -- | -- | |
| 08/15/2023 08/15/23 | For Sale | $309,000 | +317.6% | -- | |
| 03/31/2023 03/31/23 | Sold | $74,000 | -17.8% | -- | View Prior Sale |
| 03/10/2023 03/10/23 | Pending | -- | -- | -- | |
| 10/18/2022 10/18/22 | For Sale | $90,000 | -- | -- |
Source: First Multiple Listing Service (FMLS)
MLS Number: 7632624
APN: 3085K 001
- 850 John Teem Rd
- 0 Yukon Rd Unit 7507385
- 0 Yukon Rd Unit 10442733
- 0 Old Pleasant Valley Rd Unit 7671835
- 0 Old Pleasant Valley Rd Unit 10622779
- 144 Ridgeback Rd
- 1907 John Call Rd
- 270 Milford Trail
- 2089 John Call Rd
- 0 Orchard Ln Unit 10579458
- 0 Orchard Ln Unit 7627264
- 431 Clear Creek Rd
- 152 Wendy Hill Rd
- 00 Wildwood Trail
- 716 Old Pleasant Valley Rd
- 775 Bernhardt Rd
- Lot 244 Spear Point Dr
- 584 Orchard Ln
- 1528 Twisted Oak Rd Unit ID1263819P
- 1119 Villa Dr
- 176 Ridgehaven Trail
- 193 Mount Pisgah Dr
- 363 Palisade Dr
- 6073 Mount Pisgah Rd
- 637 Riverside Dr
- 168 Courier St
- 856 Ogden Dr
- 85 27th St
- 734 Lemmon Ln S
- 171 Boardtown Rd
- 351 Penland St
- 1550 Old Tails Creek Rd
- 862 Walnut Ridge
- 122 N Riverview Ln
- 348 Ruby Ridge Dr
- 937 Scenic Ln
- 39 Hood Park Dr
- 328 Mountain Blvd S Unit 5







