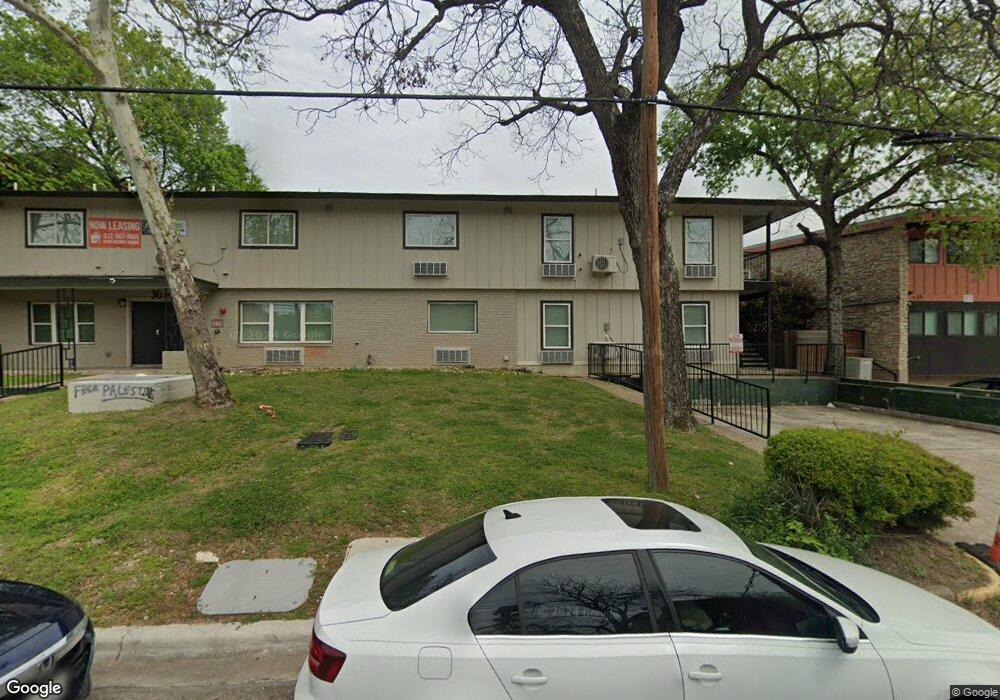306 E 30th St Unit 107 Austin, TX 78705
North University NeighborhoodEstimated Value: $181,944 - $316,000
1
Bed
1
Bath
300
Sq Ft
$769/Sq Ft
Est. Value
About This Home
This home is located at 306 E 30th St Unit 107, Austin, TX 78705 and is currently estimated at $230,736, approximately $769 per square foot. 306 E 30th St Unit 107 is a home located in Travis County with nearby schools including Russell Lee Elementary School, Kealing Middle School, and McCallum High School.
Ownership History
Date
Name
Owned For
Owner Type
Purchase Details
Closed on
May 15, 2025
Sold by
Roberts Matthew Reed
Bought by
Roberts Timothy Porter
Current Estimated Value
Create a Home Valuation Report for This Property
The Home Valuation Report is an in-depth analysis detailing your home's value as well as a comparison with similar homes in the area
Home Values in the Area
Average Home Value in this Area
Purchase History
| Date | Buyer | Sale Price | Title Company |
|---|---|---|---|
| Roberts Timothy Porter | -- | None Listed On Document |
Source: Public Records
Tax History
| Year | Tax Paid | Tax Assessment Tax Assessment Total Assessment is a certain percentage of the fair market value that is determined by local assessors to be the total taxable value of land and additions on the property. | Land | Improvement |
|---|---|---|---|---|
| 2025 | $2,525 | $152,643 | $38,817 | $113,826 |
| 2023 | $1,921 | $106,156 | $38,817 | $67,339 |
| 2022 | $2,034 | $102,985 | $29,113 | $73,872 |
| 2021 | $1,986 | $89,190 | $29,113 | $60,077 |
| 2020 | $2,458 | $114,585 | $29,113 | $85,472 |
Source: Public Records
Map
Nearby Homes
- 400 E 30th St Unit 200
- 306 E 30th St Unit 105
- 306 E 30th St Unit 205
- 306 E 30th St Unit 3
- 3111 Tom Green St Unit 203
- 204 E 30th St Unit 201
- 505 Bellevue Place Unit 7
- 3115 Helms St Unit 212
- 3200 Duval St Unit 101
- 114 E 31st St Unit 112
- 3208 Duval St
- 3001 Cedar St Unit A310
- 3001 Cedar St Unit A117
- 3001 Cedar St Unit A118
- 304 E 33rd St Unit 11
- 3304 Harris Park Ave
- 710 E Dean Keeton St Unit 104
- 3710 Liberty St
- 712 Harris Ave Unit 1
- 3405 Woodrow St
- 306 E 30th St Unit 208
- 306 E 30th St Unit 206
- 306 E 30th St Unit 210
- 306 E 30th St Unit 108
- 306 E 30th St Unit 203
- 306 E 30th St Unit 109
- 306 E 30th St Unit 204
- 306 E 30th St Unit 5
- 306 E 30th St Unit 106
- 306 E 30th St Unit 212
- 306 E 30th St Unit 4
- 306 E 30th St Unit 112
- 306 E 30th St Unit 103
- 306 E 30th St Unit 200
- 306 E 30th St Unit 101
- 306 E 30th St Unit 104
- 306 E 30th St Unit 209
- 306 E 30th St Unit 201
- 306 E 30th St Unit 110
- 306 E 30th St Unit 2
