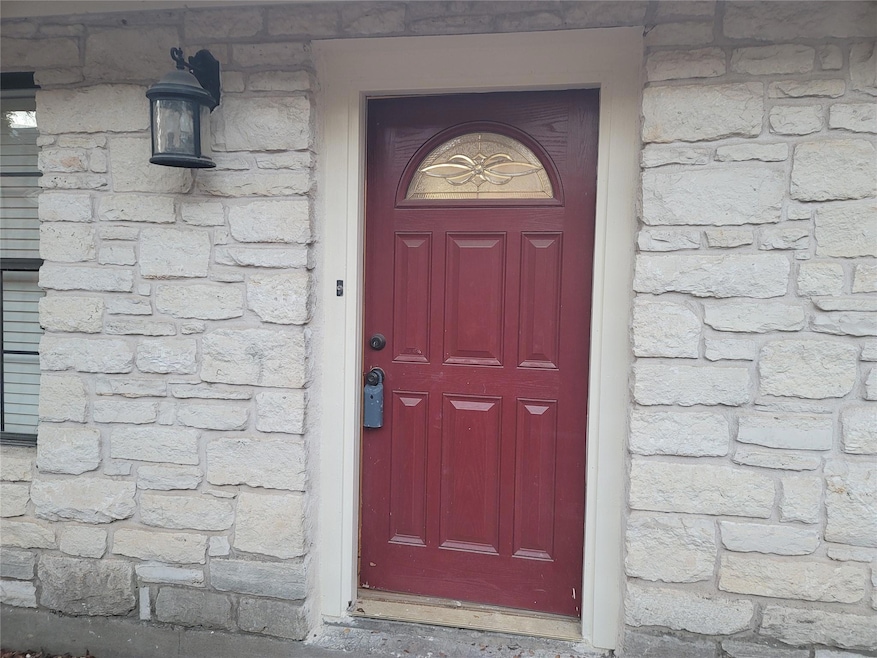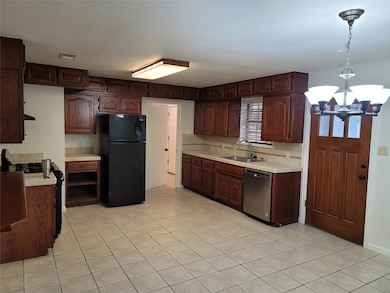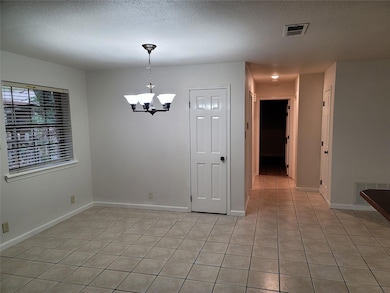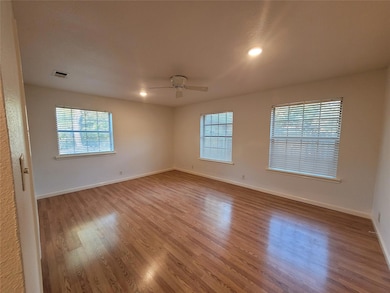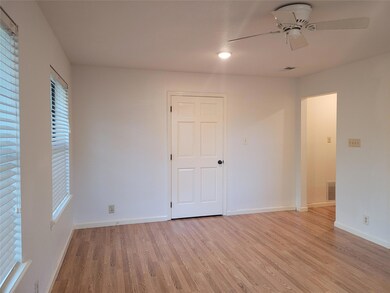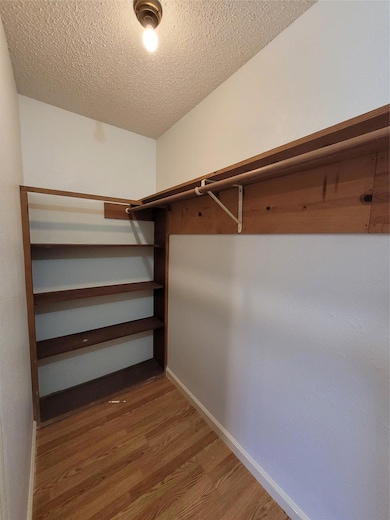306 E Anderson Ave Round Rock, TX 78664
Downtown Round Rock NeighborhoodHighlights
- Open Floorplan
- Mature Trees
- No HOA
- Cedar Ridge High School Rated A
- Community Lake
- Porch
About This Home
Nestled at 306 E Anderson AVE, RoundRock, TX 78664, in the heart of RoundRock, this single-family residence offers a unique opportunity to embrace comfortable living. Built in 1984, this property holds the promise of a welcoming home. Within this residence are two bathrooms, thoughtfully designed to provide both functionality and comfort. Imagine starting your day in a space that caters to your needs, allowing for a refreshing start. The property includes two bedrooms, presenting havens of personal space and rest. Envision each bedroom becoming a sanctuary, customized to reflect individual style and preferences, ensuring peaceful nights and energized mornings. This RoundRock residence is waiting to be transformed into your personal haven.
Listing Agent
i-Realty RR.com Brokerage Phone: (512) 203-7361 License #0580164 Listed on: 11/11/2025
Home Details
Home Type
- Single Family
Est. Annual Taxes
- $6,318
Year Built
- Built in 1984
Lot Details
- 6,752 Sq Ft Lot
- South Facing Home
- Wood Fence
- Chain Link Fence
- Mature Trees
- Many Trees
- Back Yard
Home Design
- Slab Foundation
- Metal Roof
- Masonry Siding
Interior Spaces
- 1,692 Sq Ft Home
- 1-Story Property
- Open Floorplan
- Built-In Features
- Dry Bar
- Ceiling Fan
- Blinds
- Aluminum Window Frames
- Window Screens
- Fire and Smoke Detector
Kitchen
- Breakfast Bar
- Self-Cleaning Oven
- Microwave
- Dishwasher
- Tile Countertops
- Disposal
Flooring
- Laminate
- Tile
Bedrooms and Bathrooms
- 2 Main Level Bedrooms
- Walk-In Closet
- 2 Full Bathrooms
- Double Vanity
Parking
- 2 Parking Spaces
- Driveway
Outdoor Features
- Patio
- Porch
Schools
- Claude Berkman Elementary School
- Cd Fulkes Middle School
- Stony Point High School
Utilities
- Central Heating and Cooling System
Listing and Financial Details
- Security Deposit $1,850
- Tenant pays for all utilities
- The owner pays for insurance, taxes
- $65 Application Fee
- Assessor Parcel Number 16305000050003
- Tax Block 5
Community Details
Overview
- No Home Owners Association
- Anderson Subdivision
- Property managed by iRealtyRR.com
- Community Lake
Amenities
- Community Barbecue Grill
- Picnic Area
Recreation
- Community Playground
- Dog Park
Pet Policy
- Pet Deposit $500
- Dogs Allowed
- Small pets allowed
Map
Source: Unlock MLS (Austin Board of REALTORS®)
MLS Number: 2499110
APN: R052496
- 208 E Anderson Ave
- 409 E Austin Ave
- 402 E Liberty Ave
- 602 E Liberty Ave
- 606 E Liberty Ave
- 603 E Liberty Ave
- 239 Watt Ct
- 277 Pullman Ct
- 281 Pullman Ct
- 103 W Bagdad Ave
- 902 E Liberty Ave
- 209 W Bagdad Ave
- 508 N Lee St
- 610 W Nash St
- 301 Dove Creek Dr
- 401 Dove Creek Dr
- 602 Lilac Dr
- 1280 E Main St Unit 403
- 1280 E Main St Unit 603
- 1280 E Main St Unit 605
- 409 E Austin Ave
- 605 Pecan Ave Unit 3
- 515 E Palm Valley Blvd
- 305 Sunset Dr
- 555 I-35
- 513 White Wing Way
- 1101 N Georgetown St
- 1200 Sunrise Dr
- 1405 Circle Dr
- 204 Northwest Dr Unit B
- 204 Northwest Dr Unit A
- 405 E Logan St
- 505 E Logan St
- 200 Laurel Dr Unit D
- 1111 Sunrise Rd Unit 14
- 1201 Doreen Ct
- 1300 Sunrise Rd
- 903 Hyridge St
- 1304 Garden Path Cove
- 1008 Cushing Dr Unit B
