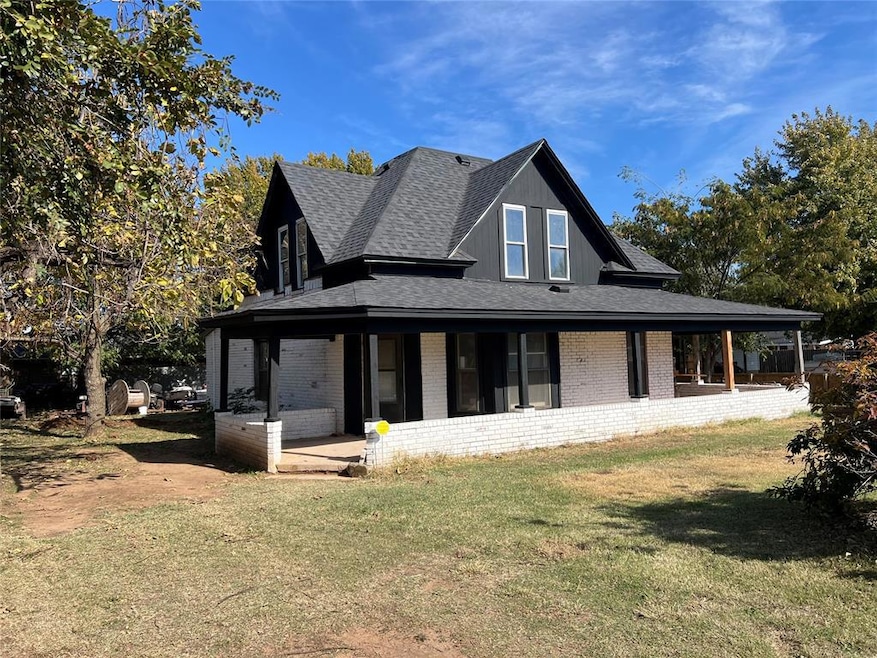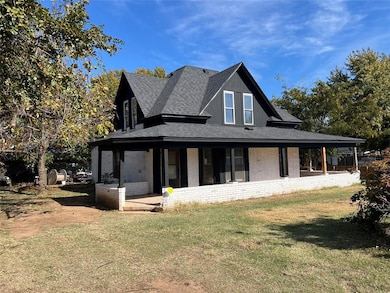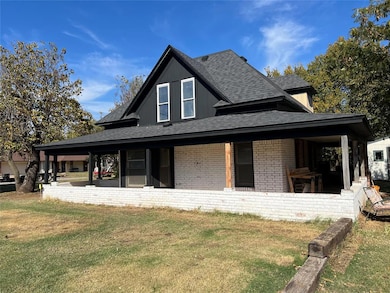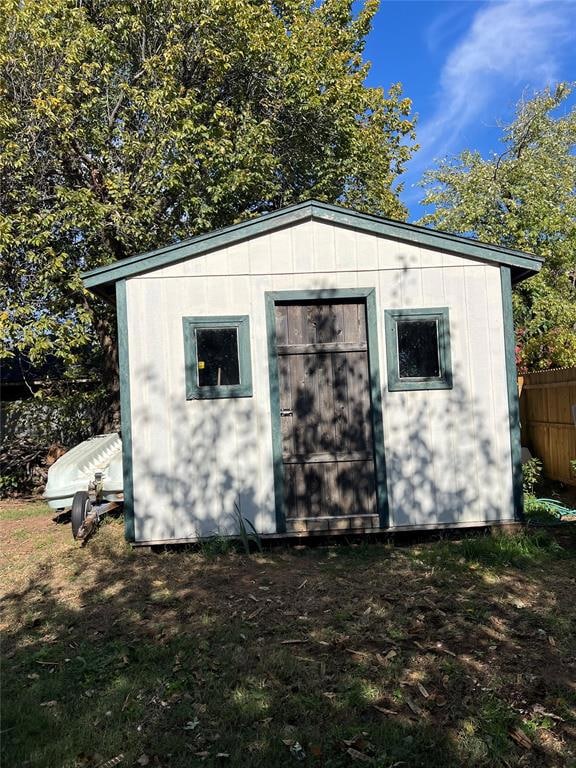306 E Elm St Hinton, OK 73047
Estimated payment $1,077/month
Highlights
- Craftsman Architecture
- Corner Lot
- Outdoor Storage
- Hinton Elementary School Rated A-
- Covered Patio or Porch
- Central Heating and Cooling System
About This Home
Welcome home to this charming yet completely rebuilt (still under construction for the last few details) 3-bedroom, 2-bath, 2-story residence, offering 1,600 sq. ft. of modern comfort and timeless craftsmanship. Rebuilt from the studs out, this home pairs the character of a classic design with the peace of mind of brand-new systems, finishes, and structure throughout. You’ll love the freshly painted exterior, complemented by a welcoming wrap-around porch — perfect for morning coffee or relaxing evenings under the shade of mature trees. Several new windows fill the interior with natural light, highlighting the home’s open floor plan and beautiful updates.
Inside, the spacious living and dining areas flow seamlessly into a thoughtfully designed kitchen featuring contemporary cabinetry, sleek countertops, and modern fixtures — ideal for entertaining or easy everyday living. A downstairs study with built-in bookshelves adds the perfect spot for a home office or reading nook, while the beautiful wood detailing along the staircase adds warmth and character you’ll appreciate every day. A full bathroom and laundry area are conveniently located on the main floor.
Upstairs, you’ll find bright and airy bedrooms with fresh paint, new carpet, updated lighting, and brand-new drywall and insulation, all reflecting quality craftsmanship and care.
Outside, enjoy the spacious almost ¼-acre lot, complete with a storage building for your tools or hobbies, and a secure underground storm cellar — offering safety and peace of mind. A new roof installed just last year means this home is truly move-in ready.
Blending old-fashioned charm with modern updates, this property offers style, comfort, and security — all in one beautifully rebuilt package. About 60 days out from completion, a few finishes can still be chosen, including your pick of the kitchen countertop color. Please reach out for your private showing today!
Home Details
Home Type
- Single Family
Year Built
- Built in 1930
Lot Details
- 10,019 Sq Ft Lot
- Partially Fenced Property
- Wood Fence
- Corner Lot
Parking
- No Garage
Home Design
- Home is estimated to be completed on 1/9/26
- Craftsman Architecture
- Brick Frame
- Composition Roof
Interior Spaces
- 1,601 Sq Ft Home
- 2-Story Property
Bedrooms and Bathrooms
- 3 Bedrooms
- 2 Full Bathrooms
Outdoor Features
- Covered Patio or Porch
- Outdoor Storage
- Outbuilding
Schools
- Hinton Elementary School
- Hinton Middle School
- Hinton High School
Utilities
- Central Heating and Cooling System
Listing and Financial Details
- Legal Lot and Block POB Survey / POB Survey
Map
Home Values in the Area
Average Home Value in this Area
Tax History
| Year | Tax Paid | Tax Assessment Tax Assessment Total Assessment is a certain percentage of the fair market value that is determined by local assessors to be the total taxable value of land and additions on the property. | Land | Improvement |
|---|---|---|---|---|
| 2025 | $461 | $4,485 | $415 | $4,070 |
| 2024 | $461 | $4,659 | $415 | $4,244 |
| 2023 | $475 | $1,683 | $415 | $1,268 |
| 2022 | $16 | $1,634 | $415 | $1,219 |
| 2021 | $0 | $1,587 | $415 | $1,172 |
| 2020 | $16 | $2,173 | $415 | $1,758 |
| 2019 | $194 | $4,131 | $415 | $3,716 |
| 2018 | $193 | $4,011 | $415 | $3,596 |
| 2017 | $183 | $3,894 | $415 | $3,479 |
| 2016 | $168 | $3,781 | $415 | $3,366 |
| 2015 | $154 | $3,671 | $415 | $3,256 |
| 2014 | $149 | $3,564 | $415 | $3,149 |
Property History
| Date | Event | Price | List to Sale | Price per Sq Ft |
|---|---|---|---|---|
| 11/09/2025 11/09/25 | For Sale | $200,000 | -- | $125 / Sq Ft |
Purchase History
| Date | Type | Sale Price | Title Company |
|---|---|---|---|
| Personal Reps Deed | $70,000 | Old Republic Title |
Mortgage History
| Date | Status | Loan Amount | Loan Type |
|---|---|---|---|
| Closed | $117,190 | Construction |
Source: MLSOK
MLS Number: 1200584
APN: 1517-34-12N-11W-2-100-00
- 612 N Vernon Ave
- 221 Spruce St
- 309 N Spencer St
- 22300 E Highway 37
- 322 N Spencer
- 619 N Marion Ave
- 729 N Marion Ave
- 625 N Max St
- 0 N Allison Ave Unit 1179887
- 116 Red Rock Canyon Rd
- 18049 County Road 1070
- 201 W Airport Rd
- 3614 N Broadway Ave
- 3199 Cs 2590
- 4028 N Broadway Ave
- 31130 Reno Rd W
- 4200 S Methodist Rd
- 000 N 2560 Rd
- 8079 County Street 2550
- 29855 Mounds Rd
- 514 Peck Ave
- 2216 Seth Ave
- 2102 Apple Ave
- 908 N Elm St
- 1617 E Lawter Rd
- 420 Cypress St
- 914 N Washington Ave
- 1304 Meadow Ln
- 911 Delarice St
- 1304 Plains Ave Unit 2
- 1019 N Randall Rd
- 710 N State St Unit 9S
- 712 N Custer St Unit 7
- 513 W Franklin Ave
- 1020 N 6th St Unit 8 & 5
- 601 W Oklahoma Ave
- 1617 Maroon Dr
- 1701 Crimson Lake Blvd
- 1909 Crimson Lake Blvd
- 1907 Crimson Lake Blvd
Ask me questions while you tour the home.




