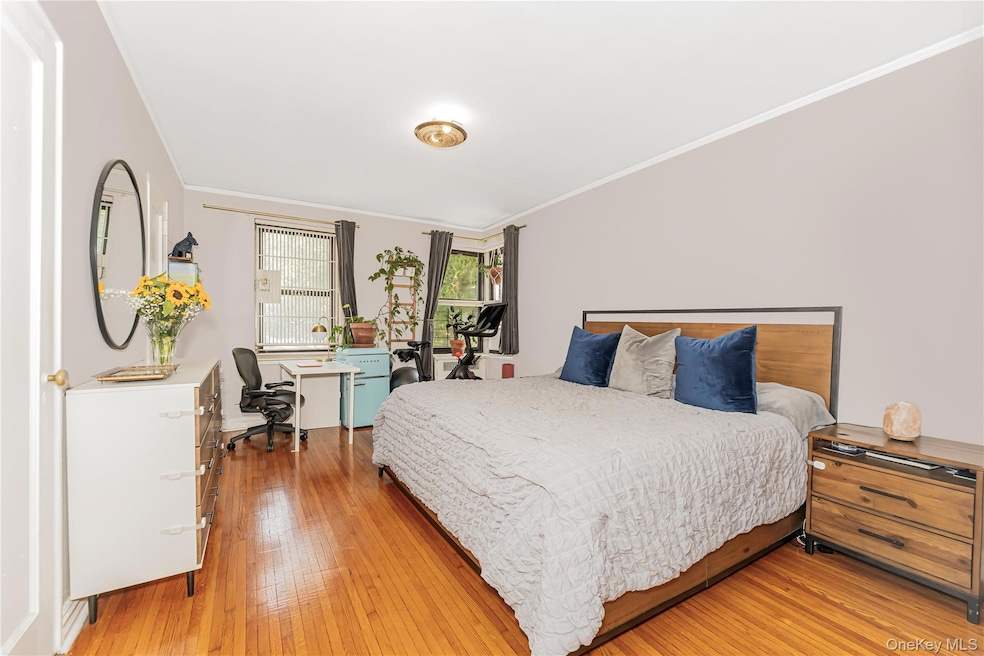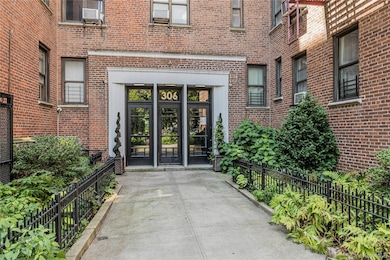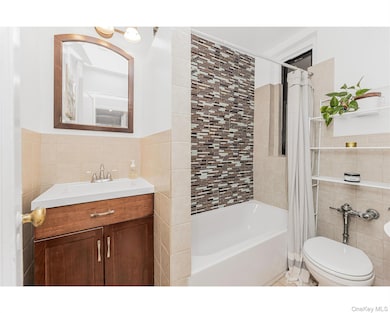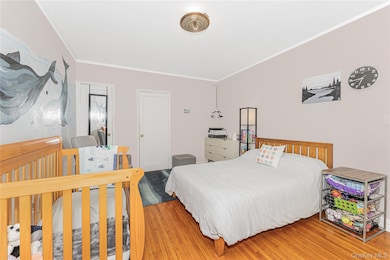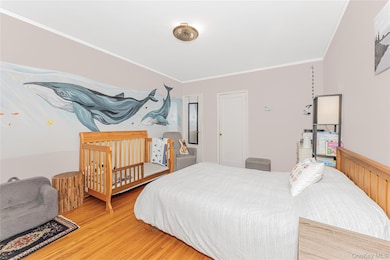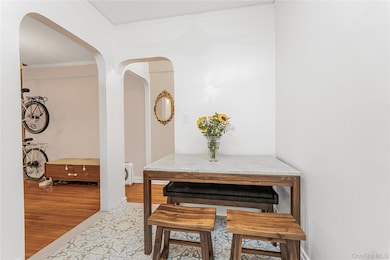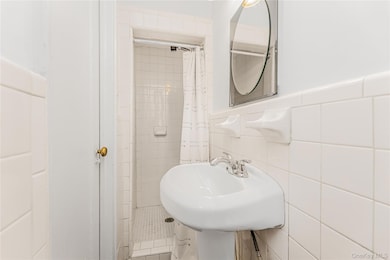Estimated payment $1,822/month
Highlights
- Wood Flooring
- Stainless Steel Appliances
- Laundry Room
- Park or Greenbelt View
- Eat-In Kitchen
- Ceiling Fan
About This Home
Welcome to 306 E Mosholu Parkway #1D! This spacious 1,150 sq ft two-bedroom, two-bath co-op delivers the perfect mix of modern upgrades, pre-war charm, and unbeatable convenience in the heart of Bedford Park. Move-in ready!
Located in a well-maintained elevator building directly across from the scenic Mosholu Parkway, this coop welcomes you with a generous foyer leading into a sunken living room—ideal for both entertaining and relaxing.
The fully renovated kitchen (Nov 2023) features limestone countertops, stainless steel appliances, and decorative porcelain tile flooring. The spacious eat-in layout makes everyday dining a breeze.
Both bedrooms offer excellent natural light and are spacious enough for a king sized bed and additional furniture. The ensuite bathroom includes a pedestal sink, Tushy toilet upgrade, and newly redone flooring (April 2025).
Included appliances: ceiling fan, stainless steel stove, refrigerator, and dishwasher.
Building Amenities:
• Pet-friendly (1 pet under 25 lbs)
• Live-in super
• Laundry room
• Well-kept common areas
• Quiet, lush outdoor space behind the building
• Subletting allowed after 1 year of ownership
Recent Building Updates:
• Elevator replaced (2019)
• Roof under 10 years old
• Recent pointing work
Prime Bedford Park Location:
Just minutes to the B, D, and 4 trains and Metro-North (Botanical Garden Station). Close to Bronx Park, NYBG, Fordham University, and Montefiore. Easy access to I-87 & Bronx River Pkwy. Although parking isn't included, there are several monthly parking options nearby.
Whether you're upsizing, downsizing, or searching for a move-in-ready home before the spring, this co-op checks every box. Schedule your private showing today!
Listing Agent
Property Pro's Real Estate Inc Brokerage Phone: 914-266-0665 License #10311204543 Listed on: 11/19/2025
Property Details
Home Type
- Co-Op
Year Built
- Built in 1939
Home Design
- Garden Home
- Brick Exterior Construction
Interior Spaces
- 1,150 Sq Ft Home
- Ceiling Fan
- Park or Greenbelt Views
- Laundry Room
Kitchen
- Eat-In Kitchen
- Oven
- Dishwasher
- Stainless Steel Appliances
Flooring
- Wood
- Ceramic Tile
Bedrooms and Bathrooms
- 2 Bedrooms
- 2 Full Bathrooms
Parking
- On-Street Parking
- Off-Street Parking
Schools
- Contact Agent Elementary School
- Contact Agent High School
Utilities
- Cooling System Mounted To A Wall/Window
- Radiant Heating System
Listing and Financial Details
- Assessor Parcel Number 03299-0014-00306-000-000001D
Community Details
Amenities
- Laundry Facilities
Pet Policy
- Dogs and Cats Allowed
Map
About This Building
Home Values in the Area
Average Home Value in this Area
Property History
| Date | Event | Price | List to Sale | Price per Sq Ft | Prior Sale |
|---|---|---|---|---|---|
| 11/19/2025 11/19/25 | For Sale | $290,000 | +14.2% | $252 / Sq Ft | |
| 11/26/2018 11/26/18 | Sold | $254,000 | -13.9% | $221 / Sq Ft | View Prior Sale |
| 10/02/2017 10/02/17 | Pending | -- | -- | -- | |
| 10/02/2017 10/02/17 | For Sale | $295,000 | -- | $257 / Sq Ft |
Source: OneKey® MLS
MLS Number: 937496
- 306 E Mosholu Pkwy S Unit 1F
- 306 E Mosholu Pkwy S Unit 3K
- 306 E Mosholu Pkwy S Unit 6K
- 306 S Mosholu Pkwy Unit 6K
- 306 E Mosholu Pkwy S Unit 3D
- 325 E 201st St Unit 4D
- 325 E 201st St Unit 3J
- 340 E Mosholu Pkwy S Unit 2C
- 340 E Mosholu Pkwy S Unit 4E
- 340 E Mosholu Pkwy S Unit 1-A
- 285 E 203rd St
- 3000 Valentine Ave Unit 5A
- 3000 Valentine Ave Unit 3C
- 3000 Valentine Ave Unit 5J
- 3000 Valentine Ave Unit 1C
- 3000 Valentine Ave Unit 5G
- 3000 Valentine Ave Unit 2E
- 3000 Valentine Ave Unit 1D
- 3000 Valentine Ave Unit 3-E
- 190 E Mosholu Pkwy S Unit 1J
- 186 Saint Georges Crescent
- 362 E 198th St
- 30 E Kingsbridge Rd Unit 3
- 558 E 191st St
- 740 S Oak Dr
- 2505 Hoffman St
- 4720 3rd Ave
- 130 W 197th St
- 2503 Hughes Ave
- 3065 Sedgwick Ave Unit 2K
- 2501 Hughes Ave
- 2478 Arthur Ave
- 3141 Kingsbridge Terrace Unit 2
- 3141 Kingsbridge Terrace
- 2486 Hughes Ave
- 2792 Sedgwick Ave Unit 1A
- 2385 Barker Ave Unit 4B
- 2385 Barker Ave Unit 1U
- 514 E 188th St
- 3360 Fort Independence St
