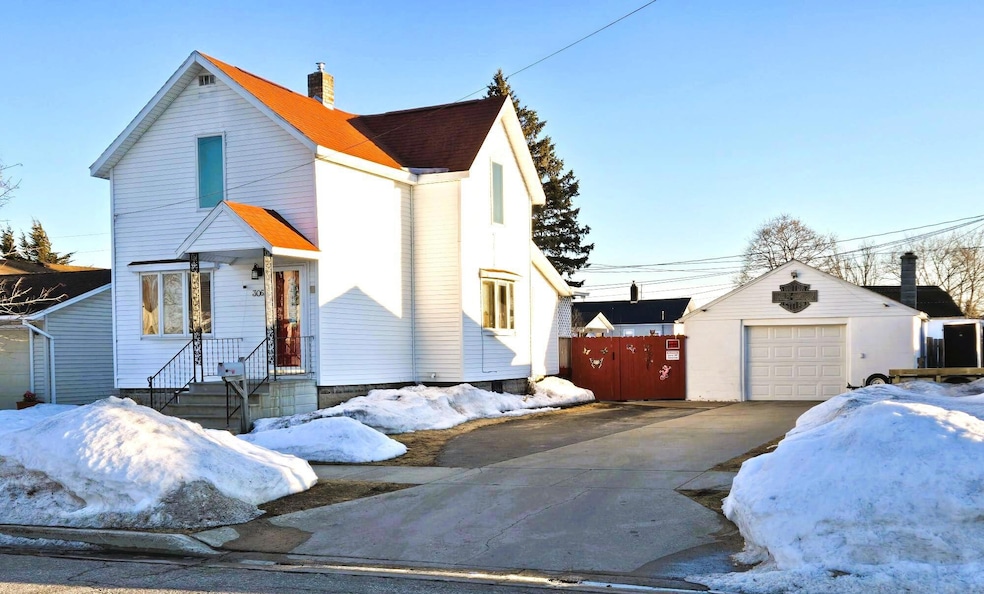
306 Elizabeth St Alpena, MI 49707
Highlights
- No HOA
- Living Room
- 1-Story Property
- 1.5 Car Detached Garage
- Shed
- 4-minute walk to Washington Avenue Park
About This Lot
As of May 2025This clean, cozy and comfortable home will appeal to all of your senses. It offers a great location near the Thunder Bay River, boat launch, and bike path. The main floor is bright and inviting with an updated kitchen, appliances, bath and flooring plus central air. The upstairs has 3 bedrooms with the potential for a second bath and the full basement offers ample storage space. Privacy fenced, large back yard will be your perfect oasis with firepit, loads of perennials and 10x16 storage shed. The 20x30 garage offers some newer windows and entry door with room for mechanics, woodworking or hobbies. Plenty of room for trailer/RV parking.
Last Agent to Sell the Property
Real Estate One of Alpena License #6501309143 Listed on: 02/28/2025

Property Details
Property Type
- Land
Est. Annual Taxes
- $25
Lot Details
- Lot Dimensions are 66 x 132
- Fenced
Home Design
- Frame Construction
- Vinyl Siding
- Vinyl Construction Material
Interior Spaces
- 1,554 Sq Ft Home
- 1-Story Property
- Ceiling Fan
- Blinds
- Living Room
- Dining Room
Kitchen
- Oven or Range
- Dishwasher
Bedrooms and Bathrooms
- 3 Bedrooms
- 1 Full Bathroom
Laundry
- Dryer
- Washer
Basement
- Basement Fills Entire Space Under The House
- Laundry in Basement
Parking
- 1.5 Car Detached Garage
- Garage Door Opener
Utilities
- Forced Air Heating System
- Municipal Utilities District for Water and Sewer
Listing and Financial Details
- Assessor Parcel Number 093-467-000-024-00
- Tax Block BLK 1
Community Details
Overview
- No Home Owners Association
- Mcsorleys Add Subdivision
Recreation
- Shed
Ownership History
Purchase Details
Home Financials for this Owner
Home Financials are based on the most recent Mortgage that was taken out on this home.Similar Properties in Alpena, MI
Home Values in the Area
Average Home Value in this Area
Purchase History
| Date | Type | Sale Price | Title Company |
|---|---|---|---|
| Grant Deed | $65,000 | -- |
Property History
| Date | Event | Price | Change | Sq Ft Price |
|---|---|---|---|---|
| 05/16/2025 05/16/25 | Sold | $159,900 | -3.0% | $103 / Sq Ft |
| 04/07/2025 04/07/25 | Pending | -- | -- | -- |
| 02/28/2025 02/28/25 | For Sale | $164,900 | +153.7% | $106 / Sq Ft |
| 07/13/2018 07/13/18 | Sold | $65,000 | -- | $42 / Sq Ft |
| 06/06/2018 06/06/18 | Pending | -- | -- | -- |
Tax History Compared to Growth
Tax History
| Year | Tax Paid | Tax Assessment Tax Assessment Total Assessment is a certain percentage of the fair market value that is determined by local assessors to be the total taxable value of land and additions on the property. | Land | Improvement |
|---|---|---|---|---|
| 2025 | $25 | $54,800 | $0 | $0 |
| 2024 | $1,283 | $54,300 | $0 | $0 |
| 2023 | $1,105 | $41,200 | $0 | $0 |
| 2022 | $1,044 | $33,300 | $0 | $0 |
| 2021 | $1,007 | $31,200 | $31,200 | $0 |
| 2020 | $674 | $29,700 | $0 | $0 |
| 2019 | $752 | $0 | $0 | $0 |
| 2018 | $674 | $23,300 | $0 | $0 |
| 2017 | $742 | $22,800 | $0 | $0 |
| 2016 | $701 | $20,300 | $0 | $0 |
| 2015 | $95 | $18,900 | $0 | $0 |
| 2013 | $183 | $18,300 | $0 | $0 |
Agents Affiliated with this Home
-

Seller's Agent in 2025
Jean Obuchowski
Real Estate One of Alpena
(989) 590-3269
12 in this area
37 Total Sales
-
A
Buyer's Agent in 2025
Angie Kania
Higher Elevation Realty Co
(989) 255-4963
24 in this area
65 Total Sales
-
K
Seller's Agent in 2018
Kathleen Schepke
Banner Realty
Map
Source: Water Wonderland Board of REALTORS®
MLS Number: 201833510
APN: 093-467-000-024-00
- 204 Charlotte St
- V/L Michigan 32
- 510 W Baldwin St
- 711 S 8th Ave
- 108 Potter St
- 483 Helen St
- 2612 S 5th Ave
- 408 W Lincoln St
- 1102 S Fifth Ave
- 362 N Addison St
- 326 N Addison St
- 127 N Addison St
- 2151 S Third Ave
- 2025 S Third Ave
- 2812 S Fifth Ave
- 632 Sable St
- 329 W Washington Ave
- 914 S Third Ave
- 241 N Lawn St
- 358 N Jefferson St






