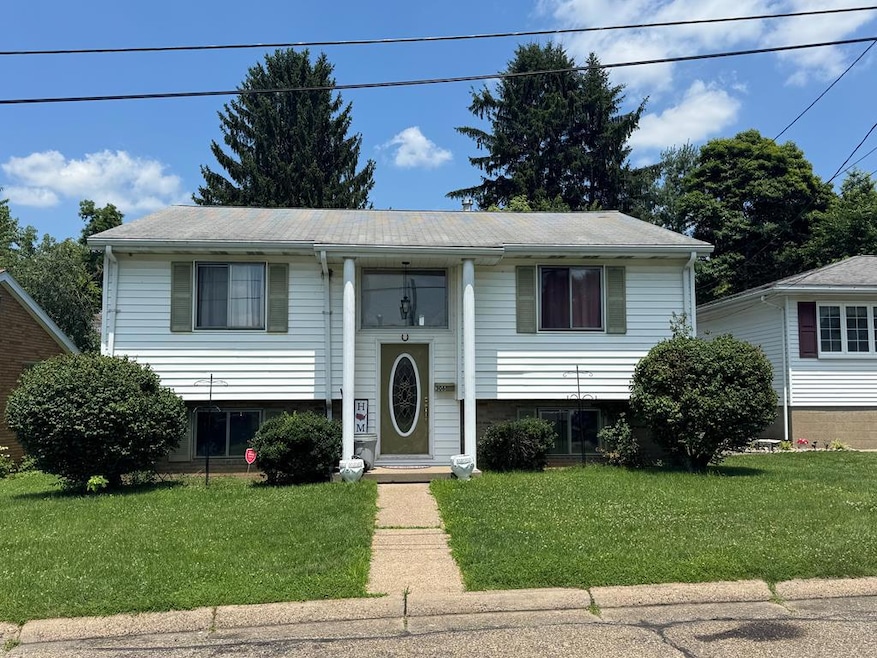
306 Elizabeth St Glen Dale, WV 26038
Estimated payment $1,108/month
Highlights
- Deck
- Wood Flooring
- Bathroom on Main Level
- Raised Ranch Architecture
- Living Room
- Shed
About This Home
3 BR, 2 Full Baths, raised ranch in Glen Dale. This home recently had a new bath added right off a newly constructed & large Rec/Family room. Located in the lower level, featuring a bar and wine fridge for your entertaining and enjoyment. The main level boost hardwood floors and the "Eat In" Kitchen is spacious. The home has a 24 x 15 deck and the basement has a lower level walkout. Call today to schedule your viewing!
Listing Agent
Citywide Realty Brokerage Phone: 3042427500 License #WVS200301127 Listed on: 06/23/2025
Home Details
Home Type
- Single Family
Est. Annual Taxes
- $826
Year Built
- Built in 1963
Lot Details
- 5,550 Sq Ft Lot
- Lot Dimensions are 50 x 111
- Landscaped
Parking
- No Driveway
Home Design
- Raised Ranch Architecture
- Block Foundation
- Shingle Roof
- Vinyl Siding
Interior Spaces
- 1-Story Property
- Ceiling Fan
- Living Room
- Wood Flooring
- Fire and Smoke Detector
- Range
Bedrooms and Bathrooms
- 3 Bedrooms
- Bathroom on Main Level
- 2 Full Bathrooms
Laundry
- Dryer
- Washer
Partially Finished Basement
- Walk-Out Basement
- Basement Fills Entire Space Under The House
Outdoor Features
- Deck
- Shed
Utilities
- Forced Air Heating and Cooling System
- Heating System Uses Natural Gas
- Gas Water Heater
- Cable TV Available
Listing and Financial Details
- Tax Lot 9
- Assessor Parcel Number 6112.2
Map
Home Values in the Area
Average Home Value in this Area
Tax History
| Year | Tax Paid | Tax Assessment Tax Assessment Total Assessment is a certain percentage of the fair market value that is determined by local assessors to be the total taxable value of land and additions on the property. | Land | Improvement |
|---|---|---|---|---|
| 2024 | $826 | $66,480 | $15,780 | $50,700 |
| 2023 | $826 | $44,040 | $12,660 | $31,380 |
| 2022 | $1,115 | $44,040 | $12,660 | $31,380 |
| 2021 | $1,117 | $44,700 | $12,660 | $32,040 |
| 2020 | $1,070 | $42,540 | $12,660 | $29,880 |
| 2019 | $1,057 | $41,700 | $12,660 | $29,040 |
| 2018 | $1,036 | $40,920 | $12,660 | $28,260 |
| 2017 | $537 | $41,160 | $13,620 | $27,540 |
| 2016 | $517 | $40,500 | $13,620 | $26,880 |
| 2015 | $512 | $39,720 | $14,640 | $25,080 |
| 2014 | $526 | $39,720 | $14,640 | $25,080 |
Property History
| Date | Event | Price | Change | Sq Ft Price |
|---|---|---|---|---|
| 07/08/2025 07/08/25 | Pending | -- | -- | -- |
| 06/23/2025 06/23/25 | For Sale | $189,900 | -- | $93 / Sq Ft |
Purchase History
| Date | Type | Sale Price | Title Company |
|---|---|---|---|
| Deed | $158,000 | Stazenski Law Firm | |
| Interfamily Deed Transfer | -- | None Available |
Mortgage History
| Date | Status | Loan Amount | Loan Type |
|---|---|---|---|
| Open | $155,138 | New Conventional |
Similar Homes in Glen Dale, WV
Source: Wheeling Board of REALTORS®
MLS Number: 139381
APN: 06-1-00120002
- 410 Zane St
- 7 Zitko Terrace
- 420 Zane St
- 410 Alta Vista Ave
- 414 Wheeling Ave
- 69 Julie Ct
- 505 Wheeling Ave
- 608 Washington Ave
- 610 Glendale Heights Rd
- 801 Wheeling Ave
- 810 Tomlinson Ave
- 204 10th St
- 921 Tomlinson Ave
- 56612 McGee Rd
- 4410 Lincoln Ave
- 60 W 47th St
- 157 W 45th St
- 4015 Belmont Ave
- 4089 Lincoln Ave
- 412 W 45th St






