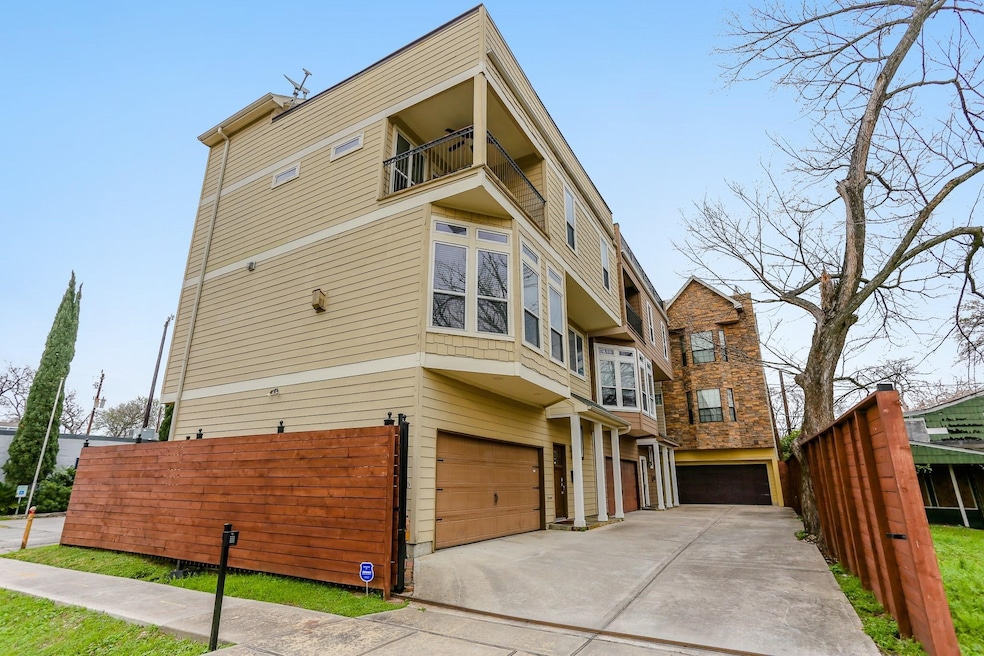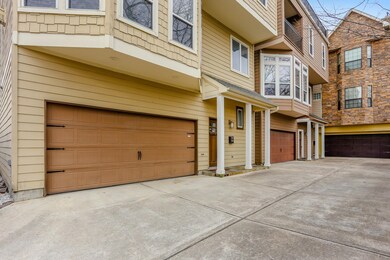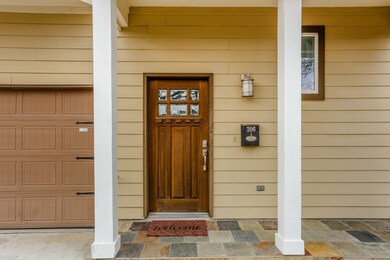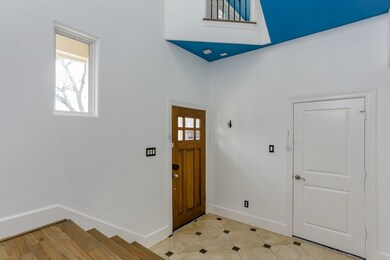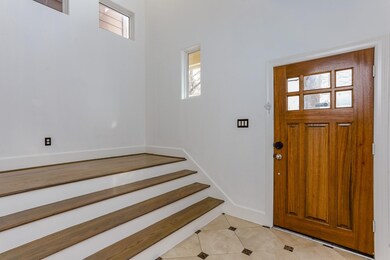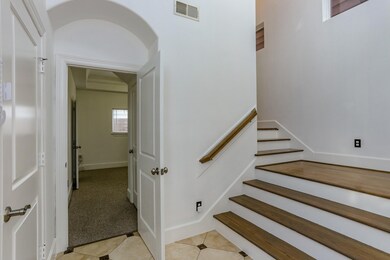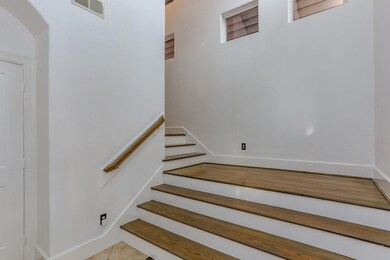306 Enid St Unit A Houston, TX 77009
Greater Heights NeighborhoodHighlights
- Contemporary Architecture
- Hydromassage or Jetted Bathtub
- Terrace
- Wood Flooring
- High Ceiling
- Walk-In Pantry
About This Home
Fuse the inspiration of contemporary design, classic detail and inner-city energy with the cocoon of a community lined with vintage bungalows, all at the foot of Houston’s signature skyline. Awash in natural light and meticulously appointed Craftsman-style fixtures and architectural details, this four-story townhome unveils beautiful granite countertops, decorative tile, and earth-toned hardwoods. Revel in the city-scape view from the sprawling roof deck or shaded third-level balcony. Tuck into the roomy master suite, the tranquil core, and its ensuite bath with jetted soaking tub, walk-in shower, and double vanity. The master closet expands the haven with its built-in dressing vanity, drawers, and shelving. The well-equipped kitchen invites everyday use or culinary experimentation beneath the industrial vent hood. Abundant, cleverly placed storage well within reach and discretely tucked away. This gated community gem offers a superb union of urban convenience and time-honored detail
Townhouse Details
Home Type
- Townhome
Est. Annual Taxes
- $8,620
Year Built
- Built in 2007
Lot Details
- Fenced Yard
Parking
- 2 Car Attached Garage
- Garage Door Opener
- Electric Gate
Home Design
- Contemporary Architecture
- Radiant Barrier
Interior Spaces
- 2,415 Sq Ft Home
- 3-Story Property
- Wired For Sound
- Crown Molding
- High Ceiling
- Ceiling Fan
- Gas Log Fireplace
- Family Room Off Kitchen
- Living Room
- Dining Room
- Utility Room
- Security Gate
Kitchen
- Breakfast Bar
- Walk-In Pantry
- Electric Oven
- Gas Range
- Microwave
- Dishwasher
- Pots and Pans Drawers
- Self-Closing Cabinet Doors
- Disposal
Flooring
- Wood
- Carpet
- Tile
- Travertine
Bedrooms and Bathrooms
- 3 Bedrooms
- En-Suite Primary Bedroom
- Double Vanity
- Hydromassage or Jetted Bathtub
- Separate Shower
Laundry
- Dryer
- Washer
Eco-Friendly Details
- ENERGY STAR Qualified Appliances
- Energy-Efficient Windows with Low Emissivity
- Energy-Efficient Exposure or Shade
- Energy-Efficient HVAC
- Energy-Efficient Lighting
- Energy-Efficient Thermostat
Outdoor Features
- Balcony
- Terrace
Schools
- Browning Elementary School
- Hogg Middle School
- Heights High School
Utilities
- Central Heating and Cooling System
- Heating System Uses Gas
- Programmable Thermostat
Listing and Financial Details
- Property Available on 11/8/25
- Long Term Lease
Community Details
Overview
- Enid Street Twnhms Subdivision
Pet Policy
- Call for details about the types of pets allowed
- Pet Deposit Required
Security
- Card or Code Access
- Fire and Smoke Detector
Map
Source: Houston Association of REALTORS®
MLS Number: 5336845
APN: 1289430010001
- 303 Enid St Unit A
- 401 Walton St
- 209 Walton St
- 1006 Temple St
- 412 Cordell St Unit A
- 412 Cordell St
- 301 Tabor St Unit B
- 303 Vincent St
- 507 Enid St Unit B
- 511 Fugate St
- 605 Enid 1 2 St
- 605 Enid St Unit 1
- 607 Enid St Unit 3
- 610 Enid St
- 300 Pecore St Unit 12
- 300 Pecore St Unit 29
- 300 Pecore St Unit 23
- 2607 North Fwy
- 304 Dell Ct Unit 6
- 3522 Beauchamp St Unit 3
