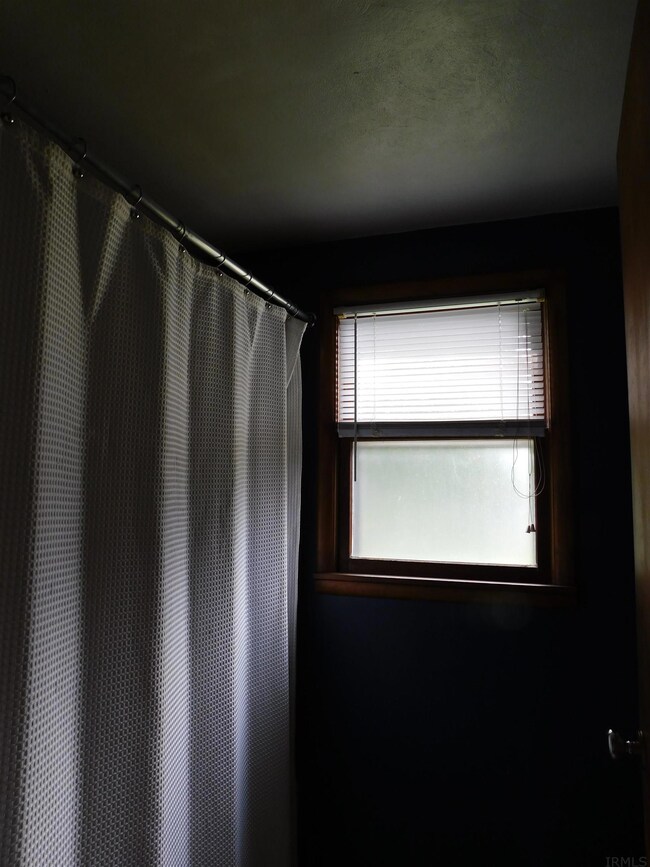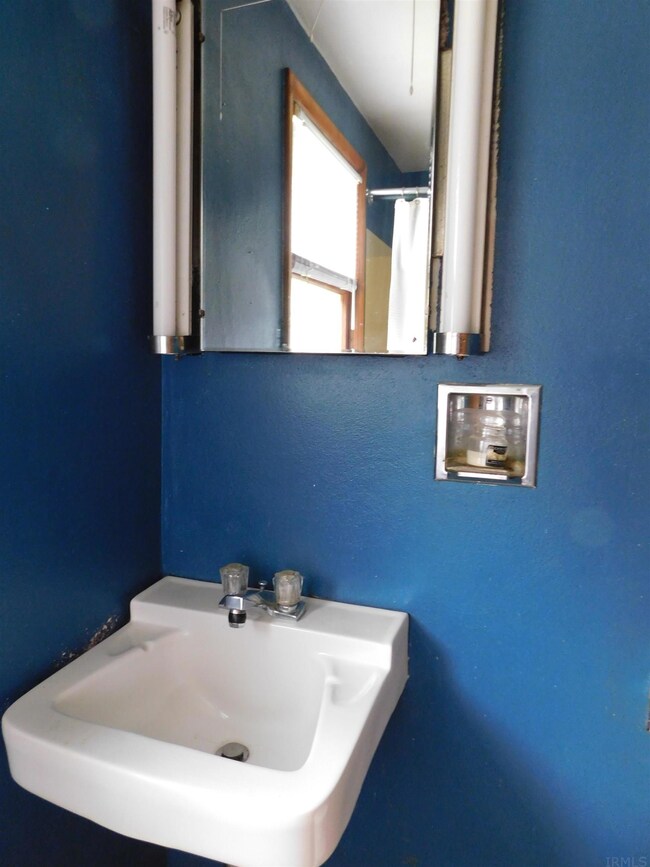Estimated Value: $100,000 - $135,729
2
Beds
1
Bath
1,008
Sq Ft
$120/Sq Ft
Est. Value
Highlights
- Traditional Architecture
- 1-Story Property
- 1 Car Garage
- Corner Lot
- Forced Air Heating and Cooling System
About This Home
As of October 2022Come check out this cute 2bd/1ba home! Original hardwood floors throughout! Nice corner lot with attached 1 car garage! Large wood deck !
Home Details
Home Type
- Single Family
Est. Annual Taxes
- $595
Year Built
- Built in 1958
Lot Details
- 10,019 Sq Ft Lot
- Corner Lot
Parking
- 1 Car Garage
- Basement Garage
Home Design
- Traditional Architecture
- Asphalt Roof
- Vinyl Construction Material
Interior Spaces
- 1-Story Property
- Unfinished Basement
- Block Basement Construction
Bedrooms and Bathrooms
- 2 Bedrooms
- 1 Full Bathroom
Schools
- Bradie M Shrum Elementary School
- Salem Middle School
- Salem High School
Additional Features
- Suburban Location
- Forced Air Heating and Cooling System
Listing and Financial Details
- Assessor Parcel Number 88-24-20-113-039.000-022
Ownership History
Date
Name
Owned For
Owner Type
Purchase Details
Listed on
Aug 15, 2022
Closed on
Oct 6, 2022
Sold by
Fordyce David Wayne
Bought by
Curvin Mark William and Curvin Julie Ann
List Price
$99,900
Sold Price
$80,000
Premium/Discount to List
-$19,900
-19.92%
Current Estimated Value
Home Financials for this Owner
Home Financials are based on the most recent Mortgage that was taken out on this home.
Estimated Appreciation
$40,682
Avg. Annual Appreciation
14.69%
Original Mortgage
$64,000
Outstanding Balance
$61,522
Interest Rate
5.89%
Mortgage Type
Credit Line Revolving
Estimated Equity
$59,160
Create a Home Valuation Report for This Property
The Home Valuation Report is an in-depth analysis detailing your home's value as well as a comparison with similar homes in the area
Home Values in the Area
Average Home Value in this Area
Purchase History
| Date | Buyer | Sale Price | Title Company |
|---|---|---|---|
| Curvin Mark William | -- | -- |
Source: Public Records
Mortgage History
| Date | Status | Borrower | Loan Amount |
|---|---|---|---|
| Open | Curvin Mark William | $64,000 |
Source: Public Records
Property History
| Date | Event | Price | List to Sale | Price per Sq Ft |
|---|---|---|---|---|
| 10/06/2022 10/06/22 | Sold | $80,000 | -19.9% | $79 / Sq Ft |
| 09/01/2022 09/01/22 | Pending | -- | -- | -- |
| 08/15/2022 08/15/22 | For Sale | $99,900 | -- | $99 / Sq Ft |
Source: Indiana Regional MLS
Tax History Compared to Growth
Tax History
| Year | Tax Paid | Tax Assessment Tax Assessment Total Assessment is a certain percentage of the fair market value that is determined by local assessors to be the total taxable value of land and additions on the property. | Land | Improvement |
|---|---|---|---|---|
| 2024 | $1,814 | $90,700 | $12,700 | $78,000 |
| 2023 | $1,650 | $82,500 | $12,700 | $69,800 |
| 2022 | $733 | $73,300 | $12,700 | $60,600 |
| 2021 | $595 | $67,400 | $12,700 | $54,700 |
| 2020 | $536 | $64,000 | $12,700 | $51,300 |
| 2019 | $576 | $69,200 | $12,700 | $56,500 |
| 2018 | $551 | $65,300 | $12,700 | $52,600 |
| 2017 | $485 | $69,800 | $12,700 | $57,100 |
| 2016 | $374 | $64,600 | $12,700 | $51,900 |
| 2014 | $342 | $64,800 | $12,300 | $52,500 |
| 2013 | $320 | $64,800 | $12,700 | $52,100 |
Source: Public Records
Map
Source: Indiana Regional MLS
MLS Number: 202234101
APN: 88-24-20-113-039.000-022
Nearby Homes
- 701 S Main St
- 412 Ridgeview Dr
- 0 S Side South Boston Pekin Rd
- 805 Smith St
- 301 E Market St
- 52 Public Square
- 207 E Market St
- (Tract 2) 5484 State Road 135
- 205 S Harrison St
- 303 W Market St
- 120 N Brandywine Ct
- 102 Mahuron Dr
- 404 E Mulberry St
- 410 E Mulberry St
- 702 W Becks Mill Rd
- 104 Hounds Way
- 106 Macon Ave
- 101, 103, & 105 Hounds Way
- 406 W Mulberry St
- 505 Riverview Dr
- 807 Paynter St
- 302 Florence St
- 400 Florence St
- 307 Florence St
- 305 Florence St
- 309 Jackson St
- 300 Florence St
- 303 Florence St
- 401 Florence St
- 303 Jackson St
- 402 Florence St
- 307 Jackson St
- 401 Jackson St
- 301 Florence St
- 303 Jackson St
- 301 Jackson St
- 403 Florence St
- 403 Jackson St
- 304 Grandview Dr
- 404 Florence St






