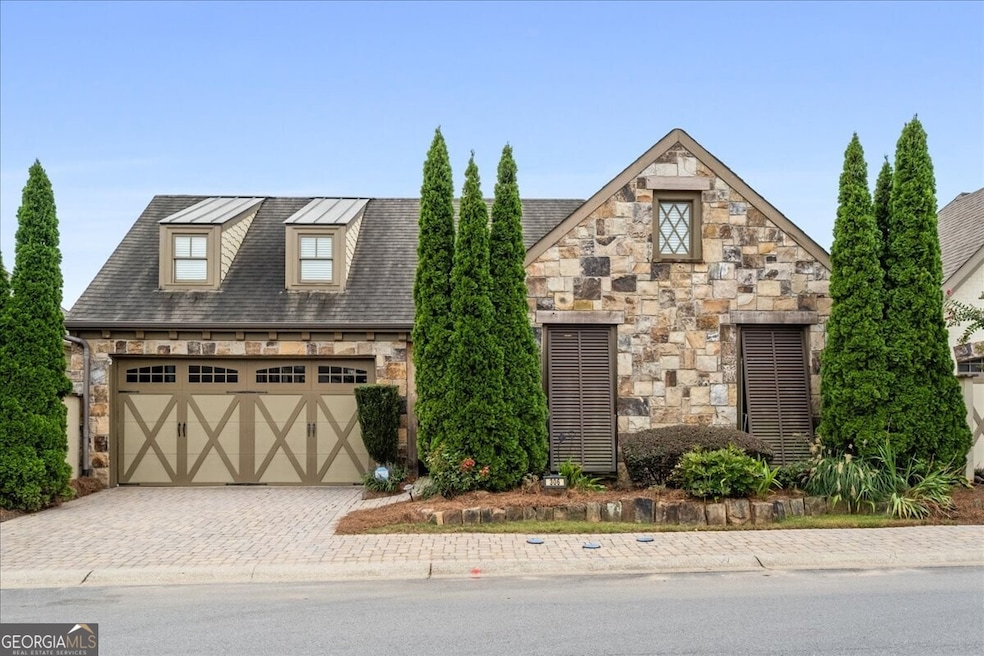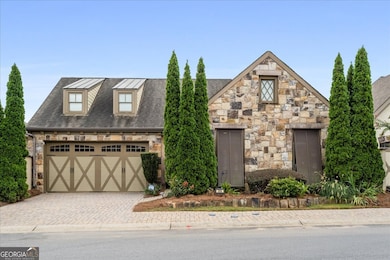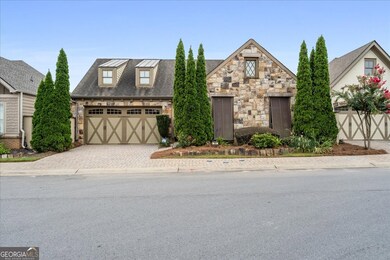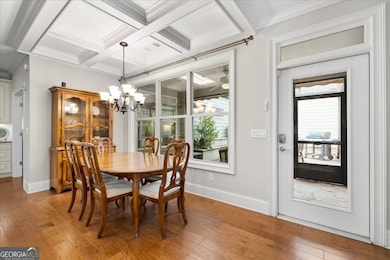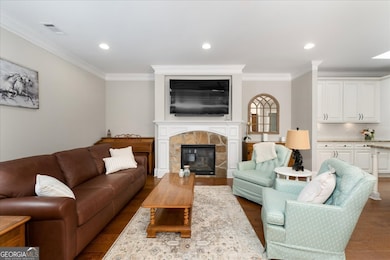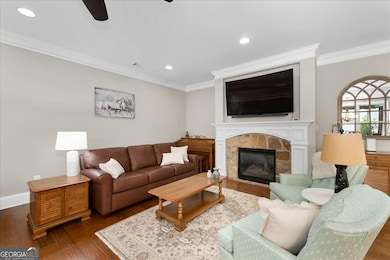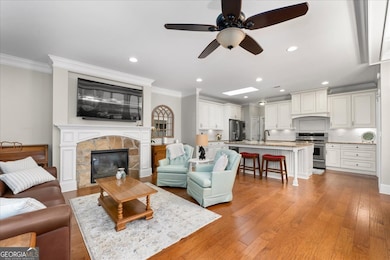306 Gray Shingle Ln Woodstock, GA 30189
Estimated payment $3,440/month
Highlights
- Fitness Center
- Gated Community
- European Architecture
- Woodstock Elementary School Rated A-
- Clubhouse
- Wood Flooring
About This Home
Welcome to this stunning European-inspired home in the gated community of The Village at Towne Lake. With a charming stone front and Bermuda shutters, this residence offers true one level living with no carpet and full handicap accessibility. Inside, the home boasts four spacious bedrooms and two and a half baths, all designed for both comfort and style. The open concept layout features a defined great room with a cozy gas log fireplace, a dining area with an elegant coffered ceiling, and a huge designer kitchen complete with an oversized island, gas range, built-in microwave, white cabinetry, and granite countertops. The primary suite offers ample space, including a sitting area, a luxurious bathroom with zero-entry shower, dual vanities, and an oversized walk-in closet. Both full bathrooms are fully wheelchair accessible. A dedicated office space sits conveniently off the kitchen, while the separate laundry room with sink adds everyday functionality. Additional highlights include: Reverse osmosis water system Two-car garage with an innovative attic elevator lift system for effortless storage access Screened porch leading to a private courtyard with a soothing water feature and retractable electric awning. Community amenities elevate the lifestyle even further with a pool, pickleball courts, and a grand clubhouse featuring a pool table, game area, a full gym, kitchen, and abundant space for social events. Residents enjoy an active community with clubs, gatherings, and game nights.Perfectly located just minutes from top-rated schools, the interstate, and the vibrant charm of downtown Woodstock.
Home Details
Home Type
- Single Family
Est. Annual Taxes
- $1,857
Year Built
- Built in 2014
Lot Details
- 4,792 Sq Ft Lot
- Wood Fence
- Level Lot
HOA Fees
- $249 Monthly HOA Fees
Parking
- Garage
Home Design
- European Architecture
- Slab Foundation
Interior Spaces
- 2,238 Sq Ft Home
- 1-Story Property
- Roommate Plan
- Bookcases
- High Ceiling
- Ceiling Fan
- Gas Log Fireplace
- Entrance Foyer
- Family Room with Fireplace
- Combination Dining and Living Room
- Home Office
- Library
- Screened Porch
- Wood Flooring
- Pull Down Stairs to Attic
- Home Security System
Kitchen
- Breakfast Area or Nook
- Oven or Range
- Microwave
- Dishwasher
- Stainless Steel Appliances
- Kitchen Island
- Solid Surface Countertops
- Disposal
Bedrooms and Bathrooms
- 4 Main Level Bedrooms
- Walk-In Closet
- Double Vanity
- Bathtub Includes Tile Surround
- Separate Shower
Laundry
- Laundry Room
- Dryer
- Washer
Accessible Home Design
- Accessible Full Bathroom
- Roll-in Shower
- Accessible Hallway
- Accessible Doors
- Accessible Entrance
Outdoor Features
- Patio
- Outdoor Water Feature
Location
- Property is near schools
- Property is near shops
Schools
- Woodstock Elementary And Middle School
- Woodstock High School
Utilities
- Central Heating and Cooling System
- Underground Utilities
- High Speed Internet
- Phone Available
- Cable TV Available
Community Details
Overview
- $1,700 Initiation Fee
- Association fees include ground maintenance, swimming, tennis
- The Village At Towne Lake Subdivision
- Electric Vehicle Charging Station
Recreation
- Fitness Center
- Community Pool
Additional Features
- Clubhouse
- Gated Community
Map
Home Values in the Area
Average Home Value in this Area
Tax History
| Year | Tax Paid | Tax Assessment Tax Assessment Total Assessment is a certain percentage of the fair market value that is determined by local assessors to be the total taxable value of land and additions on the property. | Land | Improvement |
|---|---|---|---|---|
| 2025 | $1,398 | $226,800 | $39,600 | $187,200 |
| 2024 | $1,814 | $226,000 | $39,600 | $186,400 |
| 2023 | $1,619 | $232,120 | $39,600 | $192,520 |
| 2022 | $1,845 | $206,160 | $39,600 | $166,560 |
| 2021 | $1,511 | $176,920 | $39,600 | $137,320 |
| 2020 | $1,306 | $163,640 | $29,600 | $134,040 |
| 2019 | $1,275 | $155,440 | $28,000 | $127,440 |
| 2018 | $1,590 | $171,400 | $32,000 | $139,400 |
| 2017 | $1,720 | $432,300 | $32,000 | $140,920 |
| 2016 | $1,888 | $444,700 | $40,000 | $137,880 |
| 2015 | $1,335 | $344,400 | $40,000 | $97,760 |
| 2014 | $271 | $23,000 | $9,200 | $0 |
Property History
| Date | Event | Price | List to Sale | Price per Sq Ft | Prior Sale |
|---|---|---|---|---|---|
| 09/19/2025 09/19/25 | For Sale | $575,000 | 0.0% | $257 / Sq Ft | |
| 09/14/2025 09/14/25 | Pending | -- | -- | -- | |
| 08/29/2025 08/29/25 | For Sale | $575,000 | +49.8% | $257 / Sq Ft | |
| 08/01/2014 08/01/14 | Sold | $383,858 | +2.4% | $174 / Sq Ft | View Prior Sale |
| 05/24/2014 05/24/14 | Pending | -- | -- | -- | |
| 01/08/2014 01/08/14 | For Sale | $374,900 | +16200.0% | $170 / Sq Ft | |
| 04/08/2013 04/08/13 | Sold | $2,300 | -88.5% | $1 / Sq Ft | View Prior Sale |
| 01/29/2013 01/29/13 | Pending | -- | -- | -- | |
| 05/29/2012 05/29/12 | For Sale | $20,000 | -- | $9 / Sq Ft |
Purchase History
| Date | Type | Sale Price | Title Company |
|---|---|---|---|
| Warranty Deed | $383,858 | -- | |
| Warranty Deed | $23,000 | -- | |
| Warranty Deed | $12,500 | -- | |
| Deed | -- | -- | |
| Foreclosure Deed | $50,000 | -- |
Mortgage History
| Date | Status | Loan Amount | Loan Type |
|---|---|---|---|
| Open | $208,958 | New Conventional |
Source: Georgia MLS
MLS Number: 10593827
APN: 15N12H-00000-149-000
- 205 Twisted Timber Ct
- 108 Batten Board Way
- 114 Batten Board Way
- 89 Batten Board Way
- The Seagrove Plan at The Village at Towne Lake
- The Seaside B Plan at The Village at Towne Lake
- The Seaside A Plan at The Village at Towne Lake
- 756 Stickley Oak Way
- 679 Stickley Oak Way
- 322 Gray Shingle Ln
- 109 Village Green Ave
- 648 Stickley Oak Way
- 687 Stickley Oak Way
- 685 Stickley Oak Way
- 1050 Tanglewood Trail
- 930 Kings Ct
- 865 Cherrydale Ln
- 467 Chandler Ln
- 578 Brashy St
- 677 Stickley Oak Way
- 637 Stickley Oak Way
- 109 Village Green Ave
- 726 Stickley Oak Way
- 713 Stickley Oak Way
- 799 Stickley Oak Way
- 1504 Dupree Rd
- 1000 Avonlea Place
- 1561 Stone Bridge Pkwy
- 308 Chardonnay Way
- 101 Dupree Rd Unit DupreeVillage101C
- 145 Stoneforest Dr
- 8859 Main St Unit 2
- 900 View Dr
- 1345 Towne Lake Hills Dr S
- 111 Robinhood Dr
- 116 Woodglen Ct
- 363 Commons Ave
- 360 Chambers St Unit 410
- 10247 Highway 92
