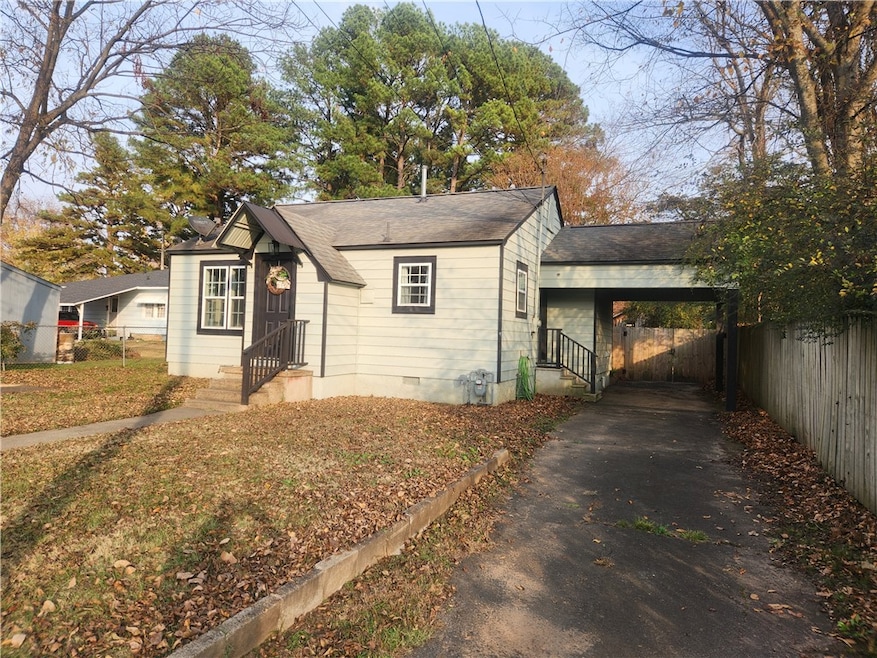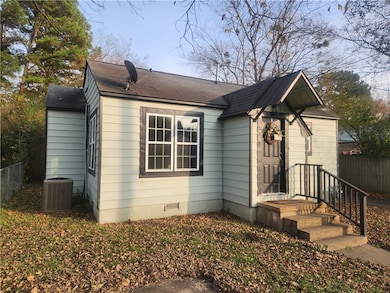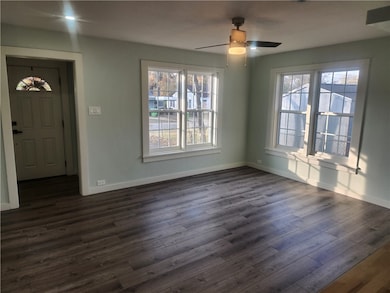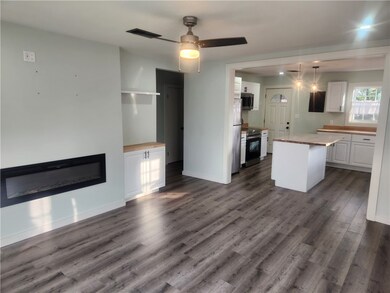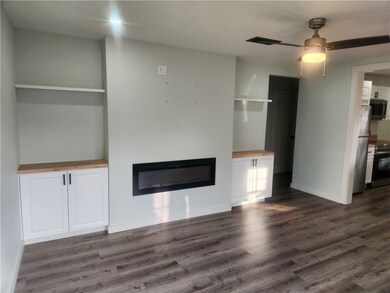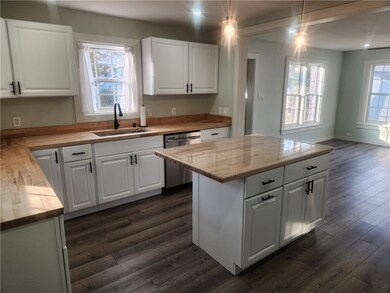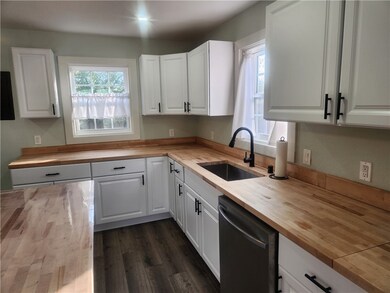
306 Hayes St Clarksville, AR 72830
Estimated payment $1,055/month
Highlights
- Wood Flooring
- Fireplace
- Built-In Features
- Country Style Home
- Double Pane Windows
- Laundry Room
About This Home
Completely remodeled in 2023, included new kitchen appliances, new windows, doors and flooring, paint in and out, LED lighting, tiled showers. electric wall fireplace, kitchen cabinets, butcher block countertops and island, insulated plumbing, ceiling fans, light fixtures, plumbing fixtures and more! Home includes Shop with 220 power and laundry room, enjoy the patio area off the back and the back fenced yard Call for a showing today!
Listing Agent
Coldwell Banker Premier Realty Brokerage Phone: 479-264-7294 License #PB00059292 Listed on: 11/19/2025

Home Details
Home Type
- Single Family
Est. Annual Taxes
- $769
Year Built
- Built in 1950
Lot Details
- 9,583 Sq Ft Lot
- Back Yard Fenced
- Cleared Lot
Home Design
- Country Style Home
- Shingle Roof
- Architectural Shingle Roof
- Vinyl Siding
Interior Spaces
- 1,184 Sq Ft Home
- 1-Story Property
- Built-In Features
- Ceiling Fan
- Fireplace
- Double Pane Windows
- Blinds
- Wood Flooring
- Crawl Space
- Fire and Smoke Detector
Kitchen
- Electric Range
- Microwave
- Dishwasher
- Disposal
Bedrooms and Bathrooms
- 3 Bedrooms
- 2 Full Bathrooms
Laundry
- Laundry Room
- Washer and Dryer Hookup
Parking
- 1 Car Garage
- Detached Carport Space
- Gravel Driveway
Utilities
- Central Heating and Cooling System
- Electric Water Heater
- Fiber Optics Available
- Phone Available
Additional Features
- Outbuilding
- City Lot
Community Details
- Hays Second Addition Subdivision
Listing and Financial Details
- Legal Lot and Block 8 / 5
Map
Home Values in the Area
Average Home Value in this Area
Tax History
| Year | Tax Paid | Tax Assessment Tax Assessment Total Assessment is a certain percentage of the fair market value that is determined by local assessors to be the total taxable value of land and additions on the property. | Land | Improvement |
|---|---|---|---|---|
| 2024 | $770 | $14,860 | $1,200 | $13,660 |
| 2023 | $770 | $14,860 | $1,200 | $13,660 |
| 2022 | $770 | $14,860 | $1,200 | $13,660 |
| 2021 | $770 | $14,860 | $1,200 | $13,660 |
| 2020 | $770 | $14,860 | $1,200 | $13,660 |
| 2019 | $717 | $13,850 | $1,200 | $12,650 |
| 2018 | $689 | $13,850 | $1,200 | $12,650 |
| 2017 | $640 | $13,850 | $1,200 | $12,650 |
| 2015 | $491 | $10,450 | $1,200 | $9,250 |
| 2014 | -- | $9,500 | $1,200 | $8,300 |
| 2013 | -- | $9,500 | $1,200 | $8,300 |
Property History
| Date | Event | Price | List to Sale | Price per Sq Ft | Prior Sale |
|---|---|---|---|---|---|
| 11/19/2025 11/19/25 | For Sale | $187,500 | +13.1% | $158 / Sq Ft | |
| 04/05/2023 04/05/23 | Sold | $165,847 | -12.7% | $133 / Sq Ft | View Prior Sale |
| 03/06/2023 03/06/23 | Pending | -- | -- | -- | |
| 02/16/2023 02/16/23 | For Sale | $189,900 | -- | $152 / Sq Ft |
Purchase History
| Date | Type | Sale Price | Title Company |
|---|---|---|---|
| Warranty Deed | -- | Currans Abstract & Title | |
| Warranty Deed | $110,000 | Curran 'S Abstract & Title | |
| Warranty Deed | $216,000 | None Listed On Document | |
| Warranty Deed | $32,000 | -- |
Mortgage History
| Date | Status | Loan Amount | Loan Type |
|---|---|---|---|
| Open | $150,000 | New Conventional | |
| Previous Owner | $249,050 | No Value Available |
About the Listing Agent

I'm an expert real estate agent with Coldwell Banker Premier Realty in Clarksville, AR and the nearby area, providing home-buyers and sellers with professional, responsive and attentive real estate services. Want an agent who'll really listen to what you want in a home? Need an agent who knows how to effectively market your home so it sells? Give me a call! I'm eager to help and would love to talk to you.
Jim's Other Listings
Source: Northwest Arkansas Board of REALTORS®
MLS Number: 1329098
APN: 002-00660-000
- 1107 Reynolds St
- 312 N Montgomery St
- 1309 Reynolds St
- 504 N Montgomery St
- Lot A U S Highway 64
- 1220 W Sevier St
- 215 S Montgomery St
- 906 W Taylor St
- 1005 W Taylor St
- 604 N Montgomery St
- 620 N Miller St
- 7025 Arkansas 103
- 5090 Arkansas 103
- 725 N Montgomery St
- 401 Walnut St
- 1711 W Cline St
- 10 Cagle St
- 614 W Lucas St
- 10 Killane St
- 406 S Fulton St
