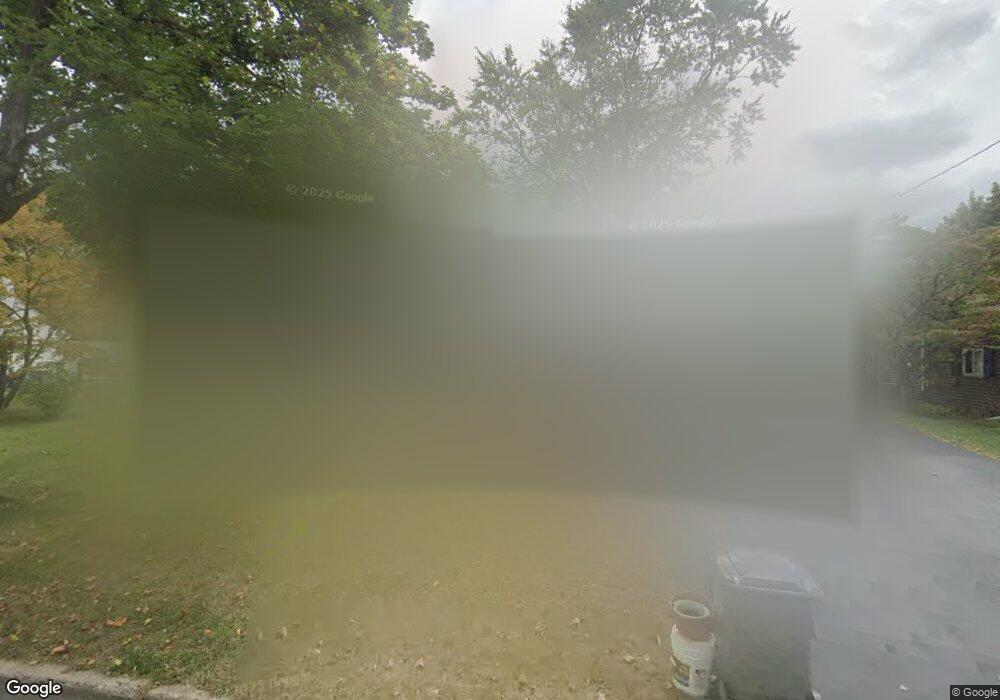
$370,000
- 3 Beds
- 2.5 Baths
- 4 Deer Park Rd
- Hackettstown, NJ
Price Improvement! Estate Sale, Sold Strictly As-Is. Fantastic opportunity to renovate and make this 3BR, 2.5BA Hackettstown ranch your dream home! Set on over an acre, this property offers great potential with an eat-in kitchen, bright living/dining area, two bedrooms and 1.5 bath on the main level and finished lower level with a family room, one bedroom with a full bath, and enclosed sunroom.
Ronny Gutierrez WEICHERT REALTORS
