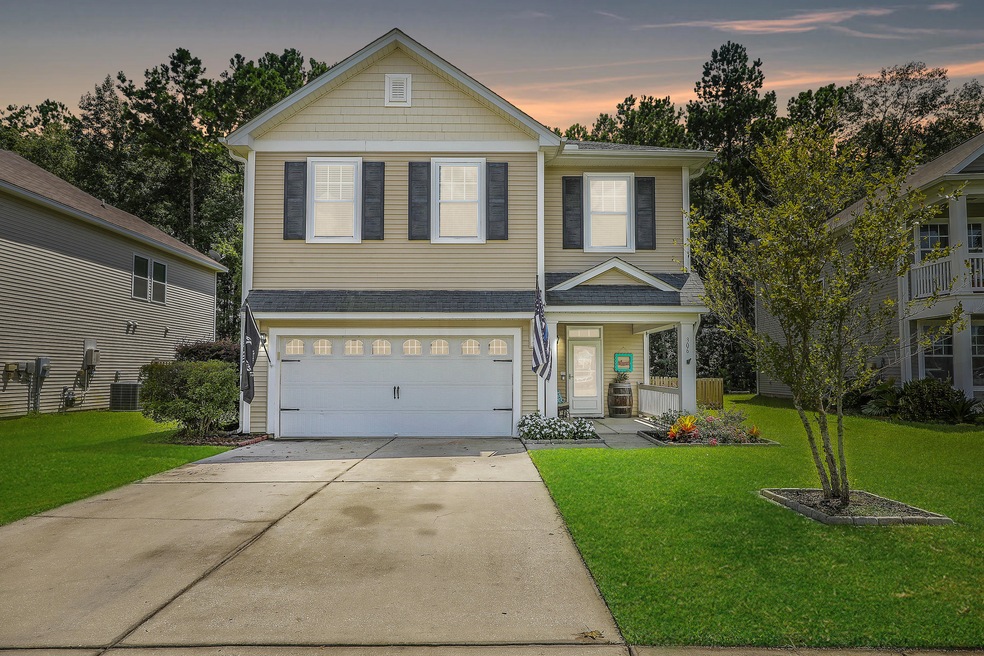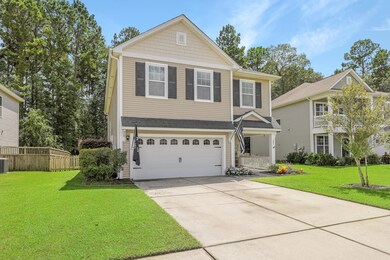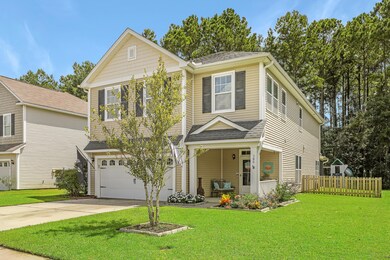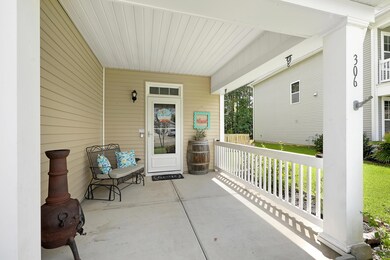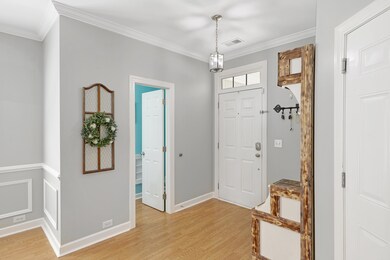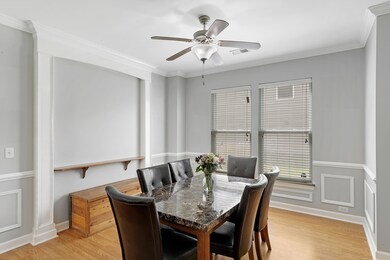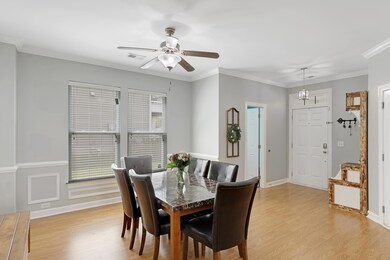
306 Killarney Trail Moncks Corner, SC 29461
Highlights
- Fitness Center
- Traditional Architecture
- High Ceiling
- Sitting Area In Primary Bedroom
- Bonus Room
- Community Pool
About This Home
As of October 2021Welcome to your dream home nestled on a quiet street in desirable Foxbank Plantation. Fresh landscaping radiates curb appeal as you're greeted by the ever-desired southern front porch. Open the front door to the foyer leading into the formal dining or flex room detailed with wainscoting and crown molding. A spacious study with french doors is located off the entry way. Continue into the open-concept main living area that allows plenty of natural lighting through the plentiful windows. A gourmet kitchen features granite countertops, plenty of cabinets and stainless appliances. A beautiful fireplace serves as the focal point for the living room. The current owners have added a built-in breakfast area, overlooking the screened porch for enjoying South Carolina's beautiful evenings. Upstairs,you'll find a well designed second story. A small loft/landing area gives way to the bedrooms to include 3 secondary bedrooms, a spacious bonus room or 5th bedroom. The owner's suite serves as the perfect retreat, complete with relaxing paint colors, a private siting room, ensuite with soaking tub and custom shower and larger walk-in closet. The laundry room and plenty of storage is located upstairs in addition to a secondary full bathroom ready to accommodate all your needs.
The fully fenced yard is a clean slate and ready to become the perfect outdoor oasis. You can enjoy your private view overlooking protected wetlands. Foxbank Planation has a beautiful neighborhood pool, playgrounds, dog parks, club-house, and huge recreational lake. Located close to military bases, highways and all the Charleston has to offer, it is the perfect community to call home.
Last Agent to Sell the Property
Carolina One Real Estate License #94061 Listed on: 08/20/2021

Home Details
Home Type
- Single Family
Est. Annual Taxes
- $1,906
Year Built
- Built in 2009
Lot Details
- 6,970 Sq Ft Lot
- Wood Fence
HOA Fees
- $42 Monthly HOA Fees
Parking
- 2 Car Attached Garage
- Garage Door Opener
Home Design
- Traditional Architecture
- Slab Foundation
- Architectural Shingle Roof
- Vinyl Siding
Interior Spaces
- 3,000 Sq Ft Home
- 2-Story Property
- Smooth Ceilings
- High Ceiling
- Ceiling Fan
- Window Treatments
- Entrance Foyer
- Living Room with Fireplace
- Formal Dining Room
- Home Office
- Bonus Room
- Utility Room with Study Area
- Laundry Room
Kitchen
- Eat-In Kitchen
- Dishwasher
- ENERGY STAR Qualified Appliances
Flooring
- Laminate
- Ceramic Tile
- Vinyl
Bedrooms and Bathrooms
- 4 Bedrooms
- Sitting Area In Primary Bedroom
- Walk-In Closet
- Garden Bath
Outdoor Features
- Screened Patio
- Front Porch
Schools
- Foxbank Elementary School
- Berkeley Middle School
- Berkeley High School
Utilities
- Cooling Available
- Heating Available
- Tankless Water Heater
Community Details
Overview
- Foxbank Plantation Subdivision
Recreation
- Fitness Center
- Community Pool
- Park
- Dog Park
- Trails
Ownership History
Purchase Details
Home Financials for this Owner
Home Financials are based on the most recent Mortgage that was taken out on this home.Purchase Details
Home Financials for this Owner
Home Financials are based on the most recent Mortgage that was taken out on this home.Purchase Details
Home Financials for this Owner
Home Financials are based on the most recent Mortgage that was taken out on this home.Purchase Details
Purchase Details
Home Financials for this Owner
Home Financials are based on the most recent Mortgage that was taken out on this home.Purchase Details
Similar Homes in Moncks Corner, SC
Home Values in the Area
Average Home Value in this Area
Purchase History
| Date | Type | Sale Price | Title Company |
|---|---|---|---|
| Deed | $392,000 | None Available | |
| Deed | $272,000 | None Available | |
| Special Warranty Deed | $188,000 | -- | |
| Legal Action Court Order | $174,352 | -- | |
| Deed | $237,671 | -- | |
| Deed | $85,500 | -- |
Mortgage History
| Date | Status | Loan Amount | Loan Type |
|---|---|---|---|
| Open | $192,000 | New Conventional | |
| Previous Owner | $284,716 | VA | |
| Previous Owner | $277,848 | VA | |
| Previous Owner | $192,042 | VA | |
| Previous Owner | $237,670 | VA |
Property History
| Date | Event | Price | Change | Sq Ft Price |
|---|---|---|---|---|
| 10/08/2021 10/08/21 | Sold | $392,000 | +1.8% | $131 / Sq Ft |
| 08/21/2021 08/21/21 | Pending | -- | -- | -- |
| 08/20/2021 08/20/21 | For Sale | $385,000 | +41.5% | $128 / Sq Ft |
| 06/05/2018 06/05/18 | Sold | $272,000 | -0.4% | $96 / Sq Ft |
| 04/02/2018 04/02/18 | Pending | -- | -- | -- |
| 04/02/2018 04/02/18 | For Sale | $273,000 | -- | $96 / Sq Ft |
Tax History Compared to Growth
Tax History
| Year | Tax Paid | Tax Assessment Tax Assessment Total Assessment is a certain percentage of the fair market value that is determined by local assessors to be the total taxable value of land and additions on the property. | Land | Improvement |
|---|---|---|---|---|
| 2024 | $2,647 | $17,008 | $3,000 | $14,008 |
| 2023 | $2,647 | $17,008 | $3,000 | $14,008 |
| 2022 | $2,758 | $16,280 | $3,952 | $12,328 |
| 2021 | $1,819 | $10,670 | $2,552 | $8,120 |
| 2020 | $1,906 | $10,672 | $2,552 | $8,120 |
| 2019 | $5,321 | $16,008 | $3,828 | $12,180 |
| 2018 | $1,572 | $8,700 | $1,600 | $7,100 |
| 2017 | $1,578 | $8,700 | $1,600 | $7,100 |
| 2016 | $1,446 | $8,700 | $1,600 | $7,100 |
| 2015 | $1,246 | $8,700 | $1,600 | $7,100 |
| 2014 | $7,231 | $12,180 | $1,970 | $10,210 |
| 2013 | -- | $12,180 | $1,970 | $10,210 |
Agents Affiliated with this Home
-

Seller's Agent in 2021
Hailey Kislinger
Carolina One Real Estate
(772) 214-8372
229 Total Sales
-

Buyer's Agent in 2021
Drew Sineath
Carolina One Real Estate
(843) 574-3150
240 Total Sales
Map
Source: CHS Regional MLS
MLS Number: 21022855
APN: 197-09-04-009
- 493 Trotters Ln
- 112 Worthington Dr
- 117 Red Leaf Blvd
- 768 Trotters Ln
- 216 Foxbank Plantation Blvd
- 505 Pendleton Dr
- 508 Alderly Dr
- 407 Glenmore Dr
- 123 Yorkshire Dr
- 129 Saluda Dr
- 244 Devonshire Dr
- 161 Yorkshire Dr
- 422 Ambergate Ln
- 261 Woodbrook Way
- 861 Recess Point Dr
- 330 Albrighton Way
- 340 Albrighton Way
- 407 Stoneleigh Ln
- 543 Pendleton Dr
- 202 Woodbrook Way
