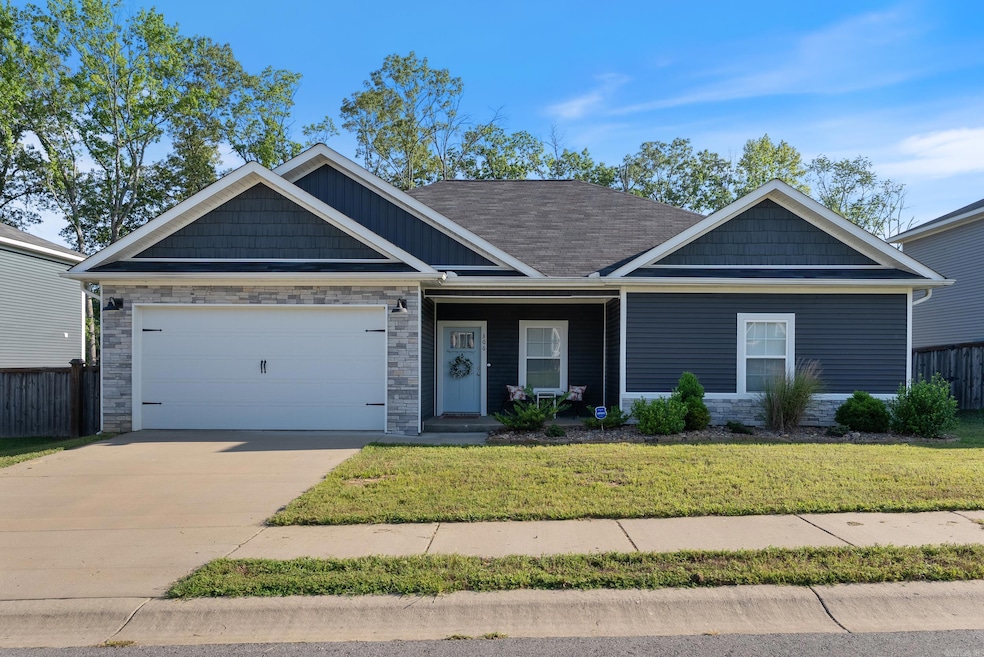UNDER CONTRACT
$5K PRICE DROP
306 Kings Ranch Dr Benton, AR 72015
Estimated payment $1,559/month
Total Views
4,526
3
Beds
2
Baths
1,662
Sq Ft
$153
Price per Sq Ft
Highlights
- Traditional Architecture
- Porch
- Patio
- Benton Middle School Rated A-
- Breakfast Bar
- Laundry Room
About This Home
Looking for a place to call home in Benton? Look no further! This cozy and modern home features an open floor plan. This is a three bed, two bath home tucked away in the Richland Hills subdivision. Featuring a large primary bedroom with walk-in closet and a beautiful primary bath with a luxurious rain showerhead. The cozy guest bedrooms boast ample closet space. The kitchen is installed with all stainless steel appliances - complete this area with a breakfast bar and cute dining space. Make your appointment to view this beautiful home today!
Home Details
Home Type
- Single Family
Est. Annual Taxes
- $2,412
Year Built
- Built in 2020
Lot Details
- 7,841 Sq Ft Lot
- Wood Fence
- Landscaped
- Level Lot
Parking
- 2 Car Garage
Home Design
- Traditional Architecture
- Slab Foundation
- Architectural Shingle Roof
- Ridge Vents on the Roof
- Composition Roof
- Metal Siding
Interior Spaces
- 1,662 Sq Ft Home
- 1-Story Property
- Wired For Data
- Ceiling Fan
- Insulated Windows
- Insulated Doors
- Combination Dining and Living Room
- Fire and Smoke Detector
Kitchen
- Breakfast Bar
- Electric Range
- Microwave
- Plumbed For Ice Maker
- Dishwasher
- Disposal
Flooring
- Carpet
- Tile
- Luxury Vinyl Tile
Bedrooms and Bathrooms
- 3 Bedrooms
- 2 Full Bathrooms
- Walk-in Shower
Laundry
- Laundry Room
- Washer Hookup
Outdoor Features
- Patio
- Porch
Utilities
- Central Heating and Cooling System
- Underground Utilities
- Electric Water Heater
- Satellite Dish
- Cable TV Available
- TV Antenna
Listing and Financial Details
- Assessor Parcel Number 800-60200-073
Map
Create a Home Valuation Report for This Property
The Home Valuation Report is an in-depth analysis detailing your home's value as well as a comparison with similar homes in the area
Home Values in the Area
Average Home Value in this Area
Tax History
| Year | Tax Paid | Tax Assessment Tax Assessment Total Assessment is a certain percentage of the fair market value that is determined by local assessors to be the total taxable value of land and additions on the property. | Land | Improvement |
|---|---|---|---|---|
| 2024 | $2,346 | $41,376 | $8,400 | $32,976 |
| 2023 | $2,277 | $41,376 | $8,400 | $32,976 |
| 2022 | $2,097 | $41,376 | $8,400 | $32,976 |
| 2021 | $1,918 | $32,451 | $7,000 | $25,451 |
| 2020 | $508 | $7,000 | $7,000 | $0 |
Source: Public Records
Property History
| Date | Event | Price | Change | Sq Ft Price |
|---|---|---|---|---|
| 08/07/2025 08/07/25 | Price Changed | $254,900 | -1.9% | $153 / Sq Ft |
| 07/24/2025 07/24/25 | For Sale | $259,900 | +46.5% | $156 / Sq Ft |
| 03/12/2020 03/12/20 | Sold | $177,400 | 0.0% | $109 / Sq Ft |
| 11/27/2019 11/27/19 | Pending | -- | -- | -- |
| 11/27/2019 11/27/19 | For Sale | $177,400 | -- | $109 / Sq Ft |
Source: Cooperative Arkansas REALTORS® MLS
Purchase History
| Date | Type | Sale Price | Title Company |
|---|---|---|---|
| Warranty Deed | $177,400 | First National Title |
Source: Public Records
Mortgage History
| Date | Status | Loan Amount | Loan Type |
|---|---|---|---|
| Open | $174,186 | FHA |
Source: Public Records
Source: Cooperative Arkansas REALTORS® MLS
MLS Number: 25029298
APN: 800-60200-073
Nearby Homes
- 612 Surrey Ln
- 307 S Shady Ln
- TBD S Shady Ln
- 391 Genesis Dr
- 204 Michelle Dr
- 201 Pope Dr
- 3208 Silica Heights
- 816 Coral Cove
- 3707 Gattin Lot J Rd
- 1910 Harmon Dr
- 00 Edison
- 3288 Sidell Estates Dr
- 1507 Chatfield
- 2404 Shaker Ridge
- 1146 Spring Creek Dr
- 4532 Western Woods Dr
- 1120 Highway 35 S
- 715 Rosewood Dr
- 2002 Cherry Crossing
- 815 Desoto Place
- 1418 Pleasant Poplar Cove
- 2400 Quidditch Loop
- 2600 Quidditch Loop
- 819 Edgehill Dr
- 118 Village Dr
- 1016 Watson Place
- 10A Hiland Place
- 8a Hiland Place
- 8 Hiland Place
- 6 Hiland Place
- 2506 Westbury Dr
- 4 Hiland Place
- 303 S Border St
- 111 Border Cir
- 1300 Ridge Rd
- 313 S Neeley St
- 1296 Ridge Rd
- 507 5th St
- 603 S 1st St
- 1105 S East St







