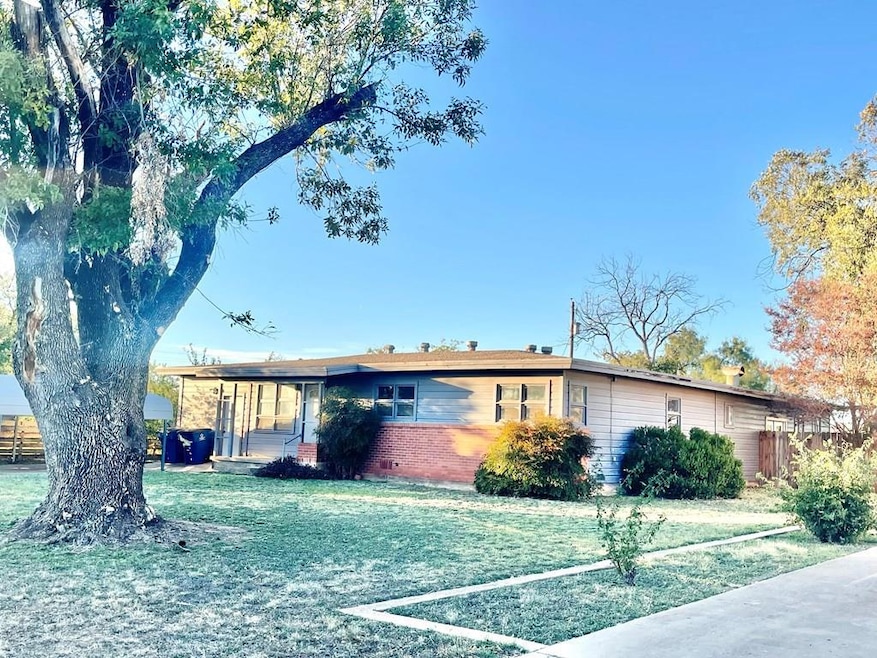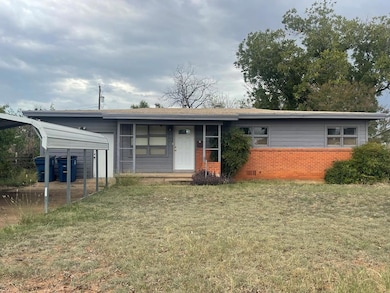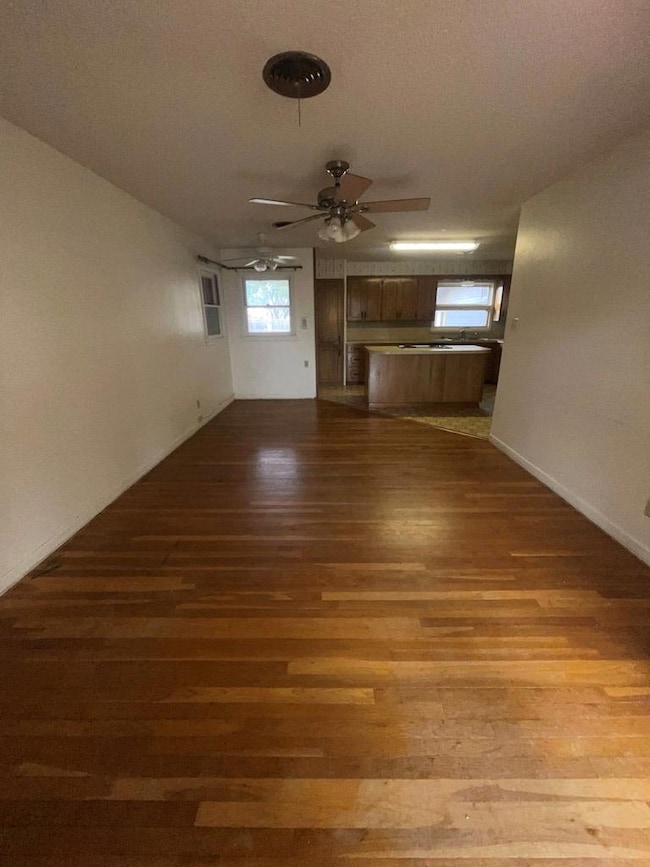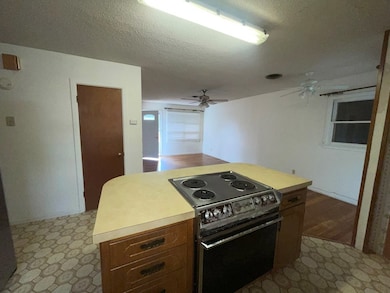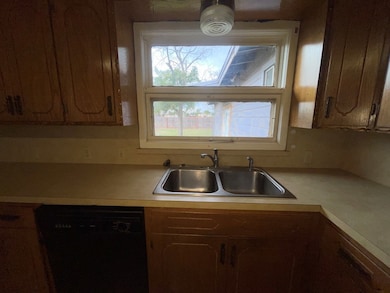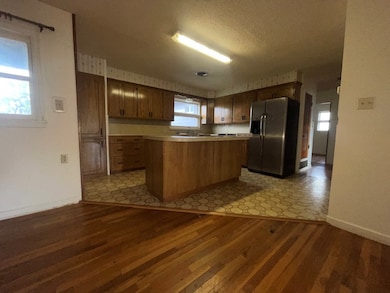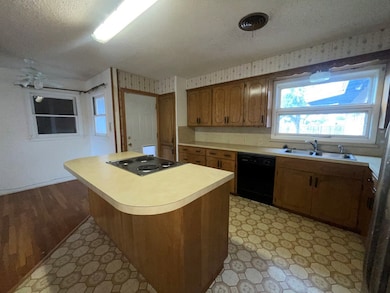306 Laurel Dr Winters, TX 79567
Estimated payment $869/month
Highlights
- Wood Flooring
- Two Living Areas
- Patio
- No HOA
- Separate Outdoor Workshop
- Central Heating and Cooling System
About This Home
Check out this 3/2 with Large den/ gameroom! the kitchen has oversized eat-at island and is an open concept with plenty of custom cabinetry. Original hardwoods grace the living room and bedrooms. Bedrooms have good closets. There is a full bath and a half bath. The half bath is plumbed to be a full bath. In the rear of the home is the large sunken den with retro fireplace that opens to the backyard and patio. Perfect for entertaining! Back yard has an ample sized shop/storage and newer privacy fence.This one is just waiting for it's next owner to love it and breathe life back into it!
Listing Agent
Big Country Realty Brokerage Email: 3253652101, craig@bigcountryrealty.org License #TREC #610169 Listed on: 10/07/2025
Home Details
Home Type
- Single Family
Est. Annual Taxes
- $2,198
Year Built
- Built in 1965
Lot Details
- 0.26 Acre Lot
- Lot Dimensions are 75 x 150
- Privacy Fence
Home Design
- Pillar, Post or Pier Foundation
- Slab Foundation
- Frame Construction
- Composition Roof
Interior Spaces
- 1,962 Sq Ft Home
- 1-Story Property
- Ceiling Fan
- Wood Burning Fireplace
- Window Treatments
- Two Living Areas
- Dining Area
- Den with Fireplace
- Washer and Dryer Hookup
Kitchen
- Dishwasher
- Laminate Countertops
Flooring
- Wood
- Partially Carpeted
Bedrooms and Bathrooms
- 3 Bedrooms
Parking
- Carport
- Alley Access
Outdoor Features
- Patio
- Separate Outdoor Workshop
- Outdoor Storage
Schools
- Winters Elementary And Middle School
- Winters High School
Utilities
- Central Heating and Cooling System
- Heating System Uses Natural Gas
- Electric Water Heater
Community Details
- No Home Owners Association
- Parkview Subdivision
Listing and Financial Details
- Legal Lot and Block 3 / 2
Map
Home Values in the Area
Average Home Value in this Area
Tax History
| Year | Tax Paid | Tax Assessment Tax Assessment Total Assessment is a certain percentage of the fair market value that is determined by local assessors to be the total taxable value of land and additions on the property. | Land | Improvement |
|---|---|---|---|---|
| 2025 | $2,198 | $88,570 | $4,590 | $83,980 |
| 2024 | $1,624 | $65,460 | $3,880 | $61,580 |
| 2023 | $1,422 | $58,940 | $3,470 | $55,470 |
| 2022 | $1,505 | $56,510 | $3,070 | $53,440 |
| 2021 | $1,540 | $57,630 | $2,760 | $54,870 |
| 2020 | $1,470 | $56,370 | $2,760 | $53,610 |
| 2019 | $1,375 | $53,950 | $2,680 | $51,270 |
| 2018 | $1,320 | $50,480 | $2,300 | $48,180 |
| 2017 | $1,200 | $41,390 | $2,300 | $39,090 |
| 2016 | $1,180 | $41,410 | $2,300 | $39,110 |
| 2015 | -- | $41,410 | $2,300 | $39,110 |
| 2014 | -- | $41,410 | $2,300 | $39,110 |
Property History
| Date | Event | Price | List to Sale | Price per Sq Ft |
|---|---|---|---|---|
| 10/07/2025 10/07/25 | For Sale | $129,900 | -- | $66 / Sq Ft |
Purchase History
| Date | Type | Sale Price | Title Company |
|---|---|---|---|
| Deed | -- | None Listed On Document | |
| Gift Deed | -- | None Listed On Document | |
| Gift Deed | -- | None Listed On Document | |
| Warranty Deed | -- | -- | |
| Vendors Lien | $78,375 | -- |
Mortgage History
| Date | Status | Loan Amount | Loan Type |
|---|---|---|---|
| Open | $85,500 | New Conventional |
Source: San Angelo Association of REALTORS®
MLS Number: 129742
APN: R000012617
- 11 AC U S Highway 83
- 135 N Main St
- 120 Belair St
- 304 E Pierce St
- 209 W Pierce St
- 508 W Pierce St
- 303 N Cryer St
- 100 N Grant St
- 800 W Parsonage St
- 600 W Dale St
- 610 W Dale St
- 303 S Church St
- 311 S Melwood St
- 412 Redtner St
- 504 S Arlington St
- 3238 Fm 1770
- TBD Cr 2244
- 226 Iron Horse Rd
- 000
- TBD Sunny Hills Lot 34 Dr
