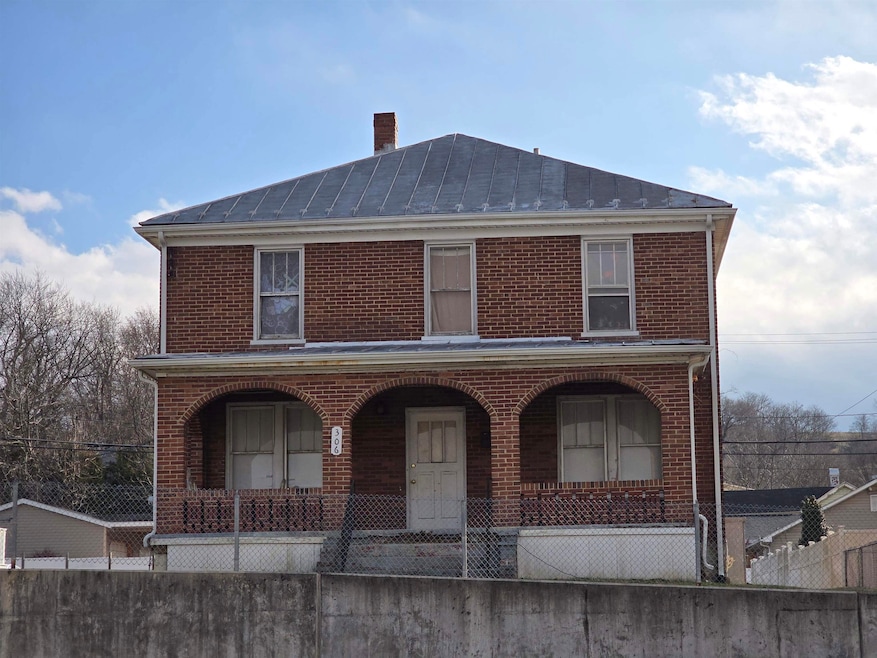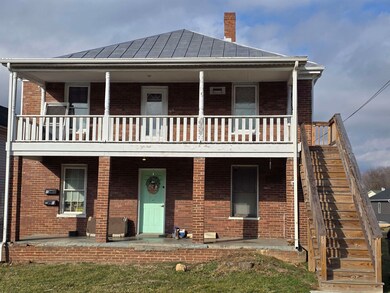
306 N Delphine Ave Waynesboro, VA 22980
About This Home
As of February 20252 Apartments. Each Unit has 2 Bedrooms and 1 Bath, LR, DR & Kit. Separate Meters, Tenants pay all Utilities. Electrical has been upgraded there are 3 separate meters. Partial Basement is used as a workshop and owner pays the electric for that meter. Basement also includes a 1/2 bath. Other Recent Upgrades include New HVAC Units and New Steps to Upstairs Unit and Refinished Hardwood Floors. Unit A is leased through 4/30/25, Unit B is leased through 12/31/25. Brick Exterior, Metal Roof = Low Maintenance! Great ROI on this property at this price! 24 Hour Notice Required. Listing Agent is related to Seller.
Last Agent to Sell the Property
REAL ESTATE PLUS License #225178422 Listed on: 01/01/2025
Last Buyer's Agent
NONMLSAGENT NONMLSAGENT
NONMLSOFFICE
Property Details
Home Type
- Multi-Family
Est. Annual Taxes
- $1,539
Year Built
- Built in 1937
Home Design
- 2,140 Sq Ft Home
- Duplex
- Block Foundation
Schools
- Wenonah Elementary School
- Kate Collins Middle School
- Waynesboro High School
Utilities
- Forced Air Heating System
- Heat Pump System
Additional Features
- Electric Range
- Washer and Dryer Hookup
- Front Porch
- 6,098 Sq Ft Lot
Community Details
- 2 Units
- Bcmm & Lc Subdivision
Listing and Financial Details
- Assessor Parcel Number 559468
Ownership History
Purchase Details
Home Financials for this Owner
Home Financials are based on the most recent Mortgage that was taken out on this home.Similar Homes in Waynesboro, VA
Home Values in the Area
Average Home Value in this Area
Purchase History
| Date | Type | Sale Price | Title Company |
|---|---|---|---|
| Deed | $255,000 | None Listed On Document |
Mortgage History
| Date | Status | Loan Amount | Loan Type |
|---|---|---|---|
| Open | $153,000 | New Conventional | |
| Previous Owner | $39,250 | New Conventional | |
| Previous Owner | $77,000 | Credit Line Revolving |
Property History
| Date | Event | Price | Change | Sq Ft Price |
|---|---|---|---|---|
| 02/10/2025 02/10/25 | Sold | $255,000 | -1.5% | $119 / Sq Ft |
| 01/12/2025 01/12/25 | Pending | -- | -- | -- |
| 01/01/2025 01/01/25 | For Sale | $259,000 | -- | $121 / Sq Ft |
Tax History Compared to Growth
Tax History
| Year | Tax Paid | Tax Assessment Tax Assessment Total Assessment is a certain percentage of the fair market value that is determined by local assessors to be the total taxable value of land and additions on the property. | Land | Improvement |
|---|---|---|---|---|
| 2024 | $1,539 | $199,900 | $28,500 | $171,400 |
| 2023 | $1,539 | $199,900 | $28,500 | $171,400 |
| 2022 | $1,305 | $145,000 | $25,000 | $120,000 |
| 2021 | $1,305 | $145,000 | $25,000 | $120,000 |
| 2020 | $970 | $107,800 | $25,000 | $82,800 |
| 2019 | $970 | $107,800 | $25,000 | $82,800 |
| 2018 | $896 | $99,600 | $25,000 | $74,600 |
| 2017 | $867 | $99,600 | $25,000 | $74,600 |
| 2016 | $840 | $105,000 | $25,000 | $80,000 |
| 2015 | $840 | $105,000 | $25,000 | $80,000 |
| 2014 | -- | $103,400 | $25,000 | $78,400 |
| 2013 | -- | $0 | $0 | $0 |
Agents Affiliated with this Home
-
ELLEN O'HANLON
E
Seller's Agent in 2025
ELLEN O'HANLON
REAL ESTATE PLUS
(540) 649-0775
21 Total Sales
-
LESLIE SMITH
L
Seller Co-Listing Agent in 2025
LESLIE SMITH
REAL ESTATE PLUS
(540) 480-4162
27 Total Sales
-
N
Buyer's Agent in 2025
NONMLSAGENT NONMLSAGENT
NONMLSOFFICE
Map
Source: Charlottesville Area Association of REALTORS®
MLS Number: 659761
APN: 47-1-48-4
- 164 N Delphine Ave Unit 356-360-364,164-166,
- 0 5th St
- 1200 5th St
- 361 Horace Ave
- 1024 D St
- 1028 D St
- 1032 D St
- 238 N Charlotte Ave
- 1032 4th St
- 600 N Bayard Ave
- 360 Dinwiddie Ave Unit 356-360-364,164-166,
- 564 N Bath Ave
- 628 N Augusta Ave
- 1301 E Main St
- 674 N Commerce Ave Unit 356-360-364,164-166,
- 325 Ivanhoe Ave
- 317 Ivanhoe Ave
- 313 Ivanhoe Ave
- 309 Ivanhoe Ave
- 132 S Charlotte Ave

