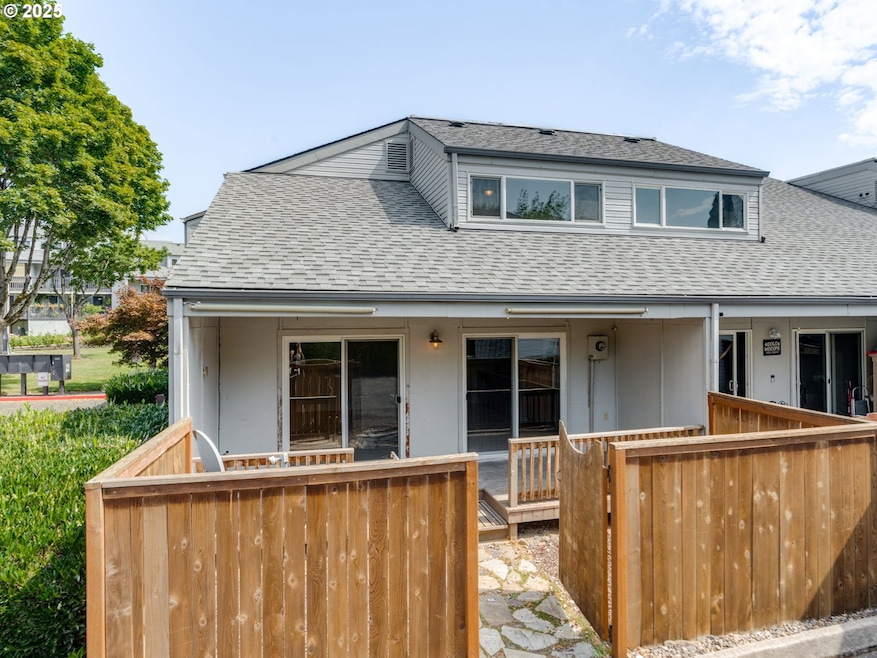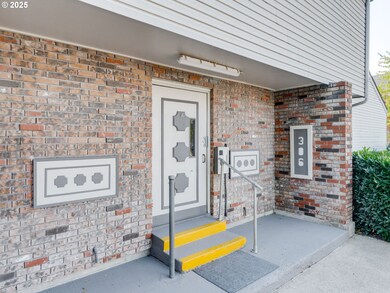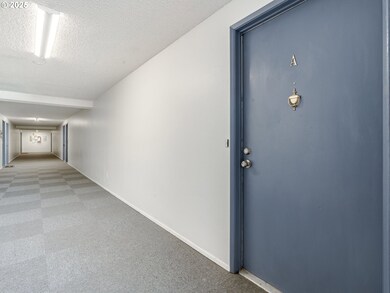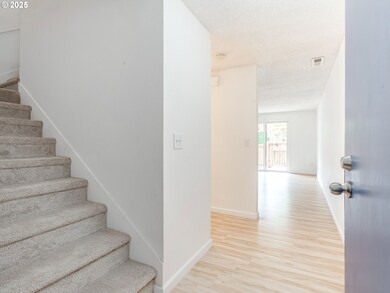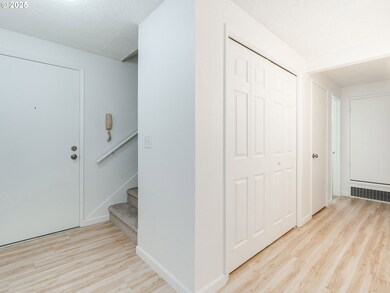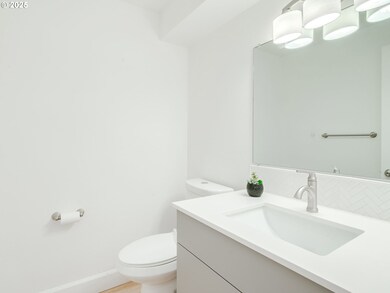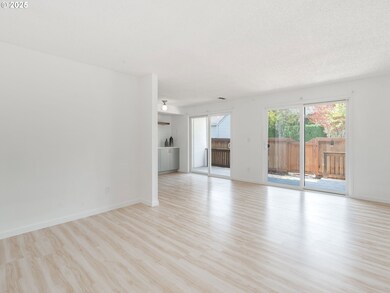306 NE 85th St Unit 1A Vancouver, WA 98665
Northeast Hazel Dell NeighborhoodEstimated payment $2,250/month
Highlights
- In Ground Pool
- Deck
- Quartz Countertops
- Columbia River High School Rated A-
- Private Lot
- Meeting Room
About This Home
The condo is straight ahead! Move-in ready and full of upgrades! This stylish home features fresh interior paint, luxury vinyl flooring, and a fully remodeled kitchen with brand-new cabinets, quartz countertops, tile backsplash, and stainless-steel appliances. Washer & dryer included! Upstairs you’ll find new carpet, a spacious primary suite with a walk-in closet, plus two additional bedrooms. Enjoy the private, large deck with dual sliders, and the convenience of a 1-car garage plus an extra designated parking space. Located in a gated community with manicured grounds, pool, clubhouse, and gym. HOA covers water, sewer, garbage plus pets are welcome! Fantastic location close to schools, shopping, and I-5.
Listing Agent
Berkshire Hathaway HomeServices NW Real Estate Brokerage Phone: 503-201-4118 License #23035880 Listed on: 08/29/2025

Townhouse Details
Home Type
- Townhome
Est. Annual Taxes
- $2,509
Year Built
- Built in 1972
Lot Details
- Gated Home
- Sprinkler System
- Landscaped with Trees
HOA Fees
- $378 Monthly HOA Fees
Parking
- 1 Car Detached Garage
- Off-Street Parking
Home Design
- Composition Roof
- Vinyl Siding
Interior Spaces
- 1,278 Sq Ft Home
- 2-Story Property
- Sliding Doors
- Family Room
- Living Room
- Dining Room
Kitchen
- Free-Standing Range
- Dishwasher
- Stainless Steel Appliances
- Quartz Countertops
- Tile Countertops
Bedrooms and Bathrooms
- 3 Bedrooms
Laundry
- Laundry in unit
- Washer and Dryer
Outdoor Features
- In Ground Pool
- Deck
Schools
- Eisenhower Elementary School
- Jefferson Middle School
- Columbia River High School
Utilities
- No Cooling
- Forced Air Heating System
- Electric Water Heater
- Municipal Trash
Listing and Financial Details
- Assessor Parcel Number 097976100
Community Details
Overview
- 100 Units
- Continental Condos Home Owner Association, Phone Number (360) 573-3665
- Continental Condominiums Subdivision
Amenities
- Courtyard
- Community Deck or Porch
- Common Area
- Meeting Room
Recreation
- Community Pool
Map
Home Values in the Area
Average Home Value in this Area
Tax History
| Year | Tax Paid | Tax Assessment Tax Assessment Total Assessment is a certain percentage of the fair market value that is determined by local assessors to be the total taxable value of land and additions on the property. | Land | Improvement |
|---|---|---|---|---|
| 2025 | $2,845 | $311,806 | -- | $311,806 |
| 2024 | $2,509 | $266,735 | -- | $266,735 |
| 2023 | $2,442 | $228,352 | $0 | $228,352 |
| 2022 | $2,464 | $246,752 | $0 | $246,752 |
| 2021 | $2,373 | $221,884 | $0 | $221,884 |
| 2020 | $2,192 | $200,330 | $0 | $200,330 |
| 2019 | $2,132 | $196,510 | $0 | $196,510 |
| 2018 | $1,930 | $198,434 | $0 | $0 |
| 2017 | $1,526 | $149,520 | $0 | $0 |
| 2016 | $1,355 | $122,526 | $0 | $0 |
| 2015 | $1,237 | $100,994 | $0 | $0 |
| 2014 | -- | $88,688 | $0 | $0 |
| 2013 | -- | $78,211 | $0 | $0 |
Property History
| Date | Event | Price | List to Sale | Price per Sq Ft |
|---|---|---|---|---|
| 09/30/2025 09/30/25 | Pending | -- | -- | -- |
| 08/29/2025 08/29/25 | For Sale | $315,000 | -- | $246 / Sq Ft |
Purchase History
| Date | Type | Sale Price | Title Company |
|---|---|---|---|
| Warranty Deed | $113,000 | Chicago Title Insurance | |
| Quit Claim Deed | -- | Columbia Title Agency | |
| Trustee Deed | $59,000 | Columbia Title Agency | |
| Warranty Deed | $140,000 | Clark County Title Co | |
| Warranty Deed | $99,900 | Stewart Title | |
| Interfamily Deed Transfer | -- | Chicago Title Insurance Co |
Mortgage History
| Date | Status | Loan Amount | Loan Type |
|---|---|---|---|
| Open | $4,438 | Stand Alone Second | |
| Open | $110,953 | FHA | |
| Previous Owner | $49,088 | Seller Take Back | |
| Previous Owner | $140,000 | Balloon | |
| Previous Owner | $66,800 | Purchase Money Mortgage | |
| Previous Owner | $30,000 | No Value Available | |
| Closed | $15,000 | No Value Available |
Source: Regional Multiple Listing Service (RMLS)
MLS Number: 320941076
APN: 097976-100
- 311 NE 85th St Unit R
- 511 NE 84th Cir
- 324 NW 87th St
- 8512 NE 13th Place
- 8208 NE 13th Ave Unit A5
- 8210 NE 13th Ave
- 8208 NE 13th Ave
- 8208 NE 13th Ave Unit A6
- 1309 NE 85th St
- 507 NE 99th St Unit 95
- 507 NE 99th St Unit 7
- 507 NE 99th St Unit 92
- 507 NE 99th St Unit 12
- 507 NE 99th St Unit 89
- 507 NE 99th St Unit 60
- 507 NE 99th St Unit 8
- 507 NE 99th St Unit 82
- 8611 NE 14th Ave
- 118 NW 95th Cir
- 506 NW 82nd St
