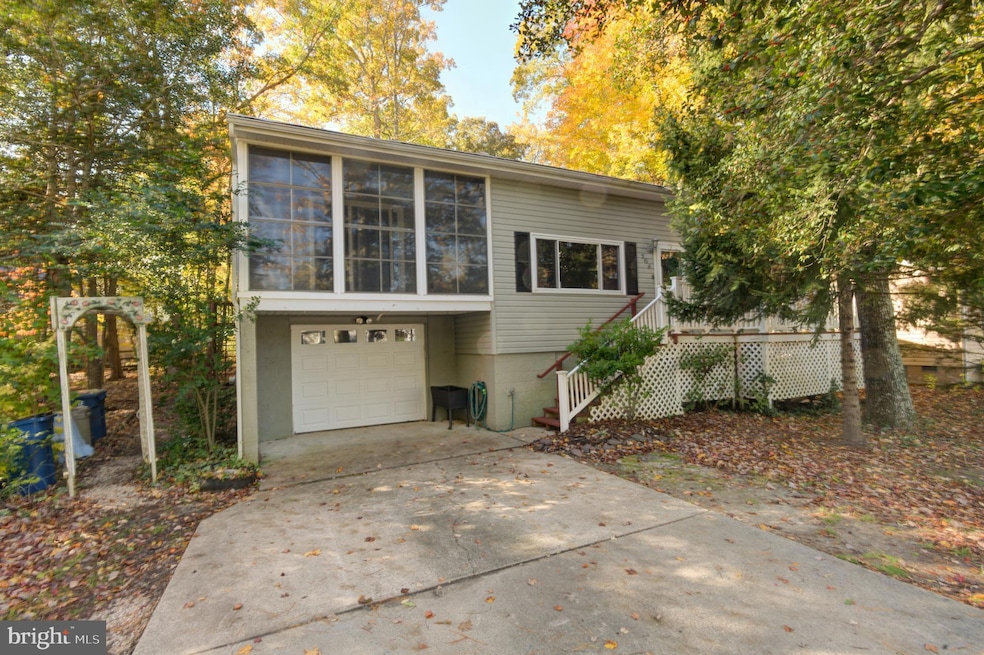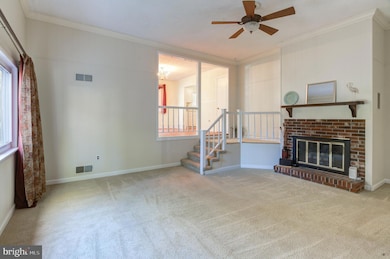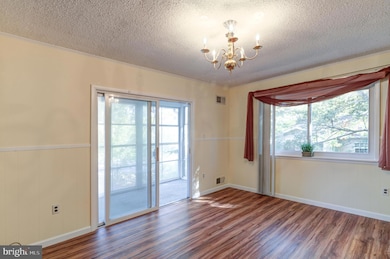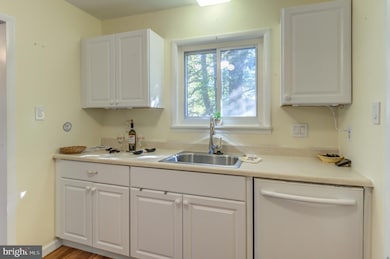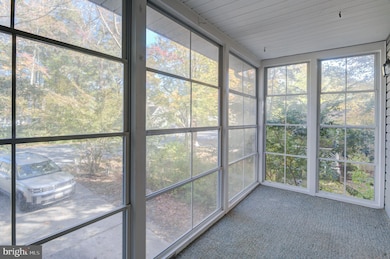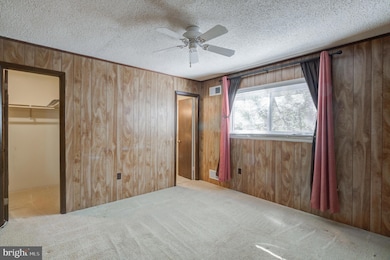306 Ocean Pkwy Berlin, MD 21811
Estimated payment $2,340/month
Highlights
- Marina
- Boat Ramp
- Private Beach Club
- Showell Elementary School Rated A-
- Golf Club
- View of Trees or Woods
About This Home
Ready for immediate occupancy, this 3-bedroom and 2 full bath raised rancher has an unfinished basement for storage and a single car garage on the ground level. It has been the family's primary residence since it was built in 1978. Improvements over the years of decks and 3-season porches make this a perfect home for a new family and friends. New roof in the last 20 years and a new H/P. Newer cabinets and flooring in kitchen and dining area. The central vacuum works as well as all of the other appliances. Lots of storage space under the house. Gas fireplace in the spacious Living Room and a few steps up to the dining room and kitchen. Laundry room has the access door to the garage and basement storage areas. Short distance to White Horse Park for the playground, Farmer's Market on Saturdays, Gift Shop or outdoor concerts. Short distance to the Swim and Raquet Club pool and docks for rent. Easy to see.
Listing Agent
(443) 430-5743 marlene@marleneott.com Berkshire Hathaway HomeServices PenFed Realty - OP License #16892 Listed on: 11/03/2025

Home Details
Home Type
- Single Family
Est. Annual Taxes
- $2,092
Year Built
- Built in 1978
Lot Details
- 7,849 Sq Ft Lot
- Partially Wooded Lot
- Property is in good condition
- Property is zoned R-3
HOA Fees
- $73 Monthly HOA Fees
Parking
- 1 Car Direct Access Garage
- 4 Driveway Spaces
- Front Facing Garage
- Garage Door Opener
Home Design
- Contemporary Architecture
- Block Foundation
- Frame Construction
- Shingle Roof
- Vinyl Siding
- Stick Built Home
Interior Spaces
- 1,388 Sq Ft Home
- Property has 2 Levels
- Central Vacuum
- Partially Furnished
- 1 Fireplace
- Double Pane Windows
- Insulated Windows
- Window Screens
- Living Room
- Dining Room
- Views of Woods
- Basement
- Crawl Space
Kitchen
- Stove
- Built-In Microwave
- Dishwasher
- Disposal
Flooring
- Carpet
- Vinyl
Bedrooms and Bathrooms
- 3 Main Level Bedrooms
- 2 Full Bathrooms
Laundry
- Laundry Room
- Dryer
- Washer
Outdoor Features
- Lake Privileges
Schools
- Showell Elementary School
- Berlin Middle School
- Stephen Decatur High School
Utilities
- Zoned Heating and Cooling
- Heat Pump System
- Vented Exhaust Fan
- Electric Water Heater
- Phone Available
- Cable TV Available
Listing and Financial Details
- Tax Lot 149
- Assessor Parcel Number 2403080536
Community Details
Overview
- $250 Capital Contribution Fee
- Association fees include common area maintenance, management, reserve funds, snow removal
- Ocean Pines Association
- Ocean Pines Newport Subdivision
- Community Lake
Amenities
- Picnic Area
- Common Area
- Gift Shop
- Clubhouse
- Community Center
Recreation
- Boat Ramp
- Marina
- Beach
- Golf Club
- Golf Course Community
- Golf Course Membership Available
- Private Beach Club
- Tennis Courts
- Baseball Field
- Community Basketball Court
- Racquetball
- Community Playground
- Community Indoor Pool
- Pool Membership Available
- Putting Green
- Dog Park
- Recreational Area
- Jogging Path
- Bike Trail
Security
- Security Service
Map
Home Values in the Area
Average Home Value in this Area
Tax History
| Year | Tax Paid | Tax Assessment Tax Assessment Total Assessment is a certain percentage of the fair market value that is determined by local assessors to be the total taxable value of land and additions on the property. | Land | Improvement |
|---|---|---|---|---|
| 2025 | $1,785 | $241,000 | $0 | $0 |
| 2024 | $1,771 | $218,600 | $72,900 | $145,700 |
| 2023 | $1,711 | $204,700 | $0 | $0 |
| 2022 | $3,304 | $190,800 | $0 | $0 |
| 2021 | $1,602 | $176,900 | $59,900 | $117,000 |
| 2020 | $1,506 | $172,933 | $0 | $0 |
| 2019 | $1,945 | $168,967 | $0 | $0 |
| 2018 | $1,481 | $165,000 | $55,400 | $109,600 |
| 2017 | $1,362 | $156,367 | $0 | $0 |
| 2016 | -- | $147,733 | $0 | $0 |
| 2015 | -- | $139,100 | $0 | $0 |
| 2014 | $1,072 | $139,100 | $0 | $0 |
Property History
| Date | Event | Price | List to Sale | Price per Sq Ft |
|---|---|---|---|---|
| 11/03/2025 11/03/25 | For Sale | $399,000 | -- | $287 / Sq Ft |
Source: Bright MLS
MLS Number: MDWO2033086
APN: 03-080536
- 289 Ocean Pkwy
- 61 Grand Port Rd
- 9 Sailors Way
- 43 Grand Port Rd
- 12 Sailors Way
- 31 Watergreen Ln
- 284 Ocean Pkwy
- 96 Teal Cir
- 349 Ocean Pkwy
- 354 Ocean Pkwy
- 19 Brookside Rd
- 368 Ocean Pkwy
- 27 Newport Dr
- 26 Newport Dr
- 63 Drawbridge Rd
- 101 White Sail Cir
- 392 Ocean Pkwy
- 386 Ocean Pkwy
- 12 White Sail Cir
- 6 Carriage Ln
- 13 Sailors Way
- 438 Ocean Pkwy Unit 44
- 11020 Augusta Ln Unit 3
- 80 Cresthaven Dr
- 29 Burr Hill Dr
- 32 Seafarer Ln
- 85 Ocean Pkwy
- 15 Footbridge Trail
- 10428 Exeter Rd
- 12613 Sheffield Rd
- 9800 Shore Break Ln
- 745 Mooring Rd Unit 111
- 504 Robin Dr
- 2803 Gull Way Unit B01
- 2823 Gull Way
- 10313 Antique Rd
- 417 Robin Dr Unit 301
- 2815 Tern Dr
- 105 63rd St Unit 201
- 8908 Rusty Anchor Rd
