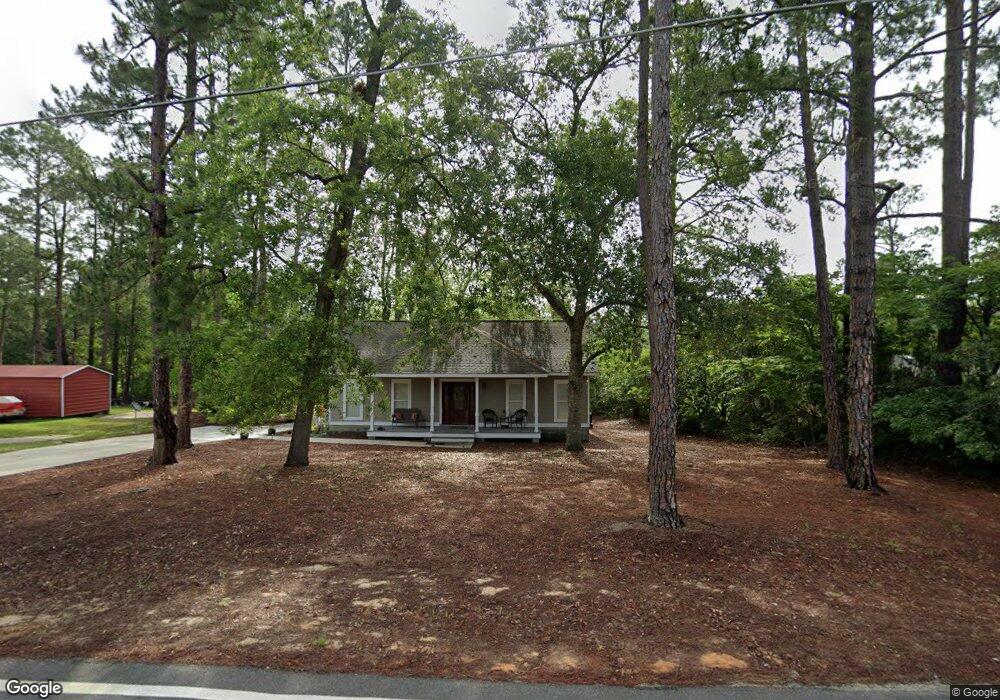306 Peg Wen Blvd Statesboro, GA 30461
Estimated Value: $256,000 - $280,000
3
Beds
2
Baths
1,582
Sq Ft
$168/Sq Ft
Est. Value
About This Home
This home is located at 306 Peg Wen Blvd, Statesboro, GA 30461 and is currently estimated at $265,869, approximately $168 per square foot. 306 Peg Wen Blvd is a home with nearby schools including Statesboro High School, Mill Creek Elementary School, and Langston Chapel Middle School.
Ownership History
Date
Name
Owned For
Owner Type
Purchase Details
Closed on
Apr 17, 2017
Sold by
Jones Ashley
Bought by
Dye Sana Josephine T
Current Estimated Value
Home Financials for this Owner
Home Financials are based on the most recent Mortgage that was taken out on this home.
Original Mortgage
$143,756
Interest Rate
4.3%
Mortgage Type
Purchase Money Mortgage
Purchase Details
Closed on
Aug 4, 2016
Sold by
Janice Jean S
Bought by
Jones Ashley
Purchase Details
Closed on
Sep 1, 1987
Bought by
Erickson Janice Jean S
Create a Home Valuation Report for This Property
The Home Valuation Report is an in-depth analysis detailing your home's value as well as a comparison with similar homes in the area
Home Values in the Area
Average Home Value in this Area
Purchase History
| Date | Buyer | Sale Price | Title Company |
|---|---|---|---|
| Dye Sana Josephine T | $8,500 | -- | |
| Jones Ashley | $8,500 | -- | |
| Erickson Janice Jean S | -- | -- |
Source: Public Records
Mortgage History
| Date | Status | Borrower | Loan Amount |
|---|---|---|---|
| Closed | Dye Sana Josephine T | $143,756 |
Source: Public Records
Tax History Compared to Growth
Tax History
| Year | Tax Paid | Tax Assessment Tax Assessment Total Assessment is a certain percentage of the fair market value that is determined by local assessors to be the total taxable value of land and additions on the property. | Land | Improvement |
|---|---|---|---|---|
| 2024 | $2,676 | $99,640 | $14,000 | $85,640 |
| 2023 | $2,295 | $82,160 | $6,280 | $75,880 |
| 2022 | $1,355 | $71,062 | $6,282 | $64,780 |
| 2021 | $1,094 | $56,222 | $6,282 | $49,940 |
| 2020 | $1,077 | $53,896 | $6,282 | $47,614 |
| 2019 | $1,097 | $54,544 | $6,910 | $47,634 |
| 2018 | $1,133 | $54,063 | $6,910 | $47,153 |
| 2017 | $152 | $6,910 | $6,910 | $0 |
| 2016 | $176 | $7,800 | $7,800 | $0 |
| 2015 | $177 | $7,800 | $7,800 | $0 |
| 2014 | $163 | $7,800 | $7,800 | $0 |
Source: Public Records
Map
Nearby Homes
- 107 Bel Air Dr
- 218 Somera Ln
- The Magnolia Plan at Belair East
- The Aspen Plan at Belair East
- The Loblolly Plan at Belair East
- The Holly Plan at Belair East
- The Birch Plan at Belair East
- The Cypress Plan at Belair East
- The Dogwood Plan at Belair East
- 317 Somera Ln
- 303 Somera Ln
- 306 Somera Ln
- 128 Hamner Dr
- 23606 Us Highway 80 E
- 115 Sandy Way
- 313 Somera Ln
- 309 Somera Ln
- 0 Henry Blvd Unit 10609902
- 173 Timber Cove
- 0 Northside Dr E Unit 10610985
- 304 Peg Wen Blvd
- 308 Peg Wen Blvd
- 302 Peg Wen Blvd
- 310 Peg Wen Blvd
- 305 Peg Wen Blvd
- 307 Peg Wen Blvd
- 303 Peg Wen Blvd
- 309 Peg Wen Blvd
- 103 Camaro Ct
- 300 Peg Wen Blvd
- 311 Peg Wen Blvd
- 301 Peg Wen Blvd
- 103 Camero Ct
- 312 Peg Wen Blvd
- 312 Peg-Wen Blvd
- 104 Teressa Dr
- 0 Camaro Ct Unit 8305522
- 205 Peg Wen Blvd
- 105 Camaro Ct
- 313 Peg Wen Blvd
