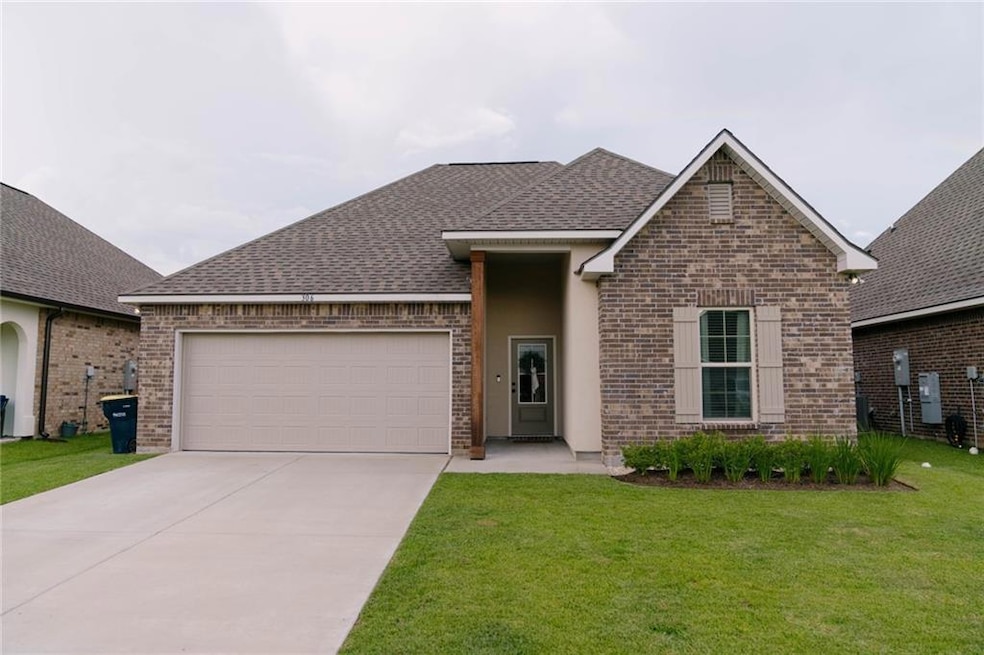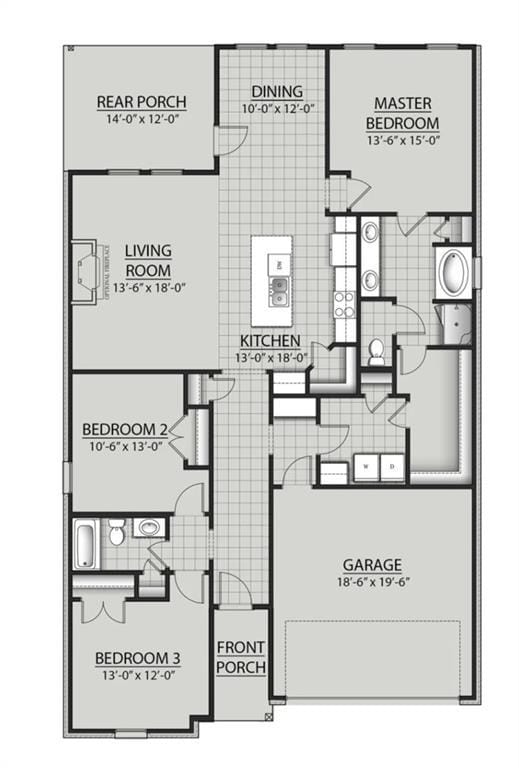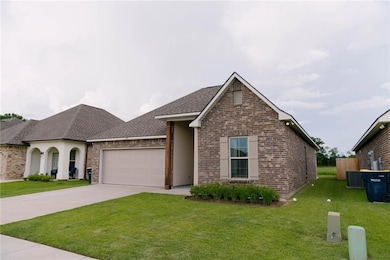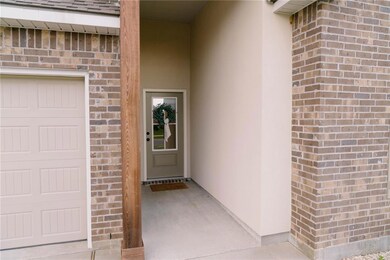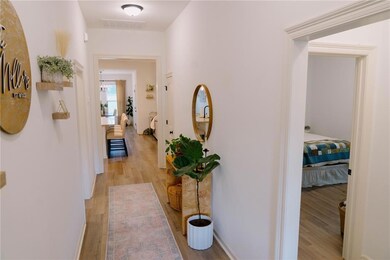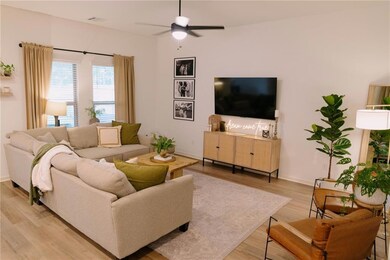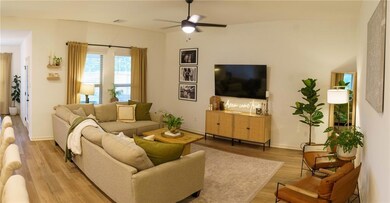306 Peppercorn Way Lafayette, LA 70507
North Lafayette Parish NeighborhoodEstimated payment $1,643/month
Highlights
- Midcentury Modern Architecture
- 2 Car Garage
- Rectangular Lot
- Central Heating and Cooling System
- Property is in excellent condition
- Property has 1 Level
About This Home
This charming single-family home located at 306 Peppercorn Way in Lafayette, LA was built in 2024 and offers a modern and stylish design. Boasting 2 bathrooms and a spacious finished area of 1,850 sq.ft., this property is perfect for a growing family or those looking for ample space to entertain guests. The lot size of 5,250 sq.ft. provides plenty of outdoor space for activities and relaxation. The interior features sleek finishes and upgrades throughout, creating a welcoming and comfortable atmosphere. The open-concept layout ensures a seamless flow between the living spaces, making it easy to move from room to room. The bedrooms are generously sized and offer plenty of natural light, creating a tranquil retreat for rest and relaxation. The kitchen is a chef's dream, with modern appliances, ample counter space, and plenty of storage options. Whether you're cooking for your family or hosting a dinner party, this kitchen has everything you need to create delicious meals. Outside, the property offers a large backyard that is perfect for outdoor activities and gatherings. The landscaping is well-maintained and adds to the overall curb appeal of the home. Overall, this property at 306 Peppercorn Way is a fantastic opportunity for those looking for a modern and spacious home in Lafayette, LA. Don't miss your chance to make this house your own and enjoy the comfort and convenience it has to offer.
Home Details
Home Type
- Single Family
Year Built
- Built in 2024
Lot Details
- 5,249 Sq Ft Lot
- Lot Dimensions are 50 x 105
- Rectangular Lot
- Property is in excellent condition
HOA Fees
- $10 Monthly HOA Fees
Parking
- 2 Car Garage
Home Design
- Midcentury Modern Architecture
- Brick Exterior Construction
- Slab Foundation
- Shingle Roof
- Vinyl Siding
- Stucco
Interior Spaces
- 1,850 Sq Ft Home
- Property has 1 Level
Bedrooms and Bathrooms
- 3 Bedrooms
- 2 Full Bathrooms
Additional Features
- City Lot
- Central Heating and Cooling System
Listing and Financial Details
- Assessor Parcel Number 6176391
Map
Home Values in the Area
Average Home Value in this Area
Property History
| Date | Event | Price | Change | Sq Ft Price |
|---|---|---|---|---|
| 06/21/2025 06/21/25 | For Sale | $259,000 | -- | $140 / Sq Ft |
Source: ROAM MLS
MLS Number: 2508301
- 309 Peppercorn Way
- 311 Peppercorn Way
- 217 Wickham St
- 115 Wickham St
- Yardley III A Plan at Oak Villas
- Townsend IV B Plan at Oak Villas
- Townsend IV A Plan at Oak Villas
- Queensland III B Plan at Oak Villas
- Queensland III A Plan at Oak Villas
- Norris IV B Plan at Oak Villas
- Norris IV A Plan at Oak Villas
- Longridge V A Plan at Oak Villas
- Longridge V B Plan at Oak Villas
- Fareham V A Plan at Oak Villas
- Carlton IV B Plan at Oak Villas
- Carlton IV A Plan at Oak Villas
- Bolton II B Plan at Oak Villas
- Bolton II A Plan at Oak Villas
- Hillsborough IV B Plan at Oak Villas
- Hillsborough IV A Plan at Oak Villas
- 315 Amesbury Dr
- 521 Schooner Bay Dr
- 207 Mitze Dr
- 200 Acoustic Ln
- 204 Acoustic Ln
- 100 Mary Ann Dr
- 102 Mary Ann Dr
- 201 High Meadows Blvd Unit 205
- 200 High Meadows Blvd
- 505 N Montauban Dr
- 111 Banister Ct
- 134 Banister Ct
- 136 Banister Ct
- 132 Banister Ct
- 220 Prescott Blvd
- 111 Rainfall Ln
- 112 Rainfall Ln
- 108 Rainfall Ln
- 105 Rainfall Ln
- 101 Rainfall Ln
