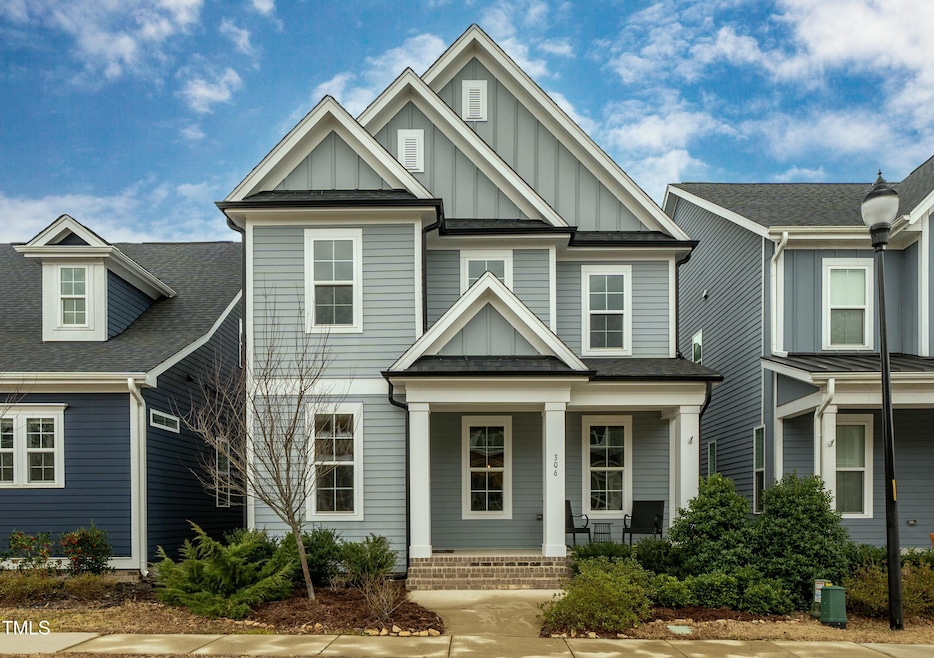
306 Quarter Gate Trace Chapel Hill, NC 27516
Baldwin NeighborhoodHighlights
- Clubhouse
- Transitional Architecture
- Loft
- Margaret B. Pollard Middle School Rated A-
- Main Floor Primary Bedroom
- 4-minute walk to Great Meadow Park
About This Home
As of March 2025Beautifully designed 4-BR, 2.5-bath home offers spacious, open floor plan perfect for modern living. Main floor features convenient owner's suite with 2 walk-in closets. Second floor boasts 3 add'l BRs, bonus loft for added flexibility + walk-in attic for storage. Freshly painted throughout, this home shows like new! Enjoy easy living with low-maintenance LVP flooring throughout, tile in baths & laundry, & oil-rubbed bronze hardware. Kitchen is fully equipped with exterior-vented gas cooktop, wall oven, dishwasher, microwave & refrigerator + farmhouse sink, tile backsplash & quartz-topped island with breakfast bar. FR with gas FP makes great gathering spot just off the dining area. Outside, relax on the covered front & back porches. Fully fenced yard provides privacy & pet area; detached garage off the alley offers extra storage or workspace. Located in the sought-after Briar Chapel community, you'll have access to fantastic amenities - swim club, sports courts & hiking trails. Just mins from shopping & only blocks from elementary & middle schools.
Last Agent to Sell the Property
Keller Williams Central License #160427 Listed on: 01/30/2025

Home Details
Home Type
- Single Family
Est. Annual Taxes
- $3,247
Year Built
- Built in 2019
Lot Details
- 3,833 Sq Ft Lot
- Private Entrance
- Back Yard Fenced
HOA Fees
- $200 Monthly HOA Fees
Parking
- 2 Car Garage
- Rear-Facing Garage
Home Design
- Transitional Architecture
- Permanent Foundation
- Architectural Shingle Roof
- Wood Siding
Interior Spaces
- 2,402 Sq Ft Home
- 2-Story Property
- 1 Fireplace
- Entrance Foyer
- Living Room
- Dining Room
- Loft
- Pull Down Stairs to Attic
Kitchen
- Built-In Electric Oven
- Built-In Oven
- Gas Cooktop
- Microwave
- Dishwasher
- Kitchen Island
- Granite Countertops
Flooring
- Tile
- Luxury Vinyl Tile
Bedrooms and Bathrooms
- 4 Bedrooms
- Primary Bedroom on Main
- Walk-in Shower
Laundry
- Laundry Room
- Laundry on main level
- Dryer
- Washer
Outdoor Features
- Covered patio or porch
Schools
- Chatham Grove Elementary School
- Margaret B Pollard Middle School
- Seaforth High School
Utilities
- Forced Air Heating and Cooling System
- Tankless Water Heater
Listing and Financial Details
- Assessor Parcel Number 0092290
Community Details
Overview
- Association fees include ground maintenance
- Briar Chapel Community Association, Phone Number (919) 240-4955
- Built by Garman
- Briar Chapel Subdivision
Amenities
- Clubhouse
Recreation
- Tennis Courts
- Community Pool
Ownership History
Purchase Details
Home Financials for this Owner
Home Financials are based on the most recent Mortgage that was taken out on this home.Purchase Details
Home Financials for this Owner
Home Financials are based on the most recent Mortgage that was taken out on this home.Purchase Details
Similar Homes in the area
Home Values in the Area
Average Home Value in this Area
Purchase History
| Date | Type | Sale Price | Title Company |
|---|---|---|---|
| Warranty Deed | $580,000 | None Listed On Document | |
| Warranty Deed | $368,500 | None Available | |
| Special Warranty Deed | $191,000 | None Available |
Mortgage History
| Date | Status | Loan Amount | Loan Type |
|---|---|---|---|
| Previous Owner | $363,100 | New Conventional | |
| Previous Owner | $331,510 | New Conventional |
Property History
| Date | Event | Price | Change | Sq Ft Price |
|---|---|---|---|---|
| 03/10/2025 03/10/25 | Sold | $580,000 | -0.9% | $241 / Sq Ft |
| 02/06/2025 02/06/25 | Pending | -- | -- | -- |
| 01/30/2025 01/30/25 | For Sale | $585,000 | -- | $244 / Sq Ft |
Tax History Compared to Growth
Tax History
| Year | Tax Paid | Tax Assessment Tax Assessment Total Assessment is a certain percentage of the fair market value that is determined by local assessors to be the total taxable value of land and additions on the property. | Land | Improvement |
|---|---|---|---|---|
| 2024 | $3,247 | $364,639 | $87,040 | $277,599 |
| 2023 | $3,247 | $364,639 | $87,040 | $277,599 |
| 2022 | $2,980 | $364,639 | $87,040 | $277,599 |
| 2021 | $2,944 | $364,639 | $87,040 | $277,599 |
| 2020 | $2,925 | $359,881 | $75,000 | $284,881 |
| 2019 | $525 | $359,881 | $75,000 | $284,881 |
| 2018 | $31 | $67,500 | $67,500 | $0 |
| 2017 | $0 | $67,500 | $67,500 | $0 |
Agents Affiliated with this Home
-

Seller's Agent in 2025
Judy Weinstock
Keller Williams Central
(919) 960-1802
7 in this area
221 Total Sales
-
D
Buyer's Agent in 2025
Dana Harshaw
Bold Real Estate
(917) 757-3903
3 in this area
34 Total Sales
Map
Source: Doorify MLS
MLS Number: 10073465
APN: 0092290
- 290 Quarter Gate Trace
- 418 Quarter Gate Trace
- 440 Quarter Gate Trace
- 12 Beacon Ridge Blvd
- 262 Salt Cedar Ln
- 281 Hawk Point Rd
- 102 Salt Cedar Ln
- 49 Salt Cedar Ln
- 78 Salt Cedar Ln
- 43 Salt Cedar Ln
- 1980 Great Ridge Pkwy
- 165 Old Piedmont Cir
- 125 Meadows Edge Dr
- 42 Juneberry Dr
- 438 Granite Mill Blvd
- 442 Granite Mill Blvd
- 241 Serenity Hill Cir
- 41 Highveld Ave
- 132 Deardom Way
- 136 Serenity Hill Cir






