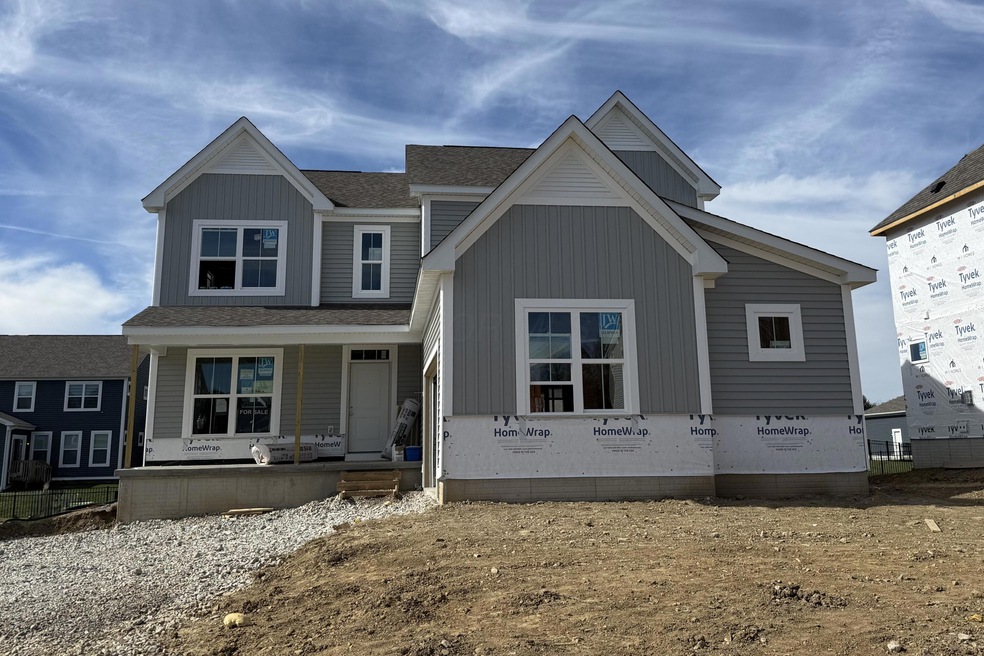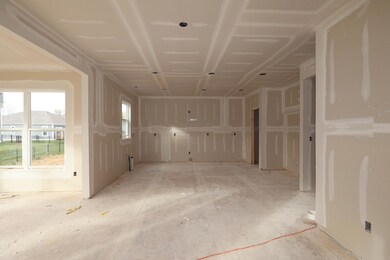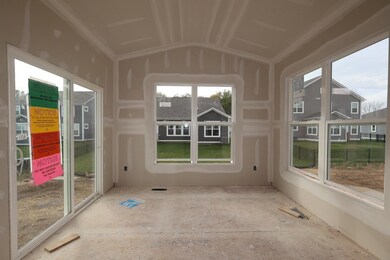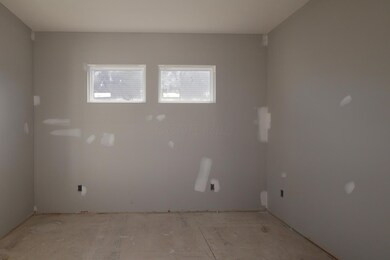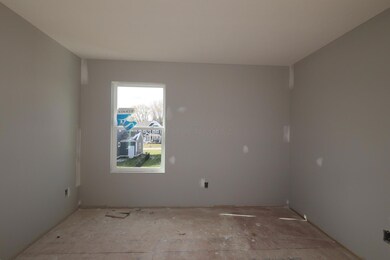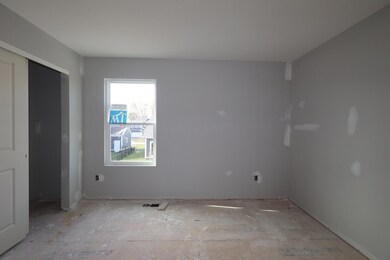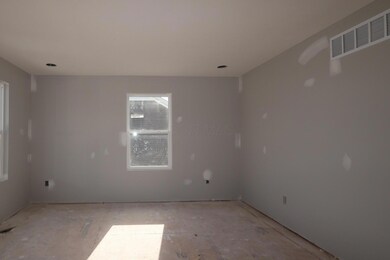306 Reign Way Pataskala, OH 43062
Harrison NeighborhoodEstimated payment $3,080/month
Highlights
- New Construction
- Loft
- Breakfast Area or Nook
- Vaulted Ceiling
- Mud Room
- 2 Car Attached Garage
About This Home
Discover this stunning new construction home at 306 Reign Way in Pataskala. This thoughtfully designed 2-story home offers 3 bedrooms, 2.5 bathrooms, an open-concept floorplan that connects the living areas, an upgraded study with double doors, a morning room addition, a spacious loft upstairs, a full basement, a 2.5-car garage, and more! From the covered porch to the tucked-away courtyard garage, the outside of this lovely home immediately sets the tone for all that awaits inside. Step into the wide-open foyer and find yourself next to the study with double doors, serving as the perfect spot for that private home office you've always wanted. The family room, breakfast area, and kitchen are situated at the heart of the home, with each space seamlessly flowing into the next. The spacious kitchen features stainless steel appliances, a corner-positioned pantry, and ample countertop and cabinet space. The light-filled morning room with vaulted ceilings extends your main-level living space, providing you with a quaint location to enjoy a cup of coffee while looking out to your backyard. A mud room and a spacious laundry room complete the first floor. Head upstairs to find the expansive owner's suite. The impressive owner's bedroom comes with 2 towering windows along the back wall to draw in ample natural light, with the tray ceilings further enhancing the visual feel. A long vanity, a roomy shower, and a walk-in closet complete the en-suite bathroom. Bedrooms 2, 3, a spacious loft area, and another full bathroom sit on the opposite side of the second floor, providing you with ample room for your family, guests, a home office, or whatever suits your needs! Built with quality materials and attention to detail, this new construction home eliminates the concerns of purchasing an older home. You'll enjoy the peace of that comes with builder warranties and energy-efficient construction standards. Experience all that 306 Reign Way has to offer!
Home Details
Home Type
- Single Family
Est. Annual Taxes
- $88
Year Built
- Built in 2025 | New Construction
HOA Fees
- $42 Monthly HOA Fees
Parking
- 2 Car Attached Garage
- Garage Door Opener
Home Design
- Poured Concrete
- Vinyl Siding
- Stone Exterior Construction
Interior Spaces
- 2,507 Sq Ft Home
- 2-Story Property
- Vaulted Ceiling
- Insulated Windows
- Mud Room
- Family Room
- Loft
- Basement Fills Entire Space Under The House
Kitchen
- Breakfast Area or Nook
- Gas Range
- Microwave
- Dishwasher
Flooring
- Carpet
- Laminate
- Vinyl
Bedrooms and Bathrooms
- 3 Bedrooms
Laundry
- Laundry Room
- Laundry on main level
Additional Features
- 9,148 Sq Ft Lot
- Forced Air Heating and Cooling System
Community Details
- Association Phone (614) 539-7726
- Omni HOA
Listing and Financial Details
- Home warranty included in the sale of the property
- Assessor Parcel Number 255-067746-00.058
Map
Home Values in the Area
Average Home Value in this Area
Tax History
| Year | Tax Paid | Tax Assessment Tax Assessment Total Assessment is a certain percentage of the fair market value that is determined by local assessors to be the total taxable value of land and additions on the property. | Land | Improvement |
|---|---|---|---|---|
| 2024 | $88 | $2,070 | $2,070 | $0 |
Property History
| Date | Event | Price | List to Sale | Price per Sq Ft |
|---|---|---|---|---|
| 11/05/2025 11/05/25 | Price Changed | $575,040 | +0.9% | $229 / Sq Ft |
| 10/22/2025 10/22/25 | For Sale | $570,040 | -- | $227 / Sq Ft |
Source: Columbus and Central Ohio Regional MLS
MLS Number: 225042920
APN: 255-067746-00.058
- Grandview Plan at Forest Ridge
- 303 Reign Way
- Caymus Plan at Forest Ridge
- Farm Plan at Forest Ridge
- 301 Reign Way
- 413 Fannin Dr
- Anthem Plan at Forest Ridge
- 108 Ruby Rd
- 313 Reign Way
- 302 Reign Way
- Bella Plan at Forest Ridge
- 308 Reign Way
- Duckhorn Plan at Forest Ridge
- 319 Reign Way
- 207 Isleta Dr
- 309 Reign Way
- 116 Ruby Rd
- 310 Reign Way
- 214 Isleta Dr
- 106 Ruby Rd
- 180 Shaleridge Dr
- 100 Catalina Ln
- 50 Coors Blvd
- 124 Coors Blvd
- 0 Watkins Rd
- 312 Foxtail Dr
- 35 Wrens Nest Ct
- 160 Whittington Place
- 131 Natalie Ln
- 46 Runkle Dr
- 9760 Ashley River Dr
- 8037 Minnow Trail
- 220 Woodland Sky Dr
- 130 Cumberland Way
- 5268 Summit Rd SW
- 210 Autumn Way
- 49 Commanche Ct
- 1004 Taylor Glen Blvd E
- 14535 E Broad St
- 9300 Huggins Ln
