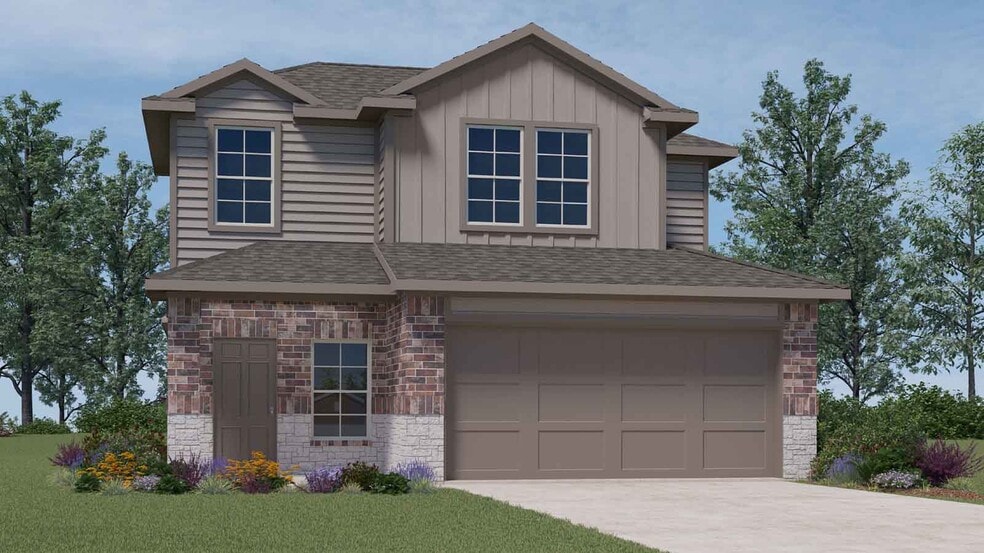
306 Robin St Angleton, TX 77515
Riverwood RanchHighlights
- New Construction
- Pond in Community
- Trails
About This Home
Welcome to 306 Robin Street, a beautifully designed two-story home that offers a perfect blend of open living space and private retreats for the whole family. As you enter through the welcoming front porch, you’re greeted by a spacious foyer that leads directly to the heart of the home. A convenient powder room is located nearby, ideal for guests. The main level features an open-concept kitchen, dining room, and family room that create a warm and inviting atmosphere for entertaining or everyday living. The kitchen is thoughtfully designed with a center island, walk-in pantry, and the option for a built-in appliance layout to enhance both function and style. Just off the dining area, step out onto the covered patio—perfect for relaxing evenings or weekend BBQs. Also located on the first floor is primary suite with a spacious walk-in closet and ensuite bath. Optional upgrades for primary bathroom are available to add extra luxury to your retreat. Upstairs, you’ll find a large game room surrounded by two secondary bedrooms and a full bath, creating an ideal space for kids, teens, or guests to enjoy their own level of comfort and entertainment. An optional second layout for secondary bathroom adds even more versatility. With its modern flow, ample storage, and thoughtful design features, the Florence is an ideal choice for families looking to grow and thrive in style. *Images and 3D tours are for illustration only and options may vary from home as built.
Home Details
Home Type
- Single Family
Parking
- 2 Car Garage
Home Design
- New Construction
Interior Spaces
- 2-Story Property
Bedrooms and Bathrooms
- 3 Bedrooms
Community Details
Overview
- Pond in Community
Recreation
- Trails
Map
Move In Ready Homes with Florence Plan
Other Move In Ready Homes in Riverwood Ranch
About the Builder
- Riverwood Ranch
- Riverwood Ranch - Watermill Collection
- Riverwood Ranch - Classic Collection
- Riverwood Ranch
- 00 Colony Dr
- 8 Texian Trail N
- Bayou Bend
- Elm Estates
- Greystone
- 0 Rab Court Lot 2
- 1 N Valderas St
- 0 N Valderas St
- 0 Rab Court Lot 3
- 0 Cr 48 Unit 5096598
- 0 Cr 48 Unit 68899
- 1321 E Mulberry St
- Windrose Green
- Windrose Green - Avante and Eventide Collections
- Windrose Green - Watermill Collection
- Windrose Green - Cottage Collection
