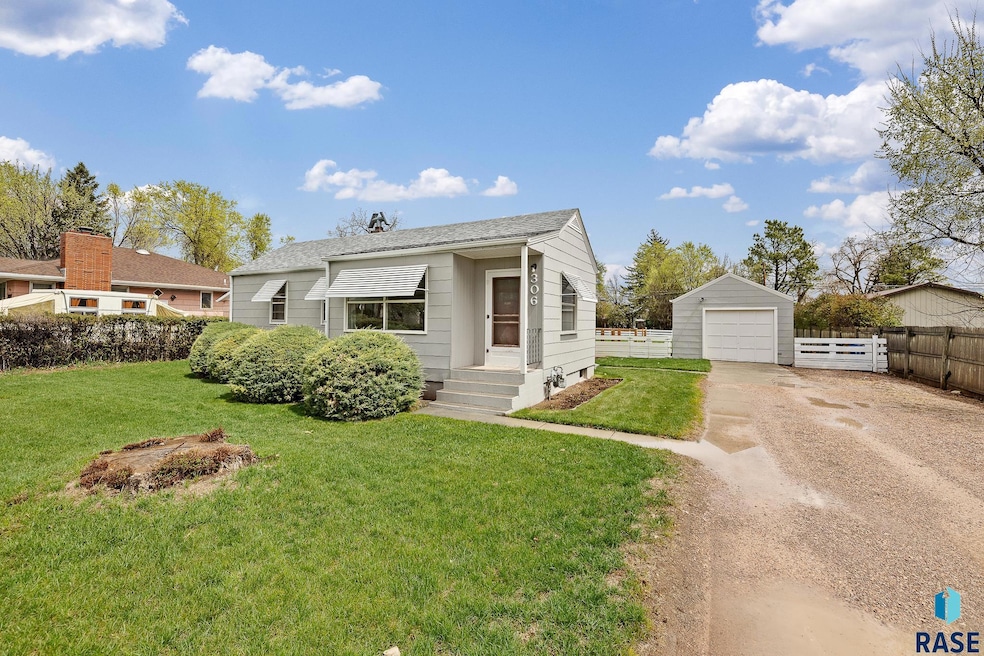
306 S Canyon Rd Rapid City, SD 57702
West Rapid City NeighborhoodHighlights
- Ranch Style House
- Tile Flooring
- Central Heating and Cooling System
- 1 Car Detached Garage
About This Home
As of August 2025Adorable ranch home on over 1/3 acre with a fully-fenced in lush, pristinely manicured backyard! Cheery kitchen with rows of cabinets and loads of countertop space. Huge formal dining room, plus nice-sized bedroom & full bathroom. Slight steps up to the expansive, sun-drenched living room and 2nd bedroom. Partially finished basement offers a great-sized non-conforming 3rd bedroom, which could be used as a family room space, and a 3/4 bathroom with shower. Large chest freezer and washer & dryer that all stay. Detached single stall garage. Enormous, fully-enclosed backyard with garden bed, vintage outdoor fireplace, and sandbox. Heaps of upgrades throughout recent years: new siding paint (2023), new garage roof (2023), newer house roof (2014), newer gutters (2010), central air heating & AC system, furnace & breaker box (2007).
Last Agent to Sell the Property
Berkshire Hathaway HomeServices Midwest Realty - Sioux Falls Listed on: 05/05/2025

Last Buyer's Agent
Non-Members Sales
Non-Member Sales
Home Details
Home Type
- Single Family
Est. Annual Taxes
- $526
Year Built
- Built in 1949
Lot Details
- 0.36 Acre Lot
- Lot Dimensions are 75'x208'
Parking
- 1 Car Detached Garage
Home Design
- Ranch Style House
- Slab Foundation
- Composition Shingle Roof
Interior Spaces
- 1,279 Sq Ft Home
- Partial Basement
- Fire and Smoke Detector
- Dryer
Kitchen
- Electric Oven or Range
- Freezer
Flooring
- Carpet
- Tile
Bedrooms and Bathrooms
- 3 Bedrooms | 2 Main Level Bedrooms
Schools
- South Canyon Elementary School
- West Middle School
- Stevens High School
Utilities
- Central Heating and Cooling System
Community Details
- Other Outside Jurisdiction Subdivision
Listing and Financial Details
- Assessor Parcel Number 20-33-352-014
Similar Homes in Rapid City, SD
Home Values in the Area
Average Home Value in this Area
Property History
| Date | Event | Price | Change | Sq Ft Price |
|---|---|---|---|---|
| 08/04/2025 08/04/25 | Sold | $289,900 | 0.0% | $227 / Sq Ft |
| 07/17/2025 07/17/25 | Pending | -- | -- | -- |
| 07/15/2025 07/15/25 | Price Changed | $289,900 | -3.0% | $227 / Sq Ft |
| 06/26/2025 06/26/25 | Price Changed | $299,000 | -2.0% | $234 / Sq Ft |
| 06/25/2025 06/25/25 | Price Changed | $305,000 | -3.2% | $238 / Sq Ft |
| 06/10/2025 06/10/25 | For Sale | $315,000 | 0.0% | $246 / Sq Ft |
| 05/19/2025 05/19/25 | Pending | -- | -- | -- |
| 05/05/2025 05/05/25 | For Sale | $315,000 | -- | $246 / Sq Ft |
Tax History Compared to Growth
Tax History
| Year | Tax Paid | Tax Assessment Tax Assessment Total Assessment is a certain percentage of the fair market value that is determined by local assessors to be the total taxable value of land and additions on the property. | Land | Improvement |
|---|---|---|---|---|
| 2025 | $564 | $229,900 | $62,500 | $167,400 |
| 2024 | $564 | $208,700 | $59,500 | $149,200 |
| 2023 | $576 | $198,400 | $56,700 | $141,700 |
| 2022 | $583 | $47,500 | $13,400 | $34,100 |
| 2021 | $2,377 | $171,900 | $54,000 | $117,900 |
| 2020 | $1,781 | $123,900 | $49,600 | $74,300 |
| 2019 | $1,662 | $117,600 | $49,600 | $68,000 |
| 2018 | $1,606 | $114,700 | $49,600 | $65,100 |
| 2017 | $1,643 | $113,500 | $49,600 | $63,900 |
| 2016 | $1,623 | $110,800 | $49,600 | $61,200 |
| 2015 | $1,623 | $106,800 | $43,400 | $63,400 |
| 2014 | $1,663 | $107,300 | $43,400 | $63,900 |
Agents Affiliated with this Home
-
Cheri St Pierre

Seller's Agent in 2025
Cheri St Pierre
Berkshire Hathaway HomeServices Midwest Realty - Sioux Falls
(605) 390-2481
5 in this area
199 Total Sales
-
N
Buyer's Agent in 2025
Non-Members Sales
Non-Member Sales
Map
Source: REALTOR® Association of the Sioux Empire
MLS Number: 22503317
APN: 0024364
- 115 42nd St
- 4408 W Main St
- 4103 W Main St
- 4340 Timothy St
- 4110 Hall St
- 608 44th St
- 215 Stanley Ct
- 604 Crestview Dr
- 3918 W Main St
- 3715 W Omaha St
- 4810 W Chicago St
- 3637 Sturgis Rd
- 4902 Baldwin St
- 3612 W Omaha St
- 3523 W Saint Louis St
- 705 Belmont Dr
- 712 Belmont Dr
- 5125 Pinedale Heights Dr
- 5109 Pinedale Heights Dr
- 3429 W Rapid St





