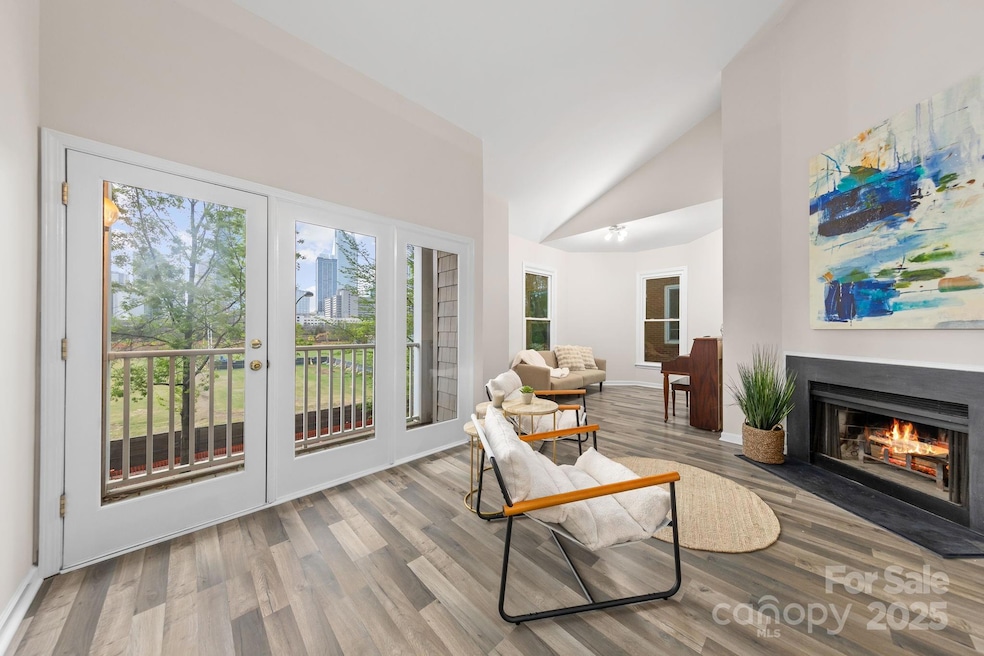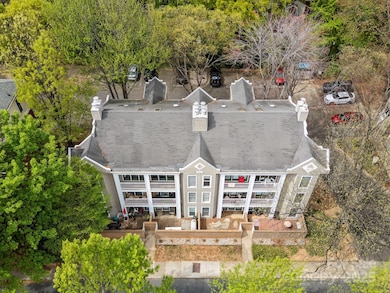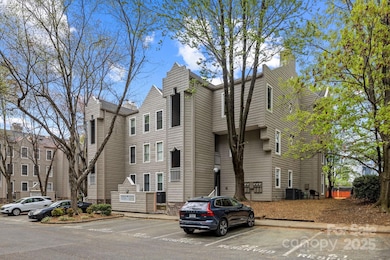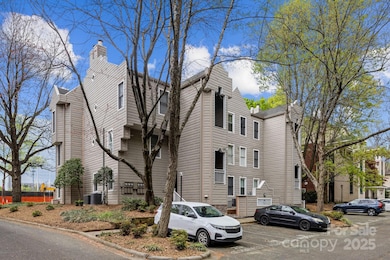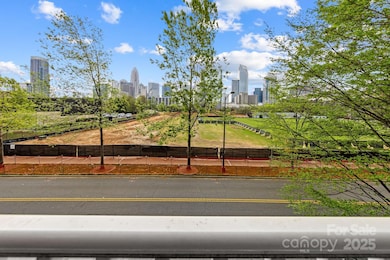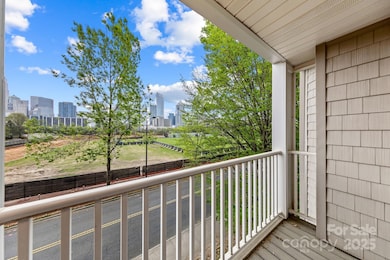306 S Cedar St Unit 10 Charlotte, NC 28202
Third Ward NeighborhoodEstimated payment $1,929/month
Highlights
- Terrace
- Laundry Room
- Central Air
- Myers Park High Rated A
- Tile Flooring
- 1 Car Garage
About This Home
Back On Market! Welcome to your urban oasis at 306 South Cedar Street, Unit 10, in the heart of vibrant Charlotte, NC. This sleek 1-bedroom, 1-bathroom condo boasts 740 sqft of contemporary living space, perfect for those who appreciate modern design and city living. Step inside to discover an inviting open layout featuring elegant laminate floors and a cozy fireplace that adds warmth and style to the living area. The well-appointed kitchen is designed for both functionality and flair, providing ample space for culinary creativity. Unwind in your private outdoor space, an ideal retreat for sipping morning coffee, watching football at the Carolina Panthers practice or enjoying an evening gazing at the skyline. With central AC, comfort is ensured year-round, while the assigned parking spot offers added ease and accessibility.
Listing Agent
COMPASS Brokerage Email: lisa.ciaravella@compass.com License #299977 Listed on: 04/16/2025

Property Details
Home Type
- Condominium
Est. Annual Taxes
- $2,004
Year Built
- Built in 1985
HOA Fees
- $230 Monthly HOA Fees
Parking
- 1 Car Garage
- 1 Assigned Parking Space
Home Design
- Entry on the 3rd floor
- Slab Foundation
- Wood Siding
Interior Spaces
- 1.5-Story Property
- Living Room with Fireplace
- Laundry Room
Kitchen
- Electric Cooktop
- Dishwasher
Flooring
- Laminate
- Tile
Bedrooms and Bathrooms
- 1 Main Level Bedroom
- 1 Full Bathroom
- Dual Flush Toilets
Outdoor Features
- Terrace
Schools
- Sedgefield Middle School
- Myers Park High School
Utilities
- Central Air
- Heat Pump System
- Cable TV Available
Community Details
- Cedar Street Management Association, Phone Number (704) 644-8808
- Cedar Street Commons Subdivision
- Mandatory home owners association
Listing and Financial Details
- Assessor Parcel Number 073-202-48
Map
Home Values in the Area
Average Home Value in this Area
Tax History
| Year | Tax Paid | Tax Assessment Tax Assessment Total Assessment is a certain percentage of the fair market value that is determined by local assessors to be the total taxable value of land and additions on the property. | Land | Improvement |
|---|---|---|---|---|
| 2025 | $2,004 | $240,271 | -- | $240,271 |
| 2024 | $2,004 | $240,271 | -- | $240,271 |
| 2023 | $2,004 | $240,271 | $0 | $240,271 |
| 2022 | $1,787 | $169,800 | $0 | $169,800 |
| 2021 | $1,776 | $169,800 | $0 | $169,800 |
| 2020 | $1,769 | $169,800 | $0 | $169,800 |
| 2019 | $1,753 | $169,800 | $0 | $169,800 |
| 2018 | $1,821 | $131,100 | $48,800 | $82,300 |
| 2017 | $1,782 | $131,100 | $48,800 | $82,300 |
| 2016 | $1,772 | $131,100 | $48,800 | $82,300 |
| 2015 | $1,761 | $131,100 | $48,800 | $82,300 |
| 2014 | $1,745 | $142,300 | $60,000 | $82,300 |
Property History
| Date | Event | Price | Change | Sq Ft Price |
|---|---|---|---|---|
| 06/26/2025 06/26/25 | Price Changed | $290,000 | -3.3% | $392 / Sq Ft |
| 04/16/2025 04/16/25 | For Sale | $300,000 | +25.0% | $405 / Sq Ft |
| 03/22/2022 03/22/22 | Sold | $240,000 | -2.0% | -- |
| 02/24/2022 02/24/22 | Pending | -- | -- | -- |
| 02/11/2022 02/11/22 | For Sale | $245,000 | -- | -- |
Purchase History
| Date | Type | Sale Price | Title Company |
|---|---|---|---|
| Warranty Deed | $240,000 | Chicago Title | |
| Warranty Deed | $224,500 | Chicago Title Insurance Co | |
| Warranty Deed | $224,500 | Chicago Title | |
| Interfamily Deed Transfer | -- | -- | |
| Warranty Deed | $139,500 | -- |
Mortgage History
| Date | Status | Loan Amount | Loan Type |
|---|---|---|---|
| Open | $192,000 | New Conventional | |
| Previous Owner | $120,000 | Stand Alone Refi Refinance Of Original Loan | |
| Previous Owner | $111,600 | Purchase Money Mortgage | |
| Previous Owner | $17,000 | Credit Line Revolving | |
| Closed | $27,900 | No Value Available |
Source: Canopy MLS (Canopy Realtor® Association)
MLS Number: 4240270
APN: 073-202-48
- 214 S Cedar St
- 216 S Clarkson St Unit F
- 216 S Clarkson St Unit E
- 915 Westbrook Dr Unit A
- 916 Westbrook Dr
- 817 W 4th St Unit 35
- 925 Westbrook Dr Unit B
- 945 Westbrook Dr
- 1115 Greenleaf Ave Unit B
- 1101 W 1st St Unit 302
- 1101 W 1st St Unit 409
- 617 McNinch St Unit S202
- 718 W West Trade St
- 718 W Trade St Unit 314
- 718 W Trade St Unit 105
- 933 Westmere Ave
- 929 Westmere Ave
- 925 Westmere Ave
- 151 S Sycamore St
- 241 N Irwin Ave
- 300 S Cedar St Unit 9
- 244 S Cedar St Unit 1
- 238 S Clarkson St
- 412 Clarkson Green St
- 917 Westbrook Dr Unit A
- 902 W 4th St Unit Cedar
- 902 W 4th St Unit Grove
- 902 W 4th St Unit Gradin
- 1050 W 1st St Unit 16D
- 360 S Graham St
- 1008 Westbrook Dr
- 902 W 4th St
- 1101 W 1st St Unit 101
- 1101 W 1st St Unit 129
- 401 S Graham St Unit 1B
- 401 S Graham St Unit 2C
- 401 S Graham St Unit Studio-SB
- 401 S Graham St
- 1101 W 1st St
- 915 Westmere Ave
