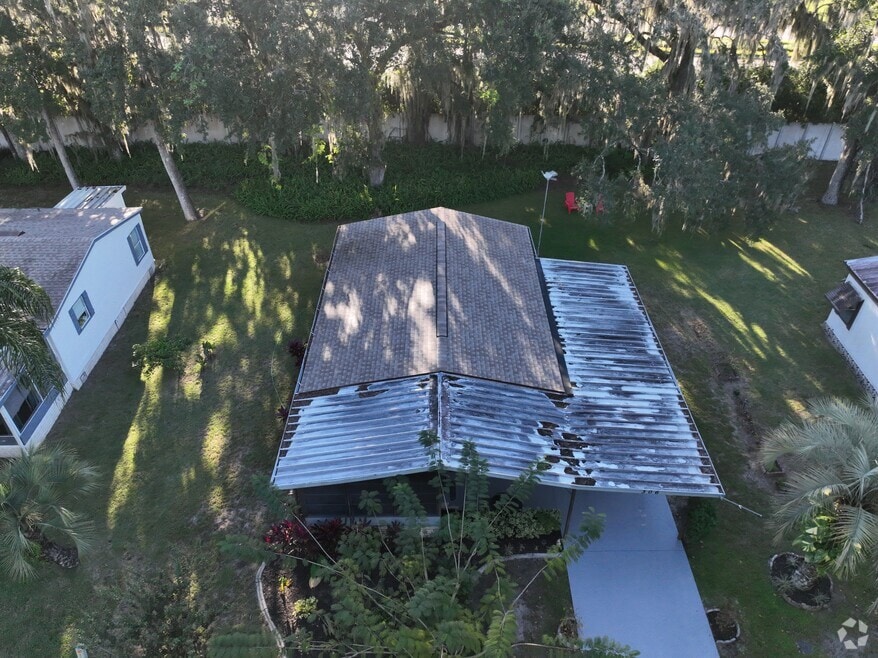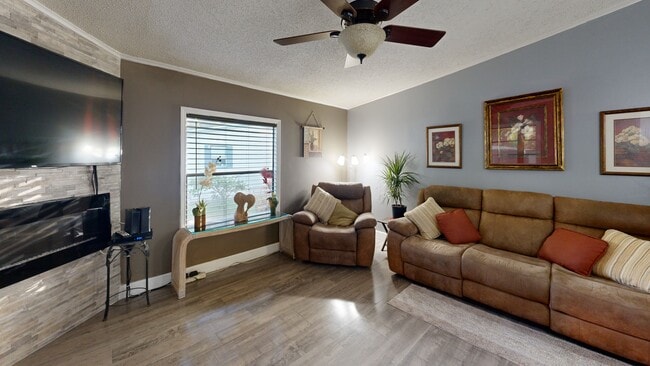
306 S Timber Trail Wildwood, FL 34785
Estimated payment $1,247/month
Highlights
- Hot Property
- Fitness Center
- Gated Community
- Golf Course Community
- Active Adult
- Open Floorplan
About This Home
Charming and beautifully updated 2-bedroom, 2-bath manufactured home offering comfort and modern style! Step inside to find an inviting open floor plan featuring luxury vinyl plank flooring and a cozy fireplace in the living room, perfect for relaxing evenings. The kitchen shines with granite countertops, stainless steel appliances, and plenty of cabinet space. The spacious primary bedroom includes an en-suite bath, while the smaller guest bedroom is ideal for visitors or a home office. Enjoy your morning coffee or evening breeze in the vinyl-enclosed lanai; a great bonus living space year-round. The home also boast a new shingle roof in 2022. This home blends low-maintenance living with tasteful upgrades, ready for you to move right in!
Listing Agent
DOWN HOME REALTY, LLLP Brokerage Phone: 352-753-0976 License #3265363 Listed on: 10/30/2025
Property Details
Home Type
- Manufactured Home
Est. Annual Taxes
- $869
Year Built
- Built in 1987
Lot Details
- 8,400 Sq Ft Lot
- West Facing Home
- Mature Landscaping
- Fruit Trees
HOA Fees
- $507 Monthly HOA Fees
Home Design
- Shingle Roof
- Metal Siding
Interior Spaces
- 832 Sq Ft Home
- Open Floorplan
- Built-In Features
- Vaulted Ceiling
- Ceiling Fan
- Electric Fireplace
- Window Treatments
- Great Room
- Living Room with Fireplace
- Crawl Space
Kitchen
- Eat-In Kitchen
- Range
- Microwave
- Dishwasher
- Stone Countertops
- Disposal
Flooring
- Carpet
- Luxury Vinyl Tile
Bedrooms and Bathrooms
- 2 Bedrooms
- Primary Bedroom on Main
- Walk-In Closet
- 2 Full Bathrooms
Laundry
- Laundry Located Outside
- Dryer
- Washer
Parking
- 1 Carport Space
- Off-Street Parking
Outdoor Features
- Screened Patio
- Outdoor Storage
Mobile Home
- Manufactured Home
Utilities
- Central Air
- Heat Pump System
- Thermostat
- Electric Water Heater
- High Speed Internet
- Phone Available
- Cable TV Available
Listing and Financial Details
- Visit Down Payment Resource Website
- Legal Lot and Block 34 / N
- Assessor Parcel Number G26AN034
Community Details
Overview
- Active Adult
- Association fees include 24-Hour Guard, cable TV, pool, internet, ground maintenance, sewer
- Pamela Latta Association, Phone Number (352) 748-0100
- Continental Country Club Subdivision
- The community has rules related to deed restrictions, allowable golf cart usage in the community
Amenities
- Restaurant
- Clubhouse
- Community Mailbox
- Community Storage Space
Recreation
- Golf Course Community
- Tennis Courts
- Community Basketball Court
- Recreation Facilities
- Fitness Center
- Community Pool
- Community Spa
- Dog Park
Pet Policy
- Dogs and Cats Allowed
Security
- Security Guard
- Gated Community
3D Interior and Exterior Tours
Map
Home Values in the Area
Average Home Value in this Area
Property History
| Date | Event | Price | List to Sale | Price per Sq Ft | Prior Sale |
|---|---|---|---|---|---|
| 10/30/2025 10/30/25 | For Sale | $127,500 | +298.4% | $153 / Sq Ft | |
| 06/12/2014 06/12/14 | Sold | $32,000 | -8.6% | $38 / Sq Ft | View Prior Sale |
| 05/30/2014 05/30/14 | Pending | -- | -- | -- | |
| 02/01/2014 02/01/14 | For Sale | $35,000 | +9.4% | $42 / Sq Ft | |
| 01/23/2014 01/23/14 | Off Market | $32,000 | -- | -- | |
| 09/03/2013 09/03/13 | Price Changed | $35,000 | -7.9% | $42 / Sq Ft | |
| 01/23/2013 01/23/13 | For Sale | $38,000 | -- | $46 / Sq Ft |
About the Listing Agent

I grew up in the charming southern city of Savannah, Georgia. I spent majority of my life in Savannah and graduating from Armstrong Atlantic State University in 2001. I had the honor and privilege of attending AASU on a volleyball scholarship. While in college I coached Junior Olympic volleyball for Low Country Volleyball Club.
After graduation, while continuing to coach youth and high school volleyball, I worked in Food and Beverage industry as well as I ran a Multi-Million Dollar Store
Kelly's Other Listings
Source: Stellar MLS
MLS Number: G5103814
APN: G26AN034
- 309 S Timber Trail
- 404 S Timber Trail
- 106 Oak Blvd
- 600 Oak Blvd
- 113 N Timber Trail
- 114 Cypress Rd
- 104 Winterberry Ave
- 110 Timber Way
- 116 Cypress Rd
- 111 Sugar Maple Ave
- 109 Lyonia Ln
- 603 Robin Ln
- 21204 Sandalwood Dr Unit 21-204
- 987 Frederick Terrace
- 1125 Maynard Path
- 19201 Sandalwood Dr
- 904 Maynard Path
- 13103 Sandalwood Dr Unit 13103
- 15102 Sandalwood Dr Unit 102
- 14202 Sandalwood Dr Unit 202
- 23204 Sandalwood Dr Unit 23204
- 1310 Tate Terrace
- 5837 Eury Rd
- 1657 McDonald Ct
- 1511 Knudson Run
- 7250 E State Road 44 Unit 96
- 7250 E State Road 44 Unit 87
- 432 Mincey Loop
- 449 Gilson Loop
- 1904 Groesser Place
- 6131 Skinner St
- 6031 Conley Ct
- 479 Seth Run
- 6270 Elitania Ln
- 5901 Myrtle Dr
- 618 Nielsen Place
- 32905 Timberwood Dr
- 5049 Francis Loop
- 1981 Urbane Place
- 2657 Navy Hill Cir






