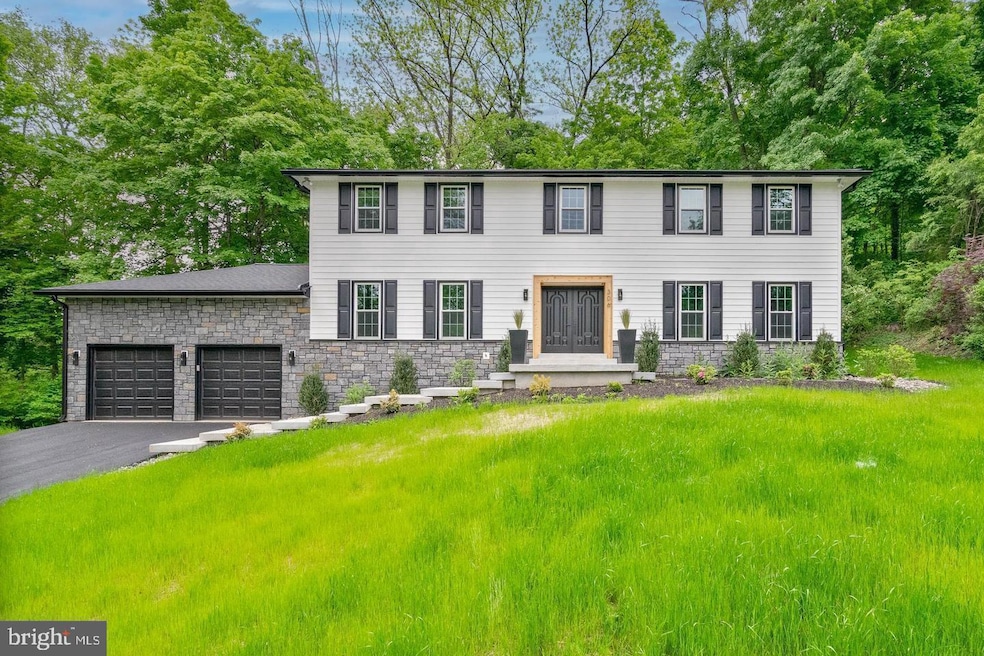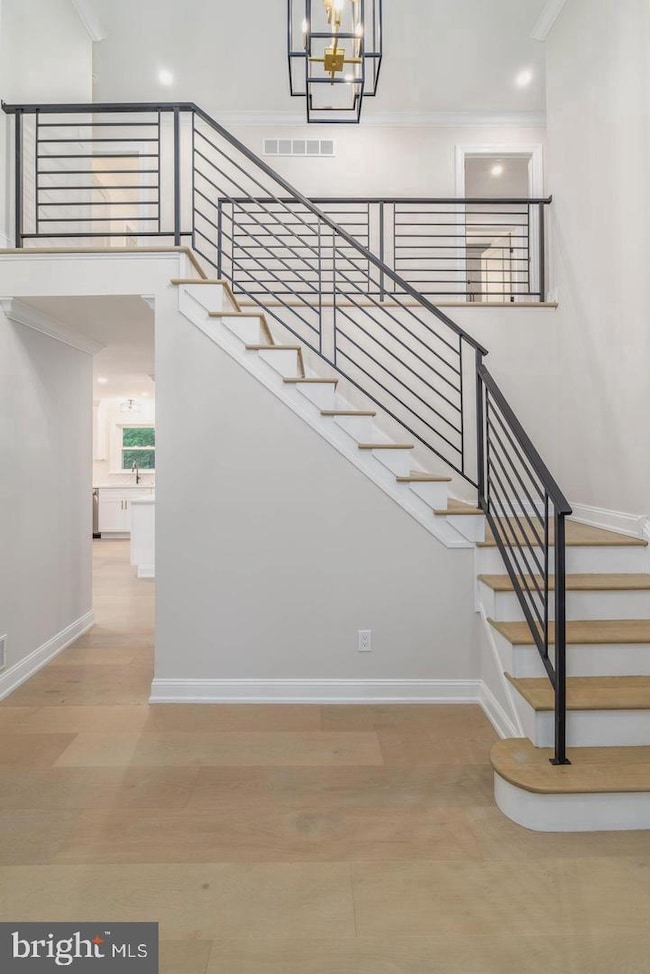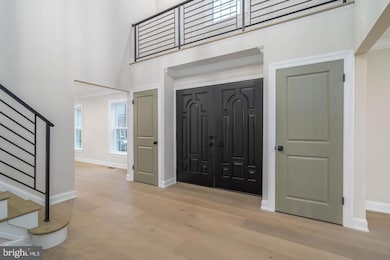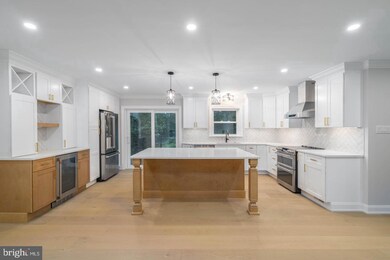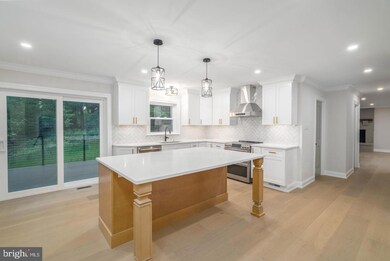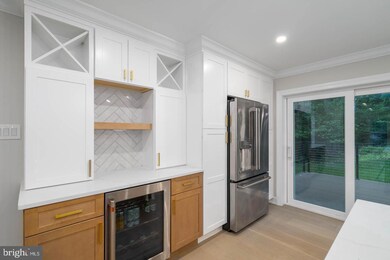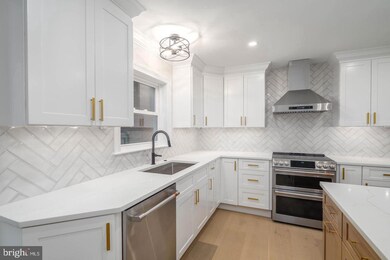306 Sandcastle Ln Bryn Mawr, PA 19010
Highlights
- Colonial Architecture
- 1 Fireplace
- Laundry Room
- Ithan Elementary School Rated A+
- 2 Car Attached Garage
- Parking Storage or Cabinetry
About This Home
Overflowing with luxurious finishes and distinctive details, 306 Sandcastle Dr is an expertly renovated 5,500+ sqft home nestled in the heart of Bryn Mawr. This modern take on a classic colonial offers 4 bedrooms, 3.5 bathrooms, an oversized 2-car garage, an expansive finished basement, a deck, a patio, a large yard, and placement in the award-winning Radnor Township School District. A quiet cul-de-sac leads to the home's picturesque curb appeal, displaying a grey stone and white siding facade, black accents, and vibrant shrubbery. Inside, you're welcomed by a 2-story foyer with a pair of coat closets. Wide-plank hardwood floors extend into the huge, open family room and kitchen. This is sure to be the heart of the home, with plenty of space to hang out and entertain. The gleaming gourmet kitchen is fitted with two-tone cabinetry, white quartz counters, stainless steel appliances, including a wine fridge, a herringbone tile backsplash, and an island with seating. There's also access to the garage and the rear deck. Down the hall, you'll find a powder room and a fully finished laundry room. Completing this level is an open, airy gathering space with a double brick fireplace anchoring the cozy living room and a chandelier centered over the dining area, perfect for hosting holidays and special occasions. A pair of sliding doors lead to the private, wooded backyard where you can spend your summer days grilling, gardening, playing in the grass, or unwinding with a glass of wine. More living space can be found in the expansive finished basement with tons of room for a home theater, gym, and storage. There's also a full bathroom and a sleek lounge-style bar that'll make you a popular host! Up on the second level, the primary suite features a large bedroom, a California Closets walk-in, and a spa-like bathroom adorned with high-end tile, a double vanity, and a glass-enclosed rainfall shower with a bench. Off the hall are three more spacious bedrooms with custom closets and a full bathroom with hexagon tile floors. 306 Sandcastle Dr's fantastic location, in the award-winning Radnor School District is close to popular restaurants, shops, and entertainment along Lancaster Ave. Suburban Square and St. David's Square are both 10 minutes away, and there's easy access to I-476, I-76, King of Prussia, Conshohocken, and Center City Philadelphia via the Regional Railway. Schedule your showing today! Photos are from prior listing. Some photos are virtually staged.
Listing Agent
(610) 331-8504 Alexis@MainlineMcCann.com Keller Williams Main Line Listed on: 11/19/2025

Open House Schedule
-
Saturday, November 29, 202511:30 am to 12:30 pm11/29/2025 11:30:00 AM +00:0011/29/2025 12:30:00 PM +00:00Alexis McbrideAdd to Calendar
Home Details
Home Type
- Single Family
Est. Annual Taxes
- $14,532
Year Built
- Built in 1978
Lot Details
- 0.71 Acre Lot
- Lot Dimensions are 224.00 x 323.00
Parking
- 2 Car Attached Garage
- 3 Driveway Spaces
- Parking Storage or Cabinetry
Home Design
- Colonial Architecture
- Stucco
Interior Spaces
- Property has 2 Levels
- 1 Fireplace
- Laundry Room
- Finished Basement
Bedrooms and Bathrooms
- 4 Bedrooms
Utilities
- Forced Air Heating and Cooling System
- Heating System Uses Oil
- Electric Water Heater
Listing and Financial Details
- Residential Lease
- Security Deposit $20,000
- Tenant pays for exterior maintenance, lawn/tree/shrub care, snow removal, all utilities
- No Smoking Allowed
- 12-Month Min and 24-Month Max Lease Term
- Available 12/1/25
- Assessor Parcel Number 36-05-03222-52
Community Details
Overview
- Bryn Mawr Subdivision
Pet Policy
- Pets allowed on a case-by-case basis
Map
Source: Bright MLS
MLS Number: PADE2104226
APN: 36-05-03222-52
- 390 S Bryn Mawr Ave
- 215 Cornell Dr
- 189 Meredith Ave
- 1030 E Lancaster Ave Unit 216
- 1030 E Lancaster Ave Unit 923
- 68 Garrett Ave
- 6 Duncan Ln
- 145 Landover Rd
- 408 Barbara Ln Unit B
- 50 Prospect Ave
- 741 County Line Rd
- 821 Coopertown Rd
- 28 S Warner Ave
- 71 S Merion Ave
- 75 S Merion Ave
- 307 B B000 Summit Dr Unit B
- 131 Fairfax Rd
- 53 Parkridge Dr
- 202 Summit Dr Unit B
- 103 Summit Dr Unit B
- 205 Callanan Ave
- 1000 Conestoga Rd
- 241 Rockingham Rd
- 275 S Bryn Mawr Ave
- 105 Charles Dr
- 1030 E Lancaster Ave Unit 111
- 1062 E Lancaster Ave
- 809 Mill Rd
- 39 Thomas Ave Unit ID1322486P
- 1112 E Lancaster Ave
- 218 Landover Rd Unit 1
- 1068 Floyd Terrace
- 1007 W Lancaster Ave
- 23 S Merion Ave
- 11 N Warner Ave
- 12 Rodney Rd
- 865 W Lancaster Ave
- 836 W Lancaster Ave
- 834 W Lancaster Ave Unit 3F
- 906 Montgomery Ave
