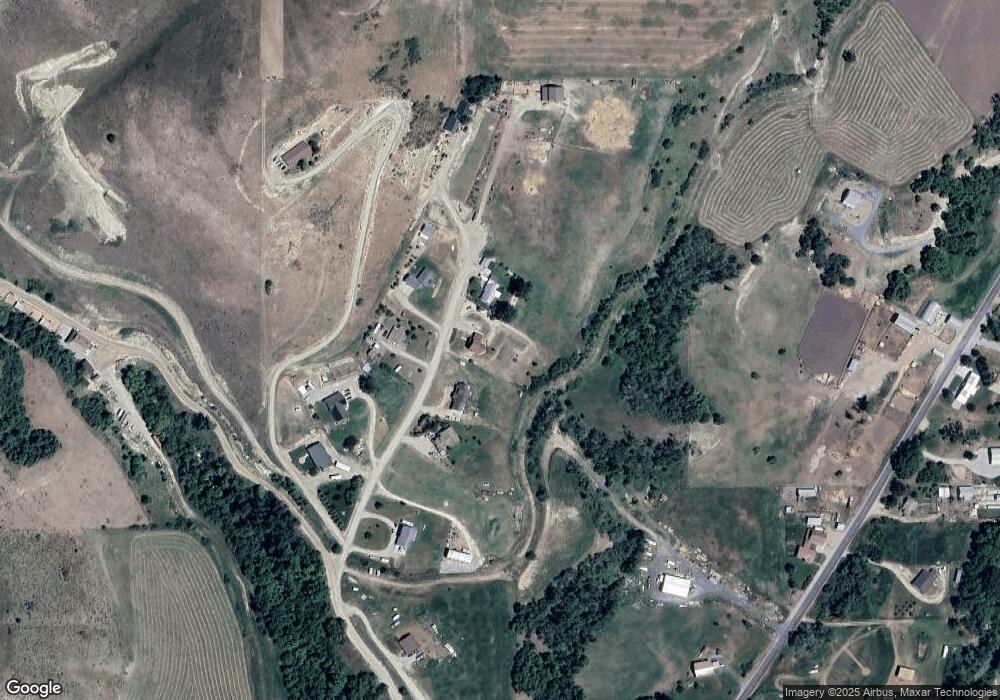306 Spring Creek Rd Preston, ID 83263
Estimated Value: $550,000 - $597,000
3
Beds
3
Baths
3,362
Sq Ft
$171/Sq Ft
Est. Value
About This Home
This home is located at 306 Spring Creek Rd, Preston, ID 83263 and is currently estimated at $573,396, approximately $170 per square foot. 306 Spring Creek Rd is a home located in Franklin County with nearby schools including Oakwood Elementary School, Pioneer Elementary School, and Preston Junior High School.
Ownership History
Date
Name
Owned For
Owner Type
Purchase Details
Closed on
Sep 25, 2015
Sold by
Halford Randy V and Halford Shirlene J
Bought by
Fornoff Kyle and Fornoff Jamie
Current Estimated Value
Create a Home Valuation Report for This Property
The Home Valuation Report is an in-depth analysis detailing your home's value as well as a comparison with similar homes in the area
Home Values in the Area
Average Home Value in this Area
Purchase History
| Date | Buyer | Sale Price | Title Company |
|---|---|---|---|
| Fornoff Kyle | -- | First American Title |
Source: Public Records
Tax History Compared to Growth
Tax History
| Year | Tax Paid | Tax Assessment Tax Assessment Total Assessment is a certain percentage of the fair market value that is determined by local assessors to be the total taxable value of land and additions on the property. | Land | Improvement |
|---|---|---|---|---|
| 2025 | $1,492 | $574,780 | $63,600 | $511,180 |
| 2024 | $1,492 | $396,290 | $63,600 | $332,690 |
| 2023 | $1,415 | $396,290 | $63,600 | $332,690 |
| 2022 | $1,863 | $371,760 | $35,640 | $336,120 |
| 2021 | $1,671 | $336,190 | $35,640 | $300,550 |
| 2019 | $1,401 | $240,530 | $35,640 | $204,890 |
| 2018 | $1,412 | $234,390 | $29,500 | $204,890 |
| 2017 | $1,468 | $234,390 | $29,500 | $204,890 |
| 2016 | $348 | $59,000 | $29,500 | $29,500 |
| 2015 | $18 | $35,500 | $29,500 | $6,000 |
| 2014 | $3,079 | $6,000 | $6,000 | $0 |
| 2013 | $2,961 | $6,000 | $6,000 | $0 |
Source: Public Records
Map
Nearby Homes
- 0 E Cub River Rd
- 5937 E Cub River Rd Unit 3
- 3436 Cub River Rd
- 685 N Waterway Rd
- 1195 Ranch Loop Rd
- 4633 E Glendale Rd
- 507 S 2600 E
- 5337 E Maple Creek Rd Unit 1
- 3597 S Mountain Meadows Dr Unit 15
- 2156 N 2200 E
- 604 N 2200 E Unit 4
- 611 N 2200 E
- 2346 Lake View Cir
- 3668 Mountain View Cir Unit 19
- 1579 N 2200 E
- 1164 S 1600 E
- 3647 E Maple Creek Rd
- 1838 S 1600 E
- 281 E 400 S
- 2214 S 1600 E
- 306 Spring Creek Rd Unit 3
- 318 Spring Creek Rd
- 304 Spring Creek Rd
- 320 S Spring Creek Rd Unit 3
- 410 S Spring Creek Rd
- 350 S Spring Creek Rd Unit 4
- 243 Spring Creek Rd
- 243 Spring Creek Rd
- 357 Spring Creek Rd
- 344 Spring Creek Rd
- 333 Spring Creek Rd
- 324 Spring Creek Rd
- 397 Spring Creek Rd
- 404 Spring Creek Rd
- 5483 E Cub River Rd
- 407 Spring Creek Rd
- 454 Spring Creek Rd
- 488 Spring Creek Rd
- 5523 E Cub River Rd
- 5494 E Cub River Rd
