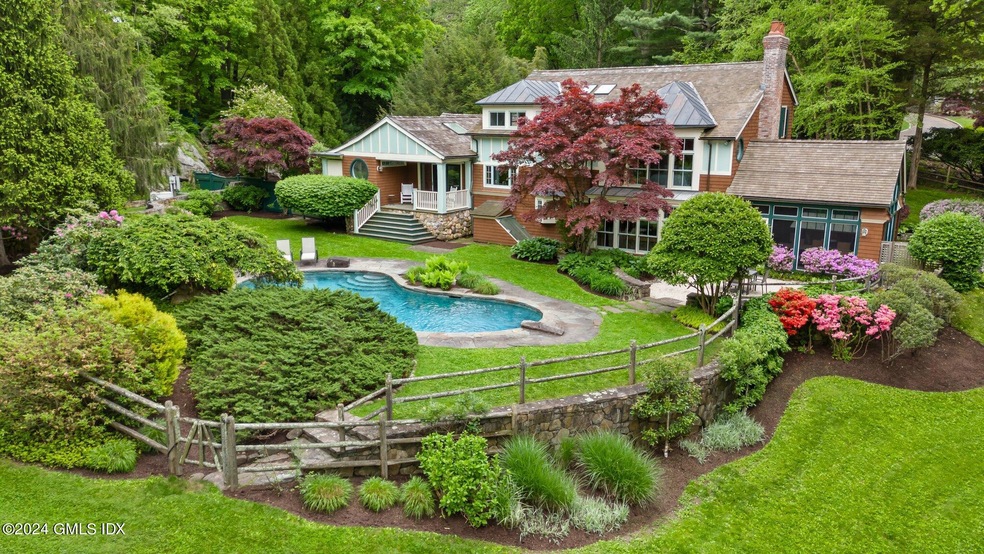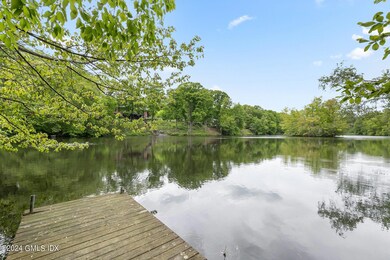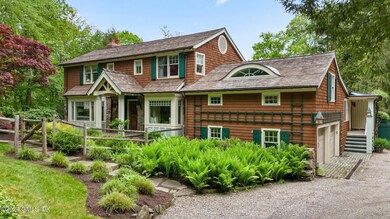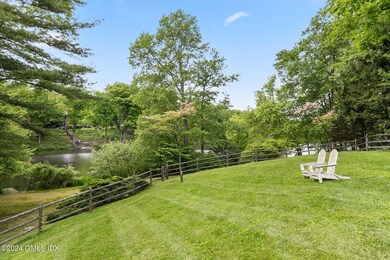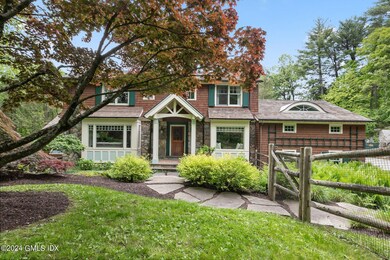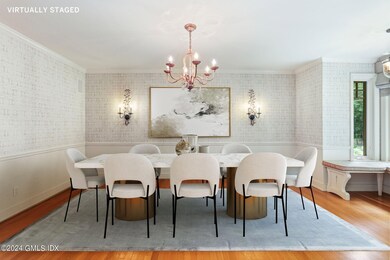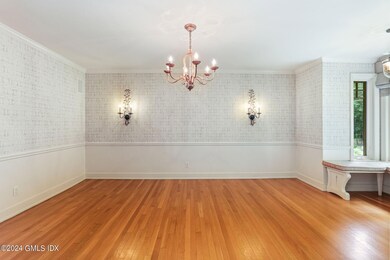
306 Stanwich Rd Greenwich, CT 06830
Mid-Country East NeighborhoodHighlights
- Docks
- Private Pool
- 2.84 Acre Lot
- North Street School Rated A+
- Home fronts a pond
- Mud Room
About This Home
As of August 2024Discover one of Greenwich's most picturesque settings on the serene banks of Frye Lake. This exceptional 2.84-acre lakefront property boasts a private dock, offering year-round enjoyment of swimming, boating, fishing, and ice-skating. The 5-bedroom, 3.1-bath home is perfectly positioned to showcase breathtaking views of the tranquil lake, stunning free-form pool with waterfall and glorious gardens from rooms on every level. With the ambiance of a country retreat yet just minutes from downtown Greenwich, this property offers potential for substantial expansion. Additional features include a full house generator, radon system, and a two-car garage. Zoned for North Street, CMS, and GHS schools. Located in FEMA ''X'' zone, indicating minimal flood hazard. The welcoming front entryway opens to a formal living and dining room with a charming bay window seat. The side entrance leads to the mudroom, laundry, sunlit gourmet kitchen and breakfast nook. Sip morning coffee from the rear deck overlooking the pool and lake. An in-law suite is steps off the kitchen, with the upper level floor primary suite and additional bedrooms accessed separately. The lower level features a spacious family room with built-in cabinetry and a screened porch with slate flooring, offering easy access to the pool and rear terrace.
Last Agent to Sell the Property
Sotheby's International Realty License #REB.0758438 Listed on: 07/24/2024

Last Buyer's Agent
Graham Gyesky
Van Hoesen Realty Corp.
Home Details
Home Type
- Single Family
Est. Annual Taxes
- $12,794
Year Built
- Built in 1959 | Remodeled in 2015
Lot Details
- 2.84 Acre Lot
- Home fronts a pond
- Fenced Yard
- Property is zoned RA-2
HOA Fees
- $83 Monthly HOA Fees
Parking
- 2 Car Attached Garage
- Automatic Garage Door Opener
- Garage Door Opener
Home Design
- Wood Roof
- Shingle Siding
Interior Spaces
- 3,330 Sq Ft Home
- Built-In Features
- Skylights
- Fireplace
- Bay Window
- Mud Room
- Entrance Foyer
- Formal Dining Room
- Screened Porch
- Basement Fills Entire Space Under The House
- Pull Down Stairs to Attic
- Home Security System
- Washer and Dryer
Kitchen
- Eat-In Kitchen
- Kitchen Island
Bedrooms and Bathrooms
- 5 Bedrooms
- Separate Shower
Outdoor Features
- Private Pool
- Docks
Utilities
- Central Air
- Hot Water Heating System
- Power Generator
- Gas Available
- Well
- Gas Water Heater
- Septic Tank
Listing and Financial Details
- Assessor Parcel Number 11-2306
Similar Homes in the area
Home Values in the Area
Average Home Value in this Area
Property History
| Date | Event | Price | Change | Sq Ft Price |
|---|---|---|---|---|
| 08/08/2024 08/08/24 | Sold | $2,800,000 | 0.0% | $841 / Sq Ft |
| 08/01/2024 08/01/24 | Pending | -- | -- | -- |
| 07/24/2024 07/24/24 | For Sale | $2,800,000 | +3.7% | $841 / Sq Ft |
| 11/16/2015 11/16/15 | Sold | $2,700,000 | -5.3% | $1,317 / Sq Ft |
| 11/03/2015 11/03/15 | Pending | -- | -- | -- |
| 09/15/2015 09/15/15 | For Sale | $2,850,000 | 0.0% | $1,390 / Sq Ft |
| 05/23/2013 05/23/13 | Rented | $9,750 | -2.5% | -- |
| 05/23/2013 05/23/13 | Under Contract | -- | -- | -- |
| 05/10/2013 05/10/13 | For Rent | $10,000 | -- | -- |
Tax History Compared to Growth
Tax History
| Year | Tax Paid | Tax Assessment Tax Assessment Total Assessment is a certain percentage of the fair market value that is determined by local assessors to be the total taxable value of land and additions on the property. | Land | Improvement |
|---|---|---|---|---|
| 2021 | $12,793 | $1,103,830 | $682,080 | $421,750 |
Agents Affiliated with this Home
-
B
Seller's Agent in 2024
Barbara Hindman
Sotheby's International Realty
-
G
Buyer's Agent in 2024
Graham Gyesky
Van Hoesen Realty Corp.
-
E
Seller's Agent in 2015
Ellen Roth
Sotheby's International Realty
-
B
Buyer's Agent in 2015
Bonnie Caie
Houlihan Lawrence
-
L
Buyer's Agent in 2013
Linda MacDonald
William Raveis Real Estate
Map
Source: Greenwich Association of REALTORS®
MLS Number: 121100
APN: GREE M:11 B:2306
- 10 Old Forge Rd
- 11 Winterset Rd
- 254 Stanwich Rd
- 22 Stepping Stone Ln
- 226 Stanwich Rd
- 20 Stepping Stone Ln
- 31 Sawmill Ln
- 297 Cognewaugh Rd
- 26 Taconic Rd
- 490 North St
- 537 North St
- 29 Taconic Rd
- 25 Cogswell Ln
- 108 Canfield Dr
- 15 Red Coat Ln
- 43 Hunting Ridge Rd
- 802 Westover Rd
- 34 Carrington Dr
- 69 Taconic Rd
- 656 Westover Rd
