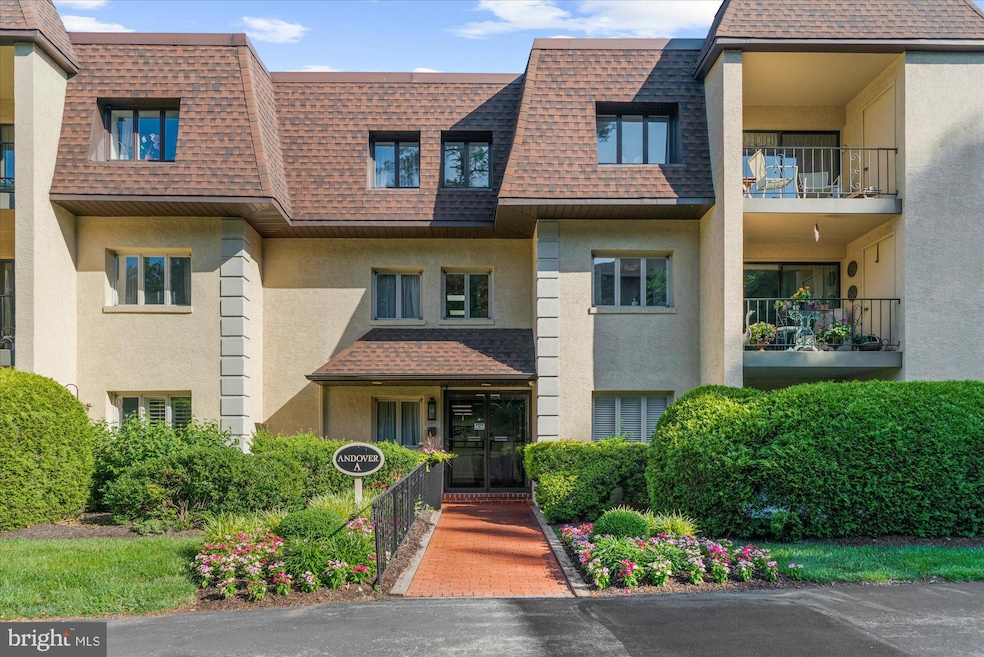
306 Summit Dr Bryn Mawr, PA 19010
Rosemont NeighborhoodEstimated payment $2,975/month
Highlights
- Colonial Architecture
- Guest Suites
- Doors with lever handles
- Ithan Elementary School Rated A+
- Community Pool
- Community Library
About This Home
This RARELY available, One-Bedroom unit at coveted, PET FRIENDLY, Millridge is the perfect place to call home. Stepping into the building lobby, you'll immediately note how the common areas are all immaculately clean and bright, as well as stylishly decorated. Perched on the top floor (of 3) in this secured elevator building, 306 has been lovingly maintained and beautifully updated throughout. The spacious Living Room is so pretty & is flooded with natural light through the sliding doors which lead to your covered patio, the perfect place for morning coffee or evening cocktails. The comfortable Dining Room has a large window and joins the Living Room and the modern Kitchen which features white cabinetry, Granite counters, tiled backsplash, & stainless appliances. The Bedroom features large windows and a huge, walk-in closet. The Bathroom has been completely refreshed and also offers a nice laundry area. There is generous closet space in the unit as well as a storage unit in the (neat & clean) basement. In addition to your wonderful unit, the Millridge community has so much to offer! There is a stunning Manor House available for social gatherings of all types up to 100 guests, guest suites available to rent for out-of-town guests, miles of walking and hiking areas, a multitude of wildlife, as well as the wonderful, heated swimming pool to enjoy.
Unit 306 has a dedicated parking spot right outside the entrance door and there is plenty of guest parking available as well. Schedule your appointment for this special home today!
Property Details
Home Type
- Condominium
Est. Annual Taxes
- $3,981
Year Built
- Built in 1982
HOA Fees
- $535 Monthly HOA Fees
Parking
- Driveway
Home Design
- Colonial Architecture
- Stucco
Interior Spaces
- 1,125 Sq Ft Home
- Property has 1 Level
- Washer and Dryer Hookup
Bedrooms and Bathrooms
- 1 Main Level Bedroom
- 1 Full Bathroom
Improved Basement
- Basement Fills Entire Space Under The House
- Exterior Basement Entry
Accessible Home Design
- Accessible Elevator Installed
- Doors with lever handles
Utilities
- Central Air
- Heat Pump System
- Electric Water Heater
Listing and Financial Details
- Tax Lot 116-000
- Assessor Parcel Number 36-05-03231-65
Community Details
Overview
- $3,210 Capital Contribution Fee
- Association fees include exterior building maintenance, insurance, lawn maintenance, management, parking fee, pool(s), snow removal, trash, water
- Low-Rise Condominium
- Millridge Subdivision
Amenities
- Community Library
- Guest Suites
- Community Storage Space
Recreation
- Community Pool
Pet Policy
- Limit on the number of pets
- Dogs and Cats Allowed
Map
Home Values in the Area
Average Home Value in this Area
Property History
| Date | Event | Price | Change | Sq Ft Price |
|---|---|---|---|---|
| 06/24/2025 06/24/25 | For Sale | $385,000 | +99.5% | $342 / Sq Ft |
| 08/07/2015 08/07/15 | Sold | $193,000 | -5.9% | $172 / Sq Ft |
| 07/28/2015 07/28/15 | Pending | -- | -- | -- |
| 06/15/2015 06/15/15 | For Sale | $205,000 | +17.1% | $182 / Sq Ft |
| 06/05/2013 06/05/13 | Sold | $175,000 | -7.8% | $156 / Sq Ft |
| 05/28/2013 05/28/13 | Pending | -- | -- | -- |
| 04/18/2013 04/18/13 | For Sale | $189,900 | -- | $169 / Sq Ft |
Similar Homes in the area
Source: Bright MLS
MLS Number: PADE2092998
- 103 Summit Dr Unit B
- 202 Summit Dr Unit B
- 40 Parkridge Dr Unit 40
- 913 Drexel Ln
- 408 Wyntre Lea Dr
- 217 Valley Ridge Rd
- 390 S Bryn Mawr Ave
- 234 Valley Ridge Rd
- 921 Coopertown Rd
- 39 Haymarket Ln
- 725 Cornerstone Ln
- 409 Marple Rd
- 700 S Roberts Rd
- 2 Barrister Ct
- 330 Bailey Rd
- 133 Quaker Ln
- 719 Miller St
- 345 Ellis Rd
- 2 Spring Mill Ln
- 741 County Line Rd
- 903 Sulgrave Ln
- 275 S Bryn Mawr Ave
- 4 Craig Ln
- 218 Landover Rd Unit 1
- 727 Moore Ave
- 229 S Bryn Mawr Ave
- 244 Williams Rd
- 327 Strathmore Dr
- 1000 Conestoga Rd
- 839 Bryn Mawr Ave Unit B
- 758 W Railroad Ave
- 221 Fitzwilliams Rd
- 218 Williams Rd
- 105 Charles Dr
- 111 Montrose Ave Unit 111
- 1030 E Lancaster Ave Unit 110
- 23 S Merion Ave
- 1062 E Lancaster Ave
- 54 Garrett Ave
- 840 W Lancaster Ave






