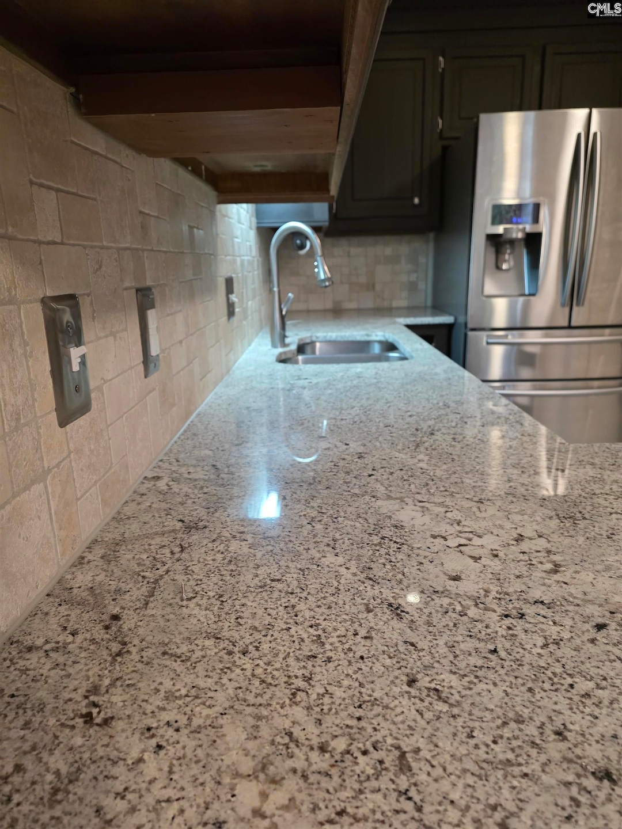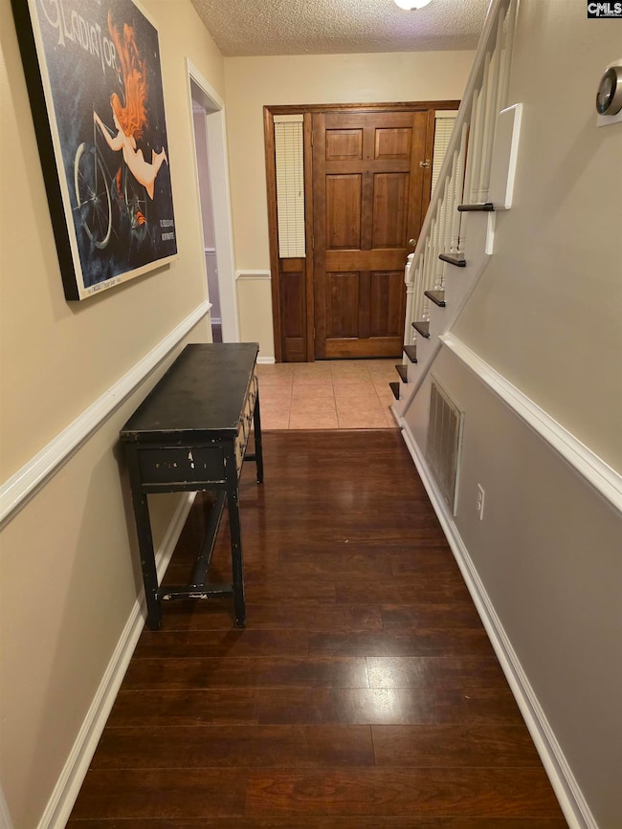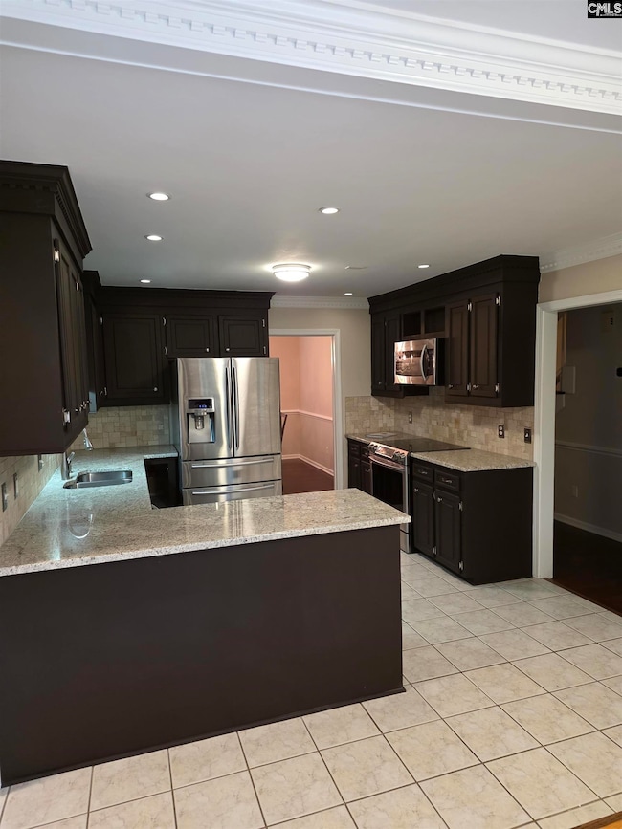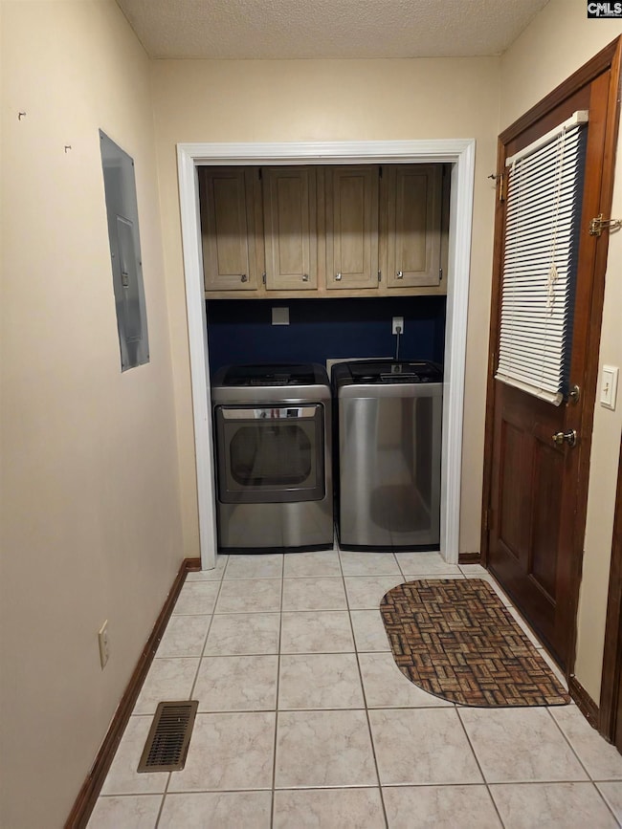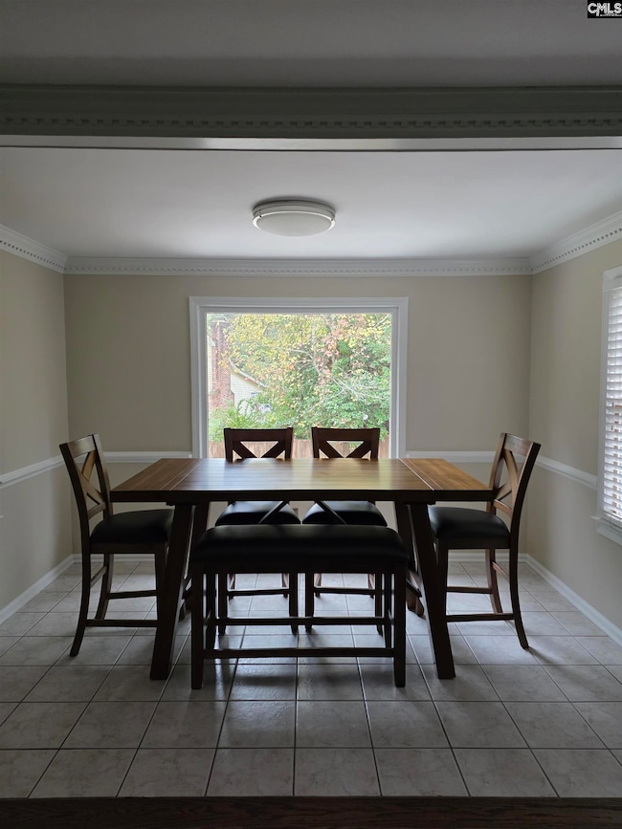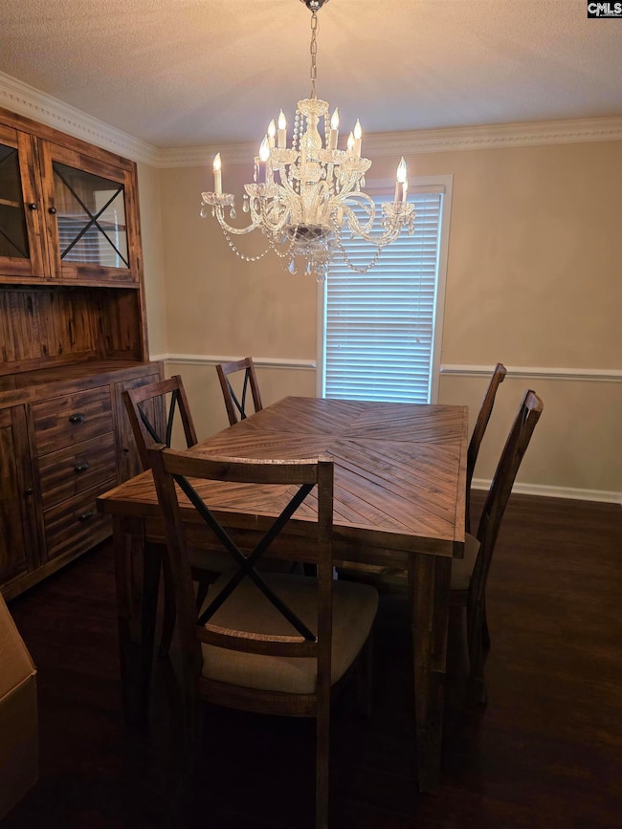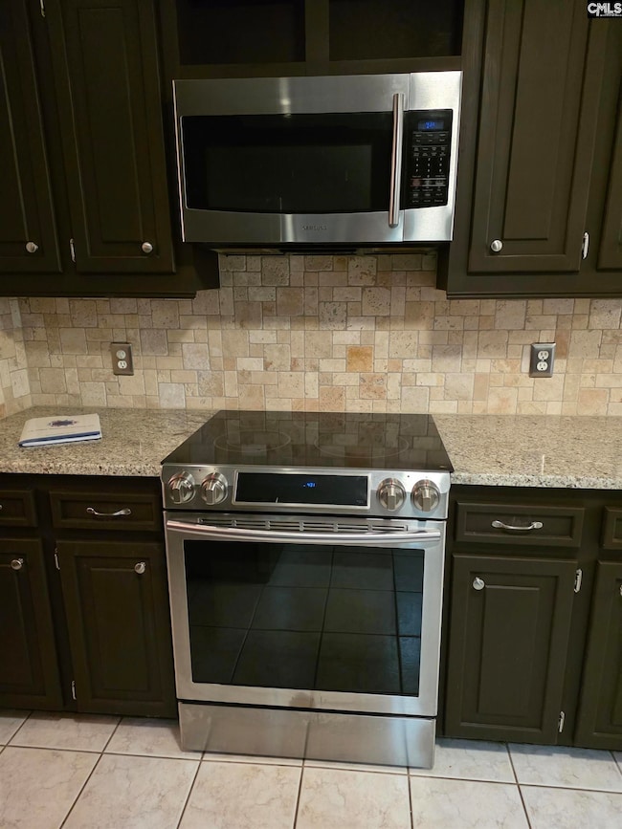306 Timberhill Ct Columbia, SC 29212
Northwest Columbia NeighborhoodEstimated payment $2,238/month
Highlights
- In Ground Pool
- Traditional Architecture
- Granite Countertops
- Harbison West Elementary School Rated A-
- Engineered Wood Flooring
- Covered Patio or Porch
About This Home
Available in ARCHERS COURTS. Located on a quiet cul-de-sac within minutes to great restaurants, shopping, entertainment, walking trails / bike trails, fishing, and so much more. Rest from the long day in a rocking chair on your large covered from porch. Enjoy cooking with the family in the renovated kitchen with stainless steel appliances, granite countertops lots of cabinet space and a view of the outdoor oasis through your large bay window. You will enjoy quiet evenings with the family and a fire in your large great room with built in cabinets that are upfitted with power connectors and cable runners hiding all visible wires. Upstairs consists of a large master sweet with a large custom built closet. Two large bedrooms with custom built closets and a shared full bath. Step inside of your large custom tiled shower with four shower heads and a digital controller. Enjoy a long hot shower with your tankless water heater. OR Relax in your temperature controlled sunroom with outdoor kitchen. Cook on your Cal Flame built in grill overlooking your oasis with a large gunite pool and Rockwall with integrated lighting surrounding the pool. Home comes with an oversized garage with lots of shelves for storage and plenty of room to park. Attached to the two car garage is a separate garage space for lawn equipment and tools. Disclaimer: CMLS has not reviewed and, therefore, does not endorse vendors who may appear in listings.
Home Details
Home Type
- Single Family
Est. Annual Taxes
- $1,686
Year Built
- Built in 1984
Lot Details
- Privacy Fence
- Sprinkler System
HOA Fees
- $38 Monthly HOA Fees
Parking
- 3 Car Garage
- Garage Door Opener
Home Design
- Traditional Architecture
- Masonite
Interior Spaces
- 2,450 Sq Ft Home
- 2-Story Property
- Ceiling Fan
- Recessed Lighting
- Gas Log Fireplace
- Fireplace Features Masonry
- Bay Window
- Living Room with Fireplace
- Crawl Space
Kitchen
- Eat-In Kitchen
- Self-Cleaning Oven
- Free-Standing Range
- Induction Cooktop
- Built-In Microwave
- Dishwasher
- Kitchen Island
- Granite Countertops
- Granite Backsplash
- Wood Stained Kitchen Cabinets
- Disposal
Flooring
- Engineered Wood
- Tile
Bedrooms and Bathrooms
- 3 Bedrooms
Laundry
- Laundry in Mud Room
- Laundry on main level
Attic
- Storage In Attic
- Pull Down Stairs to Attic
Pool
- In Ground Pool
- Gunite Pool
Outdoor Features
- Covered Patio or Porch
- Exterior Lighting
- Separate Outdoor Workshop
- Outdoor Grill
- Rain Gutters
Schools
- Harbison West Elementary School
- Irmo Middle School
- Irmo High School
Utilities
- Heat Pump System
- Tankless Water Heater
Community Details
- Harbison Community Association
- Archers Courts Subdivision
Map
Home Values in the Area
Average Home Value in this Area
Tax History
| Year | Tax Paid | Tax Assessment Tax Assessment Total Assessment is a certain percentage of the fair market value that is determined by local assessors to be the total taxable value of land and additions on the property. | Land | Improvement |
|---|---|---|---|---|
| 2024 | $1,686 | $11,000 | $1,600 | $9,400 |
| 2023 | $1,686 | $11,000 | $1,600 | $9,400 |
| 2022 | $1,721 | $11,000 | $1,600 | $9,400 |
| 2020 | $1,299 | $7,967 | $1,600 | $6,367 |
| 2019 | $1,153 | $6,940 | $1,400 | $5,540 |
| 2018 | $1,013 | $6,940 | $1,400 | $5,540 |
| 2017 | $986 | $6,940 | $1,400 | $5,540 |
| 2016 | $1,013 | $6,939 | $1,400 | $5,539 |
| 2014 | $1,058 | $7,199 | $1,400 | $5,799 |
| 2013 | -- | $7,200 | $1,400 | $5,800 |
Property History
| Date | Event | Price | List to Sale | Price per Sq Ft |
|---|---|---|---|---|
| 10/20/2025 10/20/25 | For Sale | $389,900 | -- | $159 / Sq Ft |
Purchase History
| Date | Type | Sale Price | Title Company |
|---|---|---|---|
| Deed | $180,000 | -- |
Mortgage History
| Date | Status | Loan Amount | Loan Type |
|---|---|---|---|
| Open | $144,000 | Future Advance Clause Open End Mortgage |
Source: Consolidated MLS (Columbia MLS)
MLS Number: 620037
APN: 001929-01-010
- 301 Longbow Ct
- 128 Crossbow Ct
- 302 Longbow Ct
- 18 Paddock Chase
- 18 Saddleback Ledge Ct
- 100 Wandering Brook Rd
- 101 Greenbow Ct
- 119 Ln
- 124 Locomotive (Lot 06) Ln
- 119 Locomotive Ln
- 218 Quill Ct
- Briarwood II Plan at Bickley Station
- Glenwood II Plan at Bickley Station
- Driftwood II Plan at Bickley Station
- 108 Locomotive (Lot 02) Ln
- 112 Locomotive (Lot 03) Ln
- 219 Quill Ct
- 116 Locomotive (Lot 04) Ln
- 120 Locomotive (Lot 05) Ln
- 128 Ln
- 401 Columbiana Dr
- 250 Crossbow Dr
- 103 Paces Brook Ave
- 1170 Kinley Rd
- 100 Walden Heights Dr
- 356 Lake Murray Blvd
- 241 Friarsgate Blvd
- 1608 Darnell Rd
- 500 Harbison Blvd
- 34 Woodcross Dr
- 436 Harleston Rd
- 105 Hillpine Rd
- 5 Forestgate Ct
- 408 Foxfire Dr
- 227 Jimmy Love Ln
- 421 Kingshead Ct
- 112 Whitby Rd
- 217 Chadford Rd
- 252 Conrad Cir
- 316 Gales River Rd
